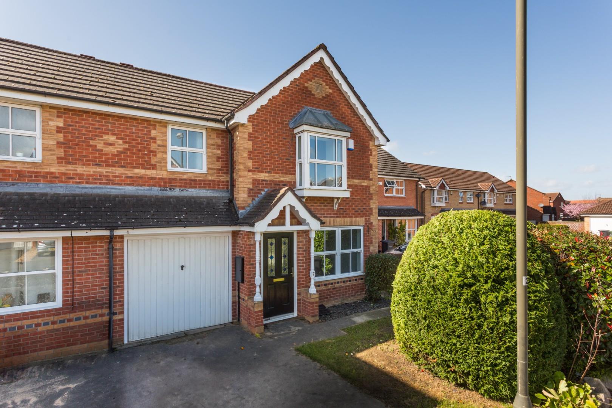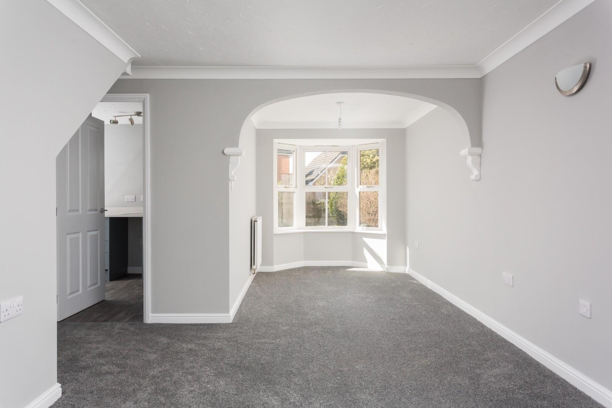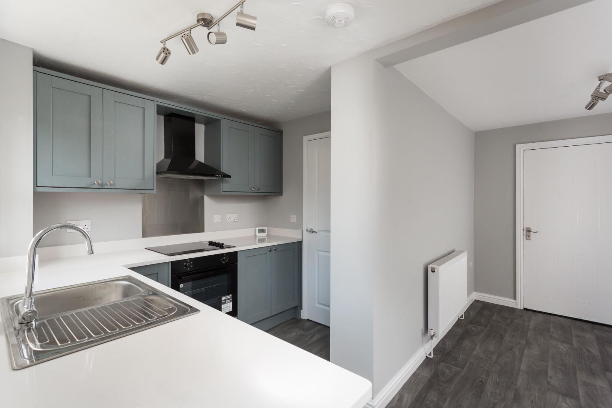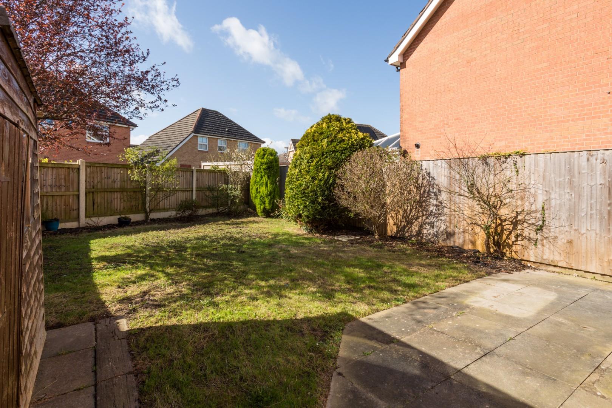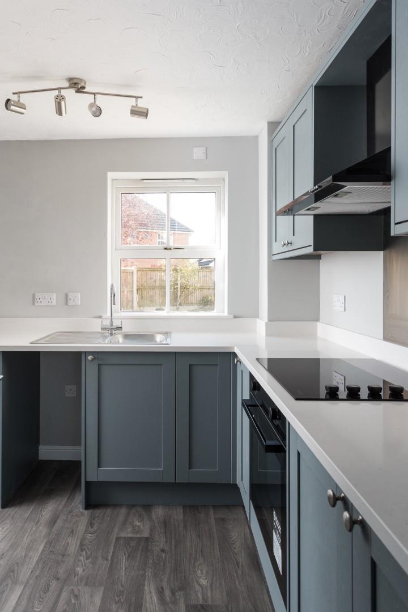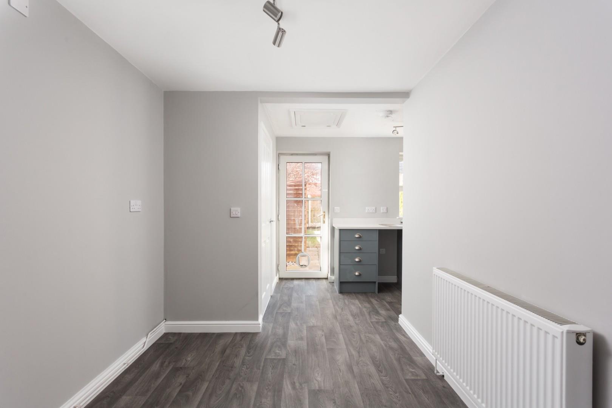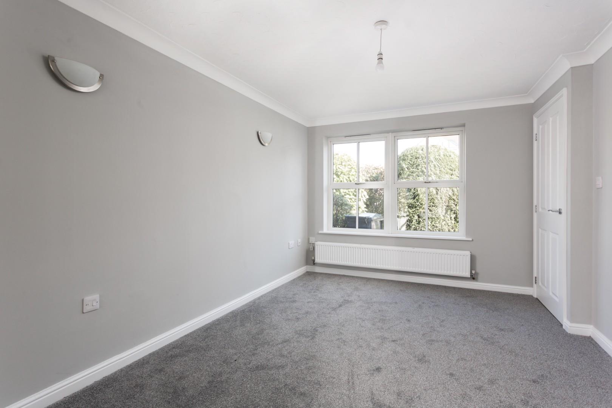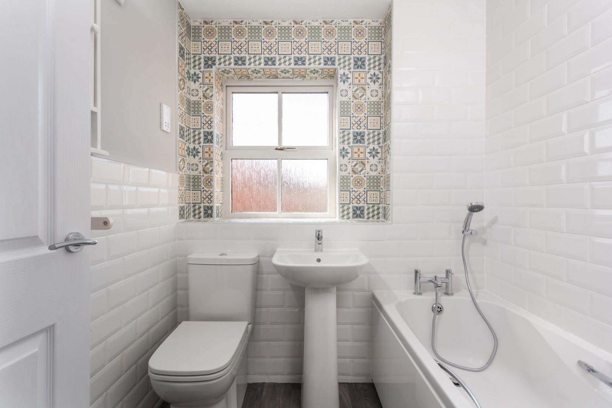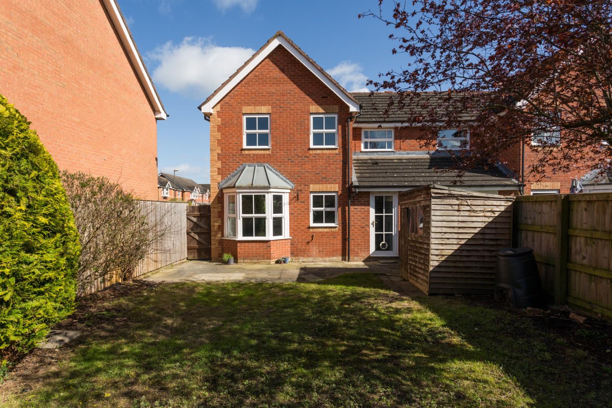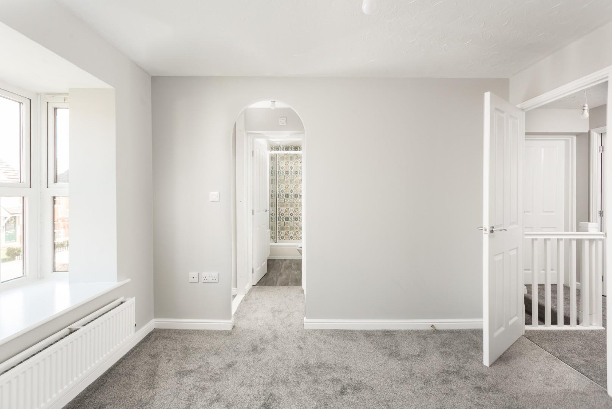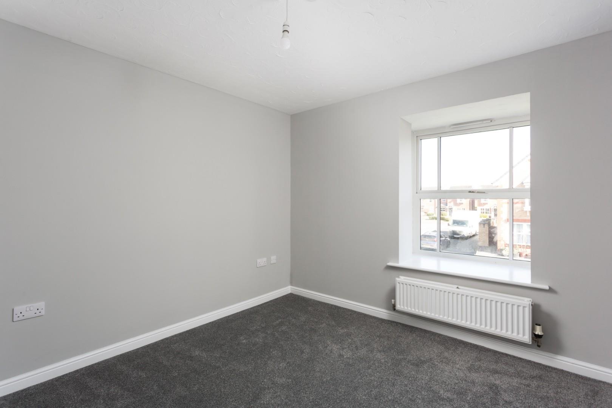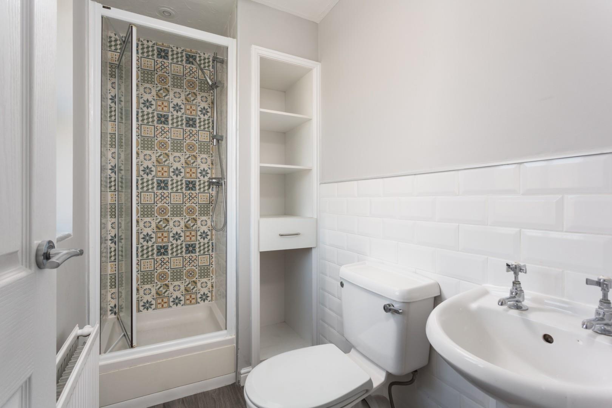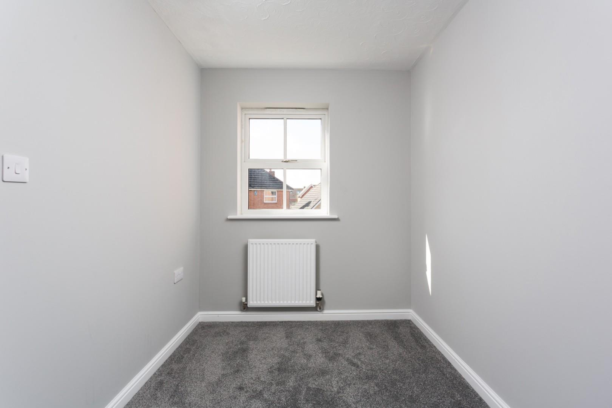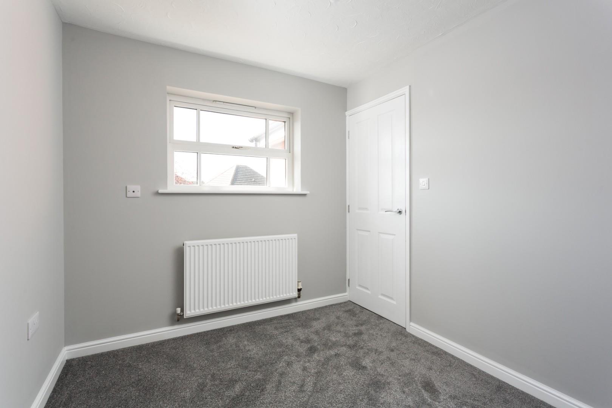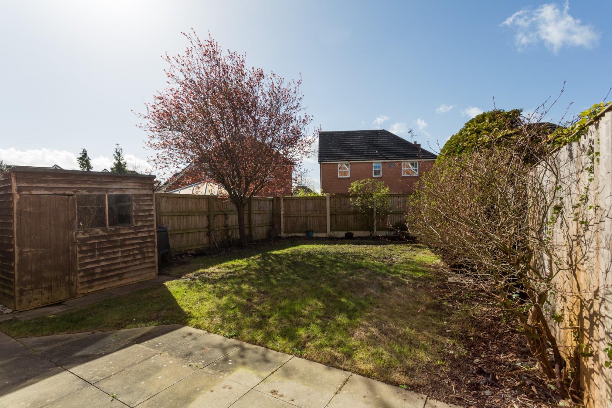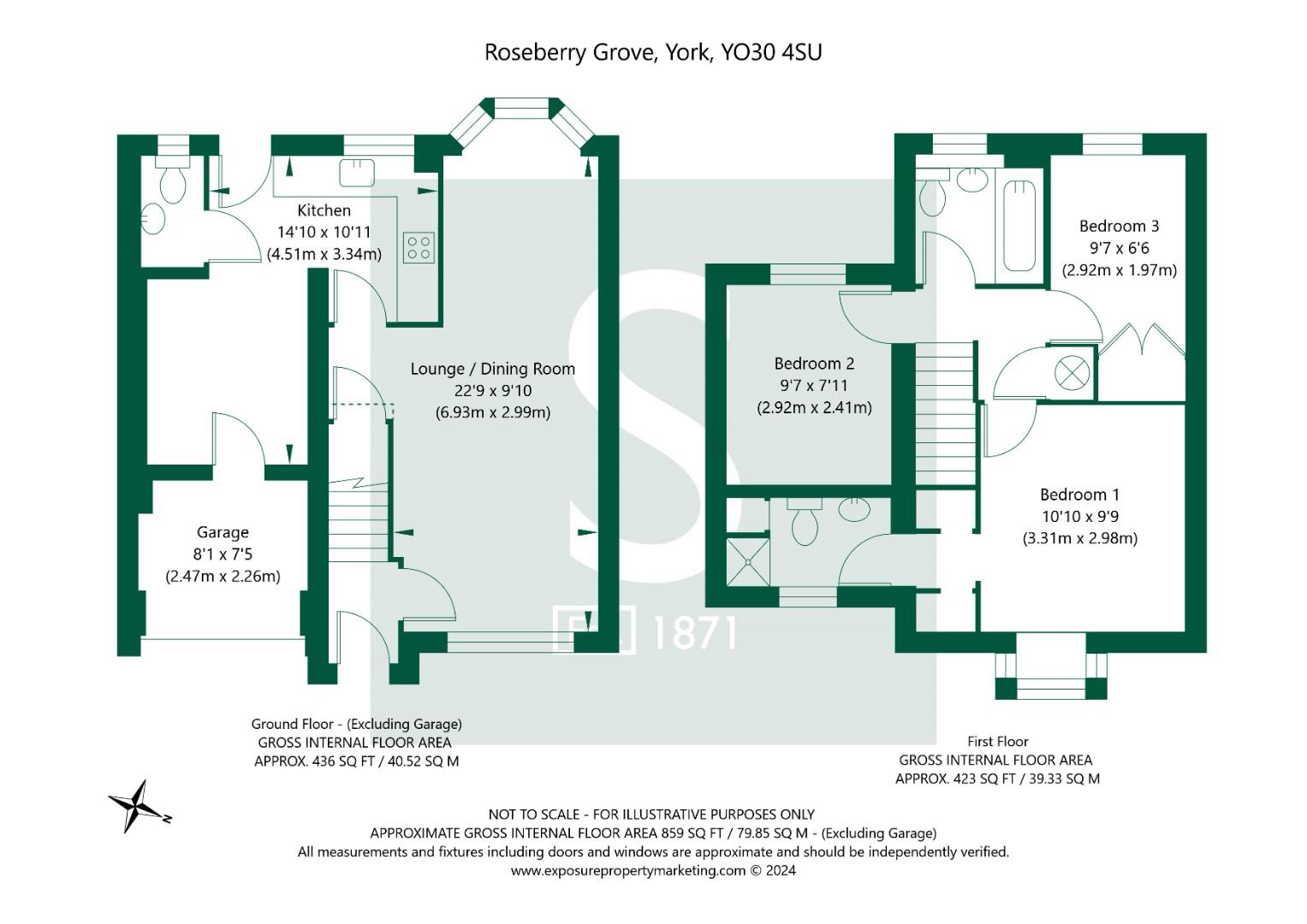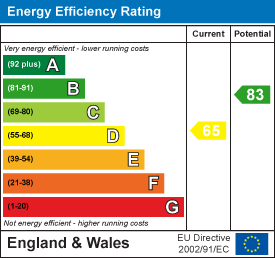7, Roseberry Grove, York, North Yorkshire, YO30 4SU
BEST AND FINAL OFFERS INVITED BY 12PM ON WEDNESDAY 24TH APRIL 2024.
**** NO ONWARD CHAIN ****
A comprehensively updated semi detached house occupying a choice corner position, featuring a master bedroom suite, breakfast kitchen, and being offered for sale with vacant possession.
Accommodation
This comprehensively upgraded semi-detached house occupies a choice corner plot position with generous gardens and no onward chain.
The property is entered at the front via a double glazed front door into an entrance hall with radiator and staircase lending to the first floor.
The principal reception room is a spacious lounge with open plan dining area enjoying a bay window to the rear elevation in addition to 2 separate radiators, built-in under stair storage cupboard and television aerial point.
There is a contemporary breakfast kitchen having a stylish range of built-in base units to 2 sides with stone worktops and inset stainless steel sink unit. There is an additional range of matching high level storage cupboards with worktop matching splashbacks. Included is a built-in electric oven with four-point ceramic hob unit and extractor fan. The kitchen provides plumbing for an automatic washing machine with ample space for a free standing breakfast table. There is a double radiator, integral garage access and a uPVC framed double glazed rear door that leads out onto the garden beyond.
The ground floor accommodation is completed with a downstairs cloakroom with a low flush w/c and wash hand basin.
The landing houses a built-in cupboard with the Ideal gas fire central heating boiler.
The master bedroom is located at the front of the house having a walk-through dressing room and ensuite shower room which includes a low flush w/c, wash hand basin and walk-in shower cubicle. Both the ensuite and the bedroom have radiators.
Bedrooms 2 and 3 are located at the rear of the house and again come with radiators and uPVC framed double glazed casement windows.
Finally, there is a contemporary bathroom having a low flush w/c, wash hand basin and inset panelled bath with full height tiled splashbacks. There is a shaving socket, extractor fan and radiator.
To The Outside
This property is accessed directly off Roseberry Grove onto a front driveway which provides off street parking. There is a front garage door which gives access to an internal store and a flagged pathway runs across the front elevation and down the side of the property through into the rear garden. The property’s front garden is lawned with herbaceous and evergreen screening trees.
Running full width across the rear elevation is a flagged patio providing ample space for garden furniture. The patio steps out onto a shaped rear garden beyond which is laid to lawn with herbaceous side and rear boarders.
A timber built garden shed is included within the sale and the garden is fully enclosed to all sides by fenced boundaries being dog proof, and ideal for small children.
The house is being sold with both vacant possession and no onward chain, and an early inspection is strongly recommended.
Contact Boulton & Cooper:
York office: 01904 625533
 Sales
Sales Lettings
Lettings Rural Property Services
Rural Property Services Sales and Purchases
Sales and Purchases Property Auctions
Property Auctions GPS Surveys & Mapping
GPS Surveys & Mapping Field Sports
Field Sports Fine Arts
Fine Arts Auctions
Auctions
