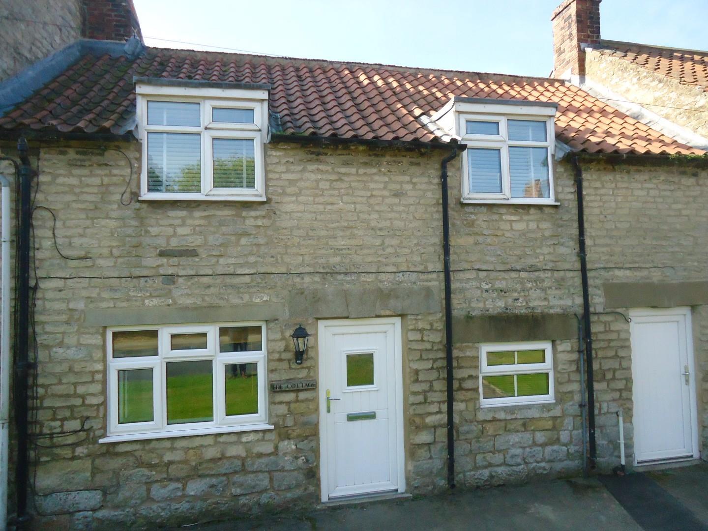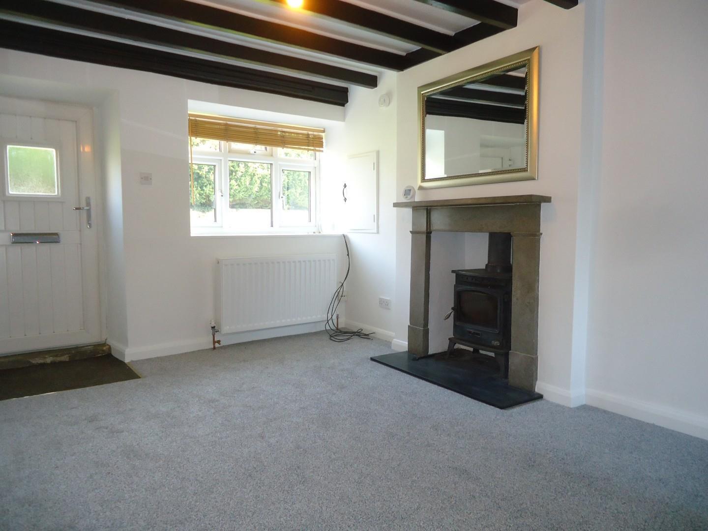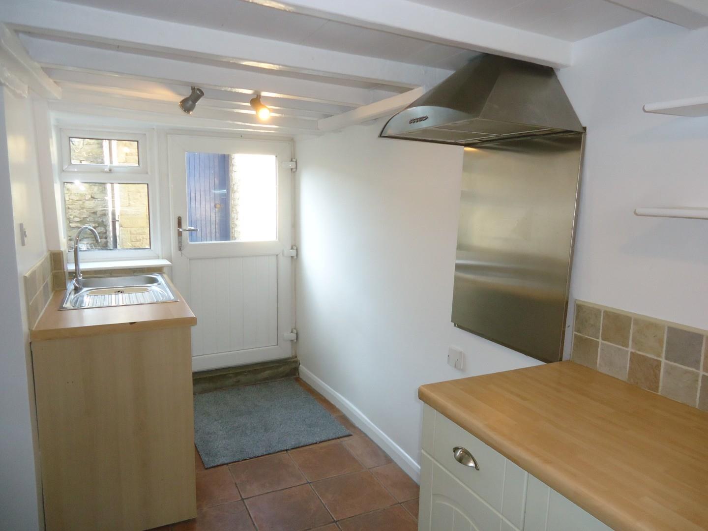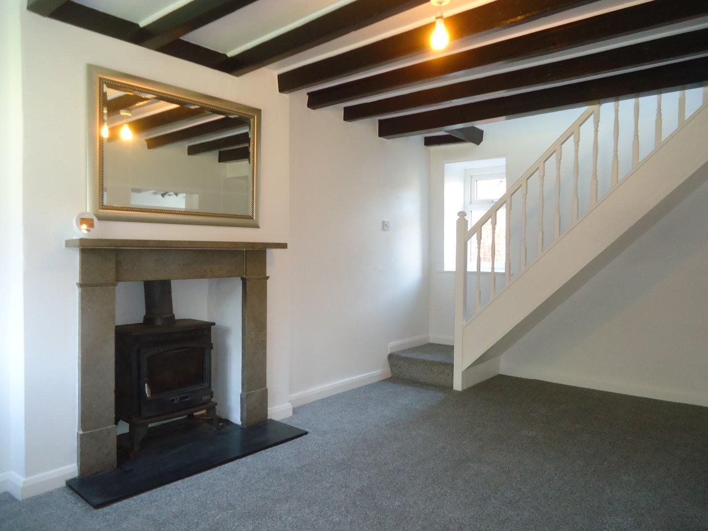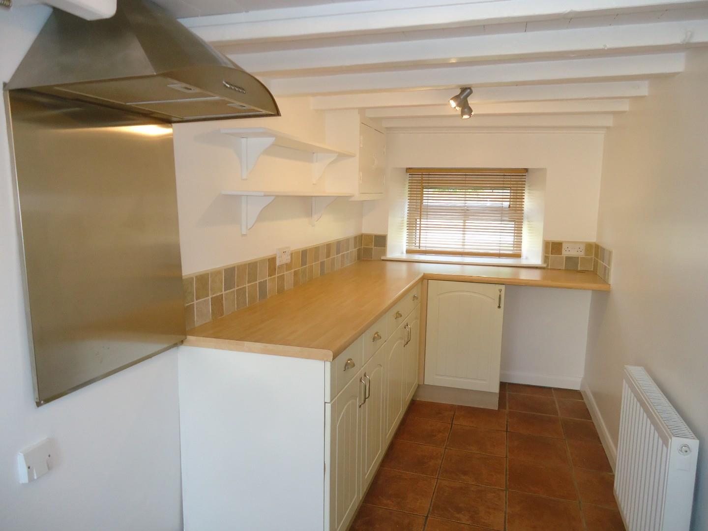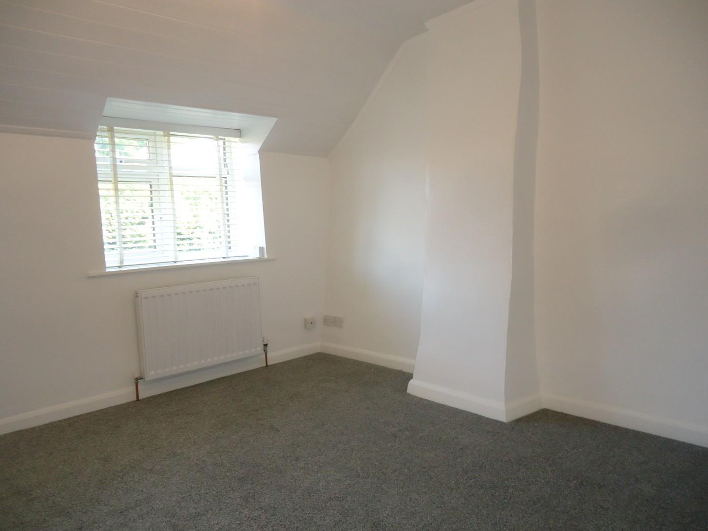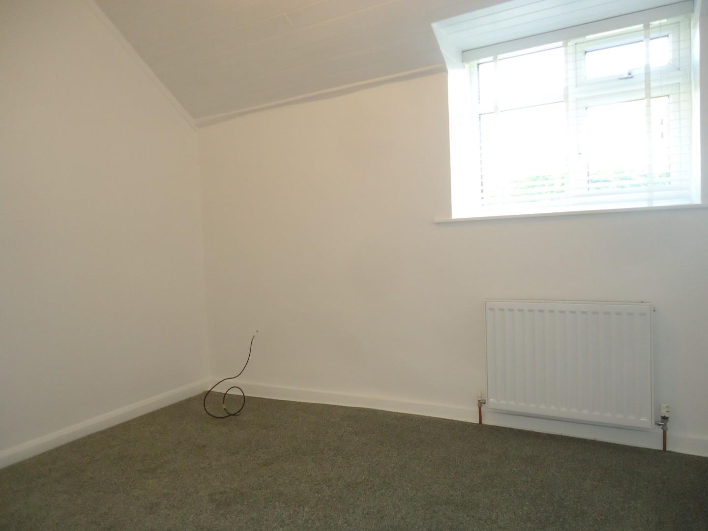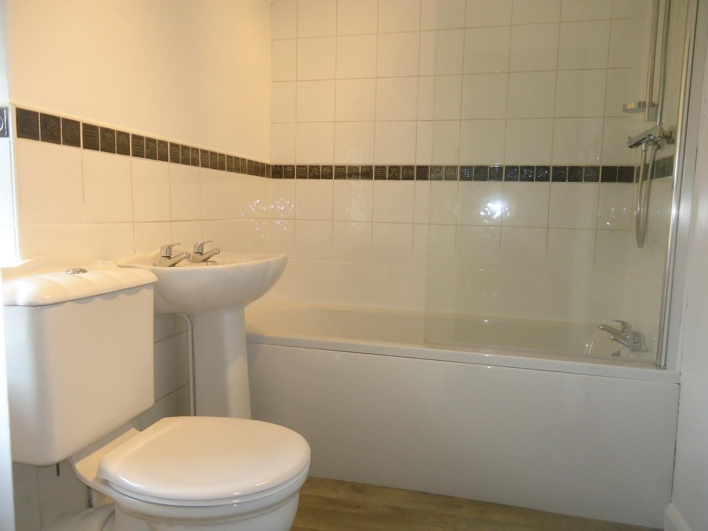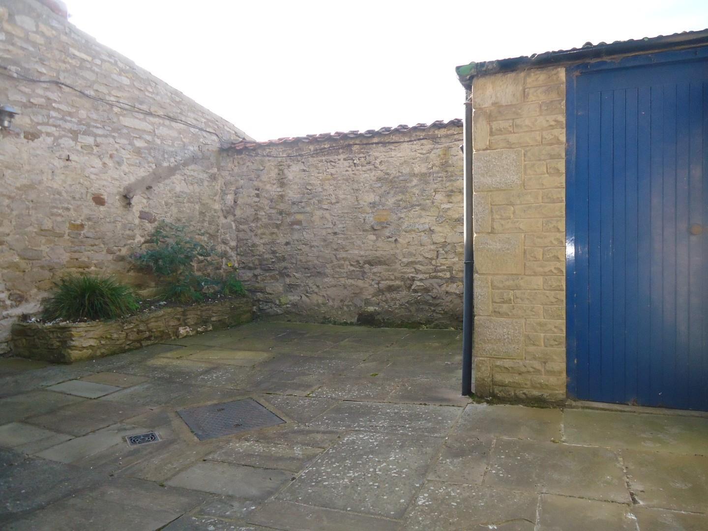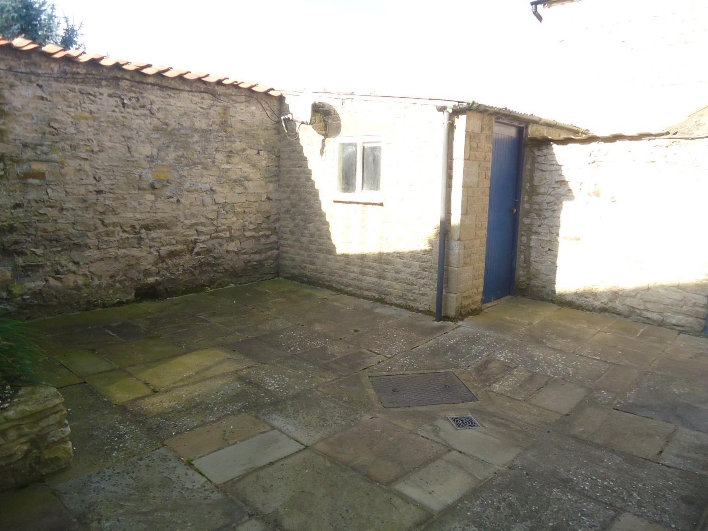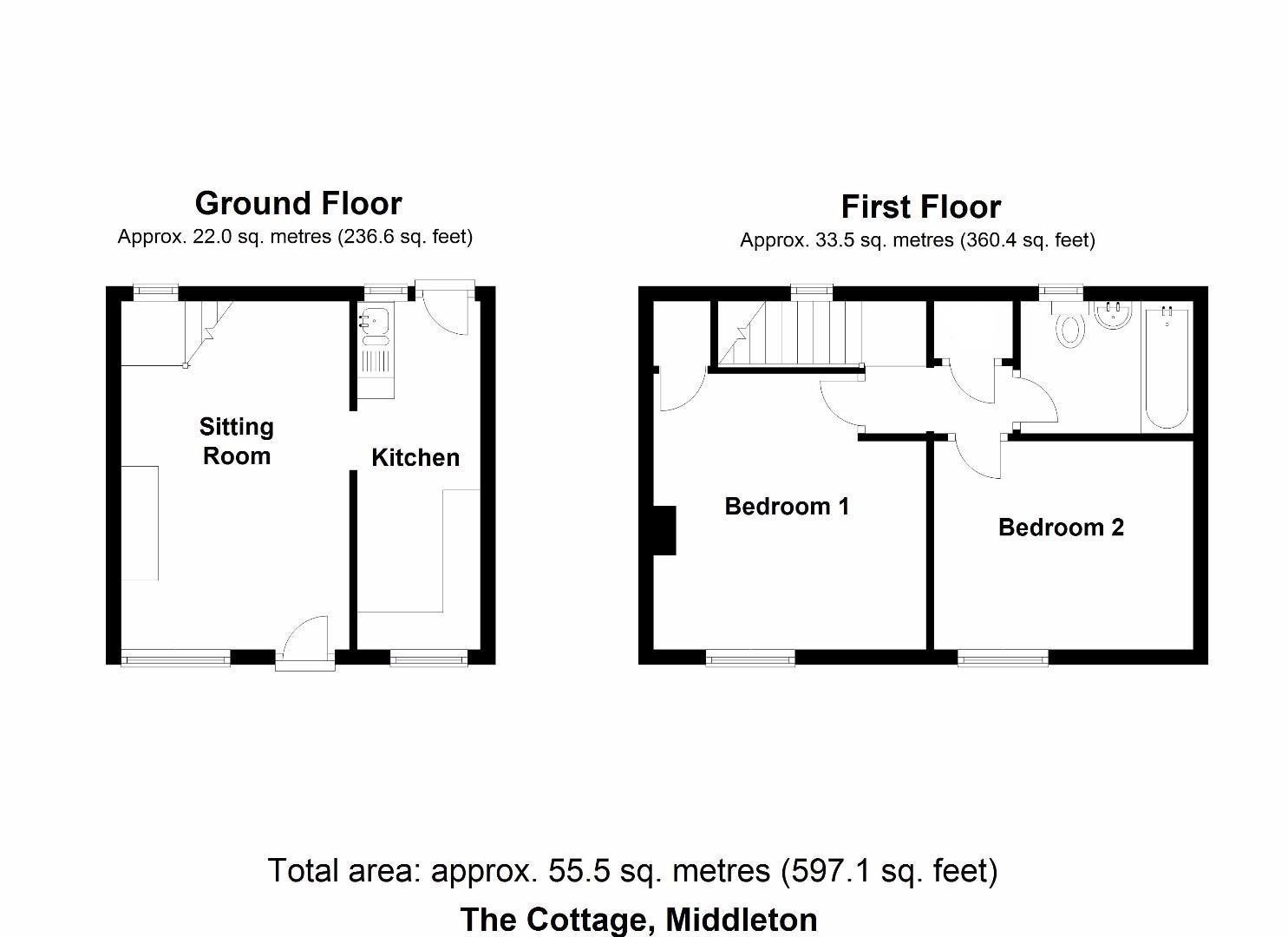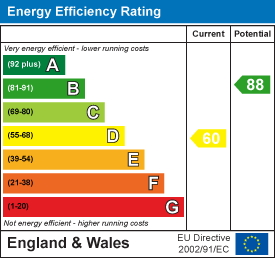The Cottage, Main Street, Middleton, Pickering, North Yorkshire, YO18 8PA
The Cottage is an appealing double fronted two bedroom cottage with secluded and sheltered south facing rear courtyard. Middleton is a popular residential village approximately 1.5 miles west of Pickering. Local amenities include St Andrew’s Church, public house, post office, mini market/store with petrol forecourt and village hall, and the village is served by a regular bus service to Pickering and Helmsley.
ACCOMMODATION
ON THE GROUND FLOOR
LIVING ROOM
4.55m x 3.10m (14’11 x 10’2)
A uPVC door leads into the dual aspect living room, with uPVC double glazed windows to the front and rear, double radiator, exposed timber ceiling beams, cast iron wood burning stove on a stone hearth and marble surround, and open staircase to first floor.
KITCHEN
5.00m max x 1.65m (16’5 max x 5’5)
Spacious galley-style kitchen fitted with a range of base mounted units with work surfaces over, 1 & ½ bowl sink, stainless steel sink and drainer, space for an electric cooker, stainless steel extractor hood, plumbing for a washing machine. Double radiator, exposed timber ceiling beams, tiled floor, side aspect uPVC double glazed window and rear aspect uPVC door to the rear courtyard.
TO THE FIRST FLOOR
LANDING
With full height fitted airing cupboard containing ‘Ideal’ gas-fired combi boiler.
BEDROOM 1
3.76m x 3.58m (12’4 x 11’9)
A good-sized double bedroom with raised ceiling height. Front aspect uPVC double glazed window, recessed storage/wardrobe cupboard, feature cross beam and double radiator.
BEDROOM 2
3.45m x 2.77m (11’4 x 9’1)
Front aspect uPVC double glazed window, raised ceiling height, and double radiator.
BATHROOM
2.29m x 1.73m (7’6 x 5’8)
A three-piece suite comprising panelled bath with chrome shower fittings over and glazed screen, pedestal wash hand basin, and low flush wc. Opaque uPVC double glazed window to the rear, part-tiled walls, and chrome heated towel rail.
OUTSIDE
The cottage faces onto the footpath at the front overlooking a wide grass verge, and a useful side passageway provides access to the rear of the property. To the rear is a private and sheltered patio-style walled courtyard with raised bed, and outhouse.
OUTHOUSE
2.64m x 2.39m (8’8 x 7’10)
A useful outbuilding with power and light, providing good storage for domestic needs.
SERVICES
Mains electricity, gas, water, and drainage supplies. Gas-fired central heating.
DIRECTIONS
From our Malton office, proceed on the A169 towards Pickering. At the roundabout in the centre of the town turn left onto the A170 towards Kirkbymoorside for approximately 1.5 miles into the village of Middleton. The Cottage is on your left hand side, easily identified by our BoultonCooper ‘To Let’ board.
VIEWING
Strictly by appointment with the Agent. Tel: 01653 692151.
COUNCIL TAX BAND
We are verbally informed the property lies in Band C. Prospective tenants are advised to check this information for themselves with Ryedale District Council 01653 600666.
ENERGY PERFORMANCE RATING
Assessed in Band D.
Contact Boulton & Cooper:
Malton office: (01653) 692151
 Sales
Sales Lettings
Lettings Rural Property Services
Rural Property Services Sales and Purchases
Sales and Purchases Property Auctions
Property Auctions GPS Surveys & Mapping
GPS Surveys & Mapping Field Sports
Field Sports Fine Arts
Fine Arts Auctions
Auctions
