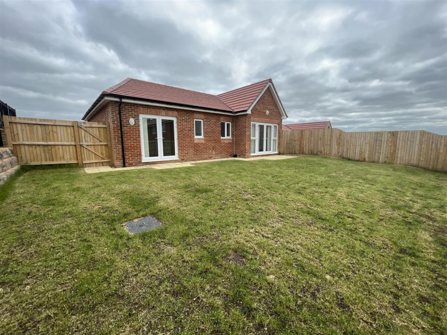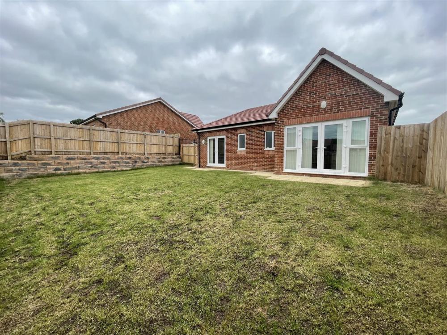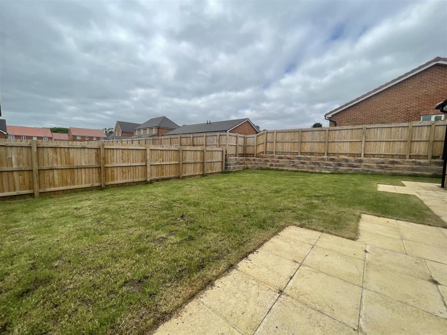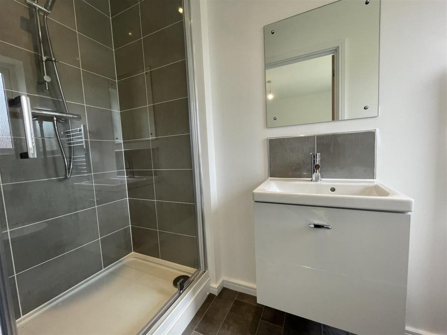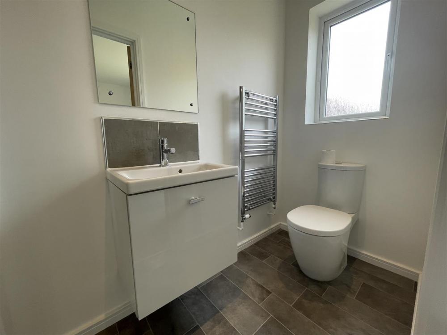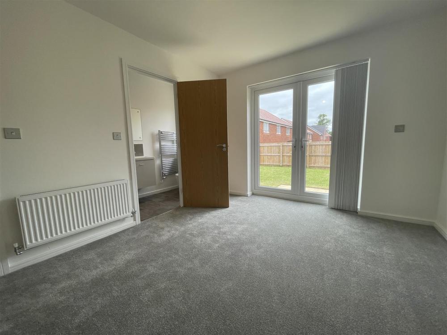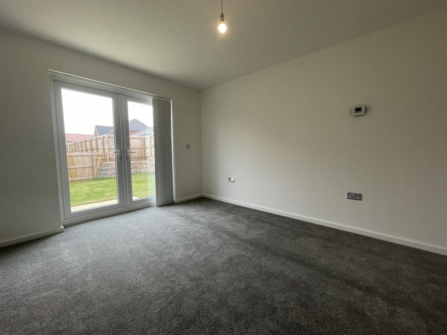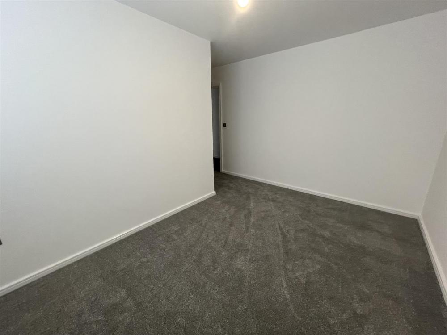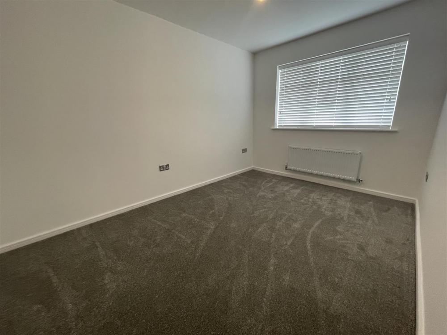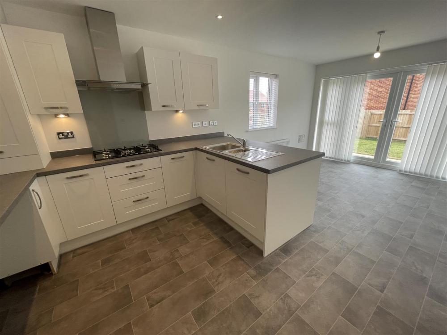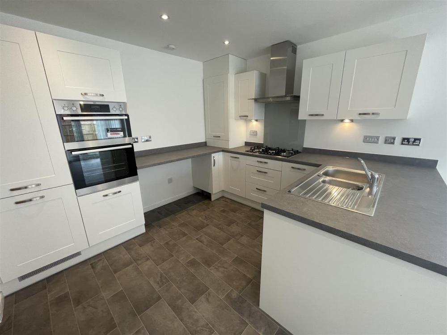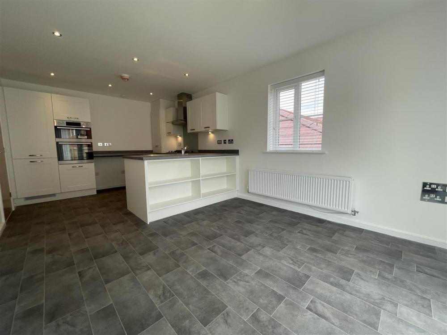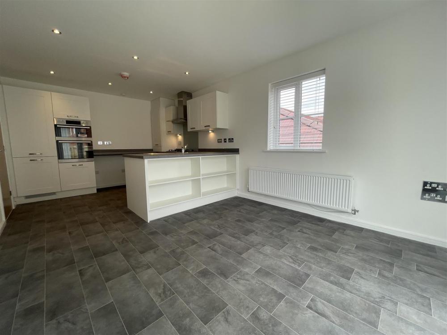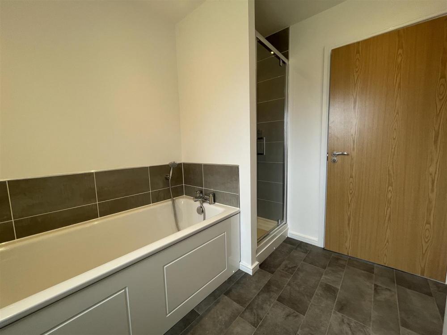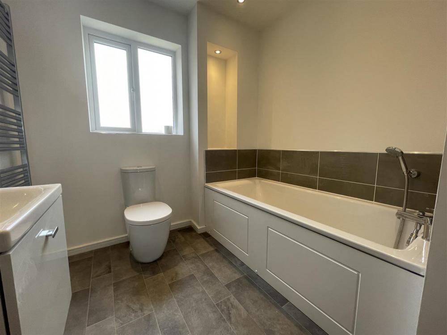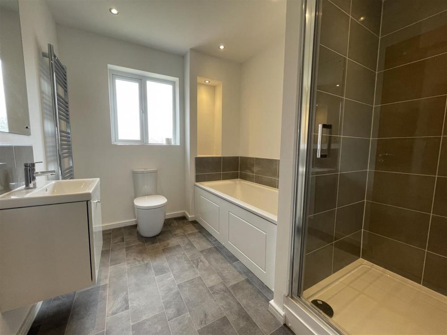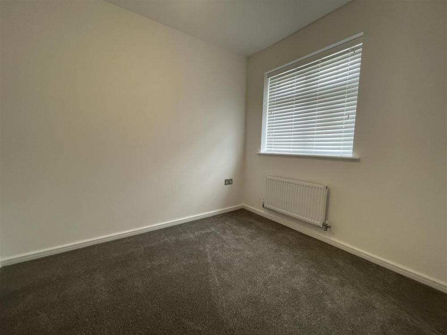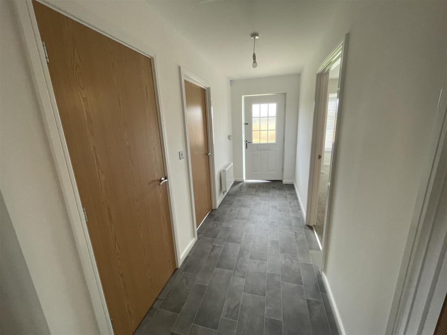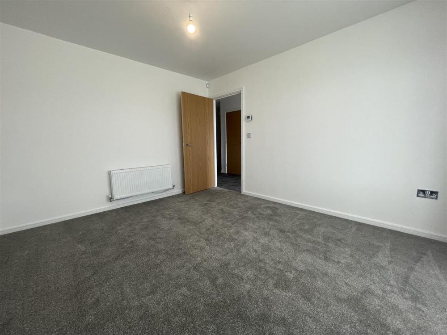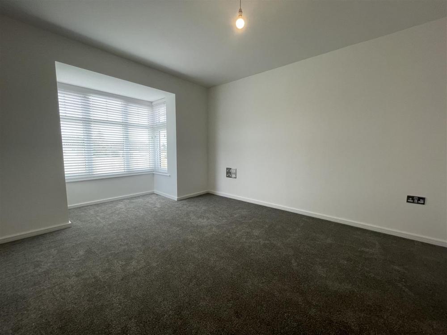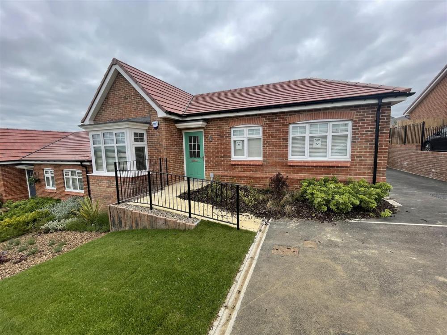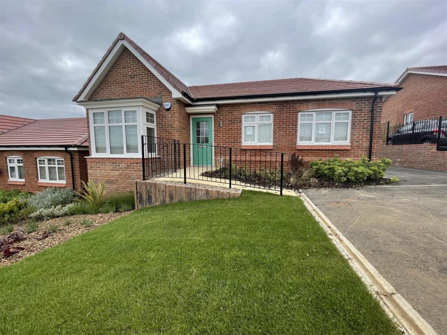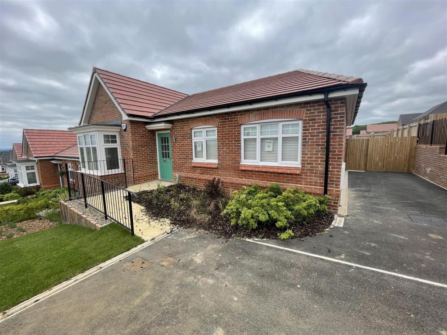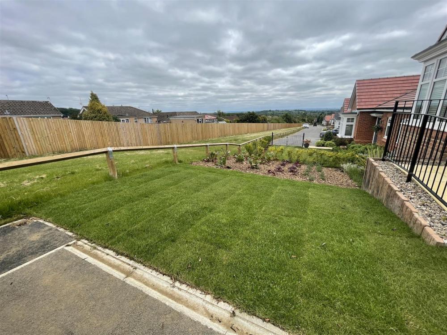Key Features
16 Howkeld Close is a newly built three bedroom detached bungalow situated at the end of a cul-de-sac. The property is located on the Manor Woods development on the edge of the popular market town of Kirkbymoorside, offering a good range of local amenities and recreational facilities.
ENTRANCE HALL
Opaque double glazed composite front door, double radiator, cloak cupboard (6'9" X 3'7")
LIVING ROOM
upvc double glazed bay window, double radiator, digital thermostat, TV aerial point, and USB ports.
KITCHEN
Range of fitted base and wall mounted units, integral appliances including fridge-freezer, double oven and grill, 5 ring gas hob with chrome extractor hood over, plumbing for washing machine, 1 1/2 bowl sink and drainer with chrome mixer tap, Baxi combi boiler, upvc double glazed window to side, upvc double glazed french doors out to patio area and lawned garden beyond, double radiator, TV aerial point and USB ports.
BEDROOM 1 (NW)
upvc double glazed french doors to outside, double radiator, digital thermostat, TV aerial point, and USB ports.
EN-SUITE SHOWER ROOM
Shower cubicle with chrome fittings, tiled enclosure and glazed door, hand wash basin over vanity unit, low fluch wc and chrome heated towel rail, opaque upvc double glazed window to rear.
BEDROOM 2 (NE)
With recess, electric sockets with USB points, upvc double glazed window to front, double radiator.
BEDROOM 3 (E)
double radiator, electric sockets with USB points, upvc double glazed window to front.
FAMILY BATHROOM
Four piece suite comprising panelled bath with chrome shower and mixer tap, low flush wc, hand wash basin over vanity unit, shower cubicle with tiled enclosure and glazed door an chrome shower fittings, chrome heated towel rail, opaque double glazed window to rear.
OUTSIDE
To the front there is lawned garden with herbaceous border and private tarmacadam driveway to the side.
To the rear: patio area and lawned garden beyond with panelled fence boundary and outside tap. It is the intention of the Landlord to install a garden shed at the property.
SERVICES
Mains water, drainage, electricity and gas. Gas fired central heating. All the services have not been tested but we have assumed that they are in working order and consistent with the age of the property.
VIEWING
Strictly by appointment with the Agents, BoultonCooper. Tel: 01653 692151.
COUNCIL TAX
We are verbally informed the property lies in Band D. Prospective tenants are advised to check this information for themselves with North Yorkshire Council 0300 131 2131.
ENERGY PERFORMANCE RATING
Assessed in Band B. The full EPC can be viewed at our Malton office.
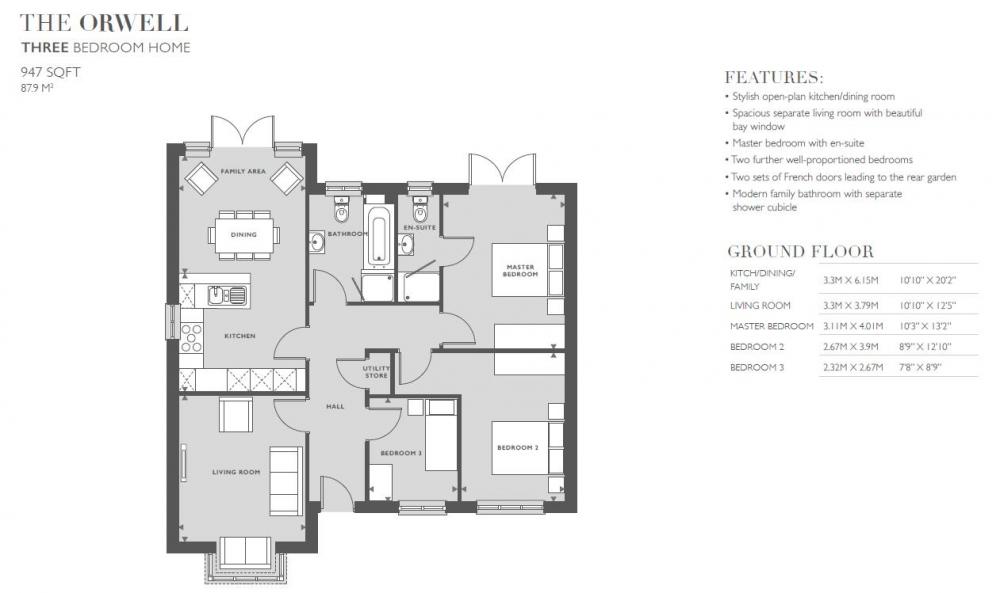
Loading... Please wait.
Loading... Please wait.

