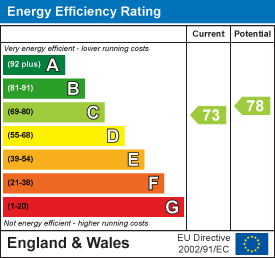Key Features
A substantially modernised and improved three bedroom semi detached property within the ever-popular North Yorkshire village of Welburn. The internal accommodation has been tastefully upgraded and transformed to create an immaculately presented 3 bedroom family home. To the outside, there is off-street parking and good sized gardens to the front, side and rear. Viewing essential and no onward chain.
ACCOMMODATION
ON THE GROUND FLOOR
ENTRANCE HALL
Double radiator, staircase to first floor.
UTILITY ROOM
Modern fitted base unit with worktop over, stainless steel sink and drainer with chrome mixer tap, opaque uPVC doubled glazed window to the front, double radiator.
BOILER ROOM
Housing hot water cylinder and oil fired central heating boiler.
CLOAKROOM
With low flush wc, wash hand basin over vanity unit, uPVC double glazed window to the rear.
DINING ROOM
uPVC double glazed bay window to the front, double radiator.
KITCHEN/LIVING ROOM
Open plan space with range of modern fitted base and wall mounted units, work surfaces over, 1.5 bowl stainless steel sink and drainer with chrome mixer tap, integral dishwasher, integral Lamona oven and grill with 4 ring electric hob, chrome cooker hood and glass splashback. Dual aspect uPVC double glazed windows, double radiator, cast iron wood burning stove on hearth and exposed timber beam mantle.
PANTRY
uPVC double glazed window to the rear, shelf.
ON THE FIRST FLOOR
LANDING
uPVC double glazed window to the rear, loft hatch.
BEDROOM 1
uPVC double glazed window to the front, radiator.
BEDROOM 2
uPVC double glazed window to the front, radiator, storage cupboard.
BEDROOM 3
uPVC double glazed window to the rear, radiator, storage cupboard.
FAMILY BATHROOM
Four piece suite comprising panelled bath, shower cubicle, hand wash basin over vanity unit, low flush wc, heated towel rail, fully tiled walls and floor, opaque double glazed uPVC window to the rear.
OUTSIDE
To the front of the property a generous gravelled area provides off-street parking for multiple vehicles, a path leads to the property and a lawned garden area to the front. To the rear there is a substantial lawned garden with stunning views across open countryside, with patio area and oil tank.
** PLEASE NOTE: the external photographs have been edited using Computer Generated Imagery (CGI), and are for illustrative purposes only.
SERVICES
We understand that the property is connected to mains, electricity, water and drainage. Oil fired central heating. The services have not been tested but we have assumed that they are in working order and consistent with the age of the property.
TENURE
We understand to be freehold with vacant possession on completion.
VIEWING
Strictly by appointment with the Agents, BoultonCooper. Tel. 01653 692151
WHAT3WORDS
///apron.certainly.castle
COUNCIL TAX BAND
We are verbally informed the property lies in Band B. Prospective purchasers are advised to check this information for themselves with North Yorkshire Council. Tel 0300 131 2131.
ENERGY PERFORMANCE RATING
Assessed in Band TBC. The full EPC can be viewed online (www.gov.uk/find-energy-certificate) or at our Malton Office.

Loading... Please wait.
Loading... Please wait.

































