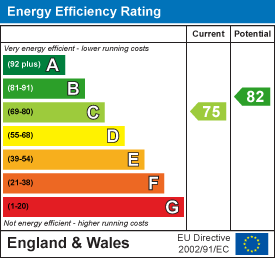Key Features
Number 8 Church Street is situated within the centre of this pleasant market town.
The immaculately presented and deceptively spacious accommodation lies over three floors comprising sitting room, dining room, snug and kitchen together with cloakroom to the ground floor; with master bedroom with ensuite, further double bedroom and family bathroom to the first floor. Spacious attic room to the second floor with exposed timbers to ceiling.
To the rear there is an enclosed courtyard with seating area which provides another pedestrian access to the cottage.
Kirkbymoorside is a traditional market town set on the edge of the North York Moors and offers a wide range of shopping and leisure facilities.
Viewing is highly recommended.
Accommodation Comprises
Entrance Door
Leads to reception hallway.
Reception Hallway
With central heating radiator, understairs storage cupboard, laminate flooring, stairs to first floor landing.
Living Room
With double glazed bay window to the front elevation and central heating radiator.
Dining Room
With laminate flooring, double glazed window to the rear elevation, central heating radiator and door to courtyard.
Reception Room / Snug
With double glazed window to the front elevation with window seat and central heating radiator.
Kitchen
Comprising range of wall and floor units including 1 1/2 bowl drainer sink unit, laminate work surface with tiled splash backs; built in oven with four ring hob, dishwasher, double glazed window to the side elevation, wall mounted Worcester boiler, two double glazed velux windows, laminate flooring, and plumbing for automatic washing machine.
Cloakroom
Housing low flush w.c., pedestal wash hand basin, tiled splash backs, extractor fan and central heating radiator.
First Floor
Landing
With central heating radiator and stairs to attic bedroom.
Master Bedroom
With double glazed window to the front with window seat, original fireplace, central heating radiator, built in cupboard with shelving. Fitted wardrobes.
Ensuite
Comprising shower cubicle with shower unit, pedestal wash hand basin, low flush w.c, extractor fan, central heating radiator, double glazed velux window.
Bedroom Two
With double glazed window to the front elevation and window seat, central heating radiator. Fitted wardrobes.
Good sized Bathroom
Comprising panelled bath with shower unit over, pedestal wash hand basin and low flush w.c., central heating radiator, exposed beams to ceiling, double glazed velux window, extractor fan and partial wall tiling.
Attic Bedroom
With exposed timbers to ceiling and walls, two double glazed velux windows, two central heating radiators.
Basement
This is an area which can be used for stoarge.
Outside
Enclosed rear courtyard being paved and gate leading to rear snicket back onto Church Street.
Shared access to the rear via the snicket.
Outside water tap.
Services
Mains gas, electricity, water and drainage are connected.
The property lies within the towns Conservation area.

Loading... Please wait.
Loading... Please wait.

























