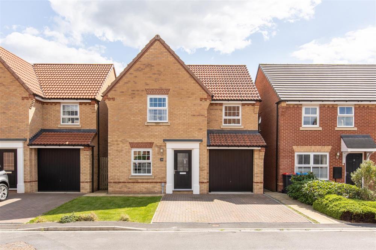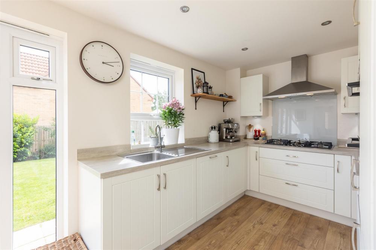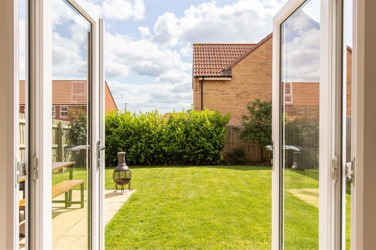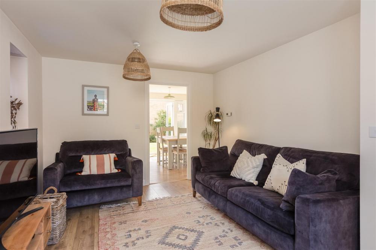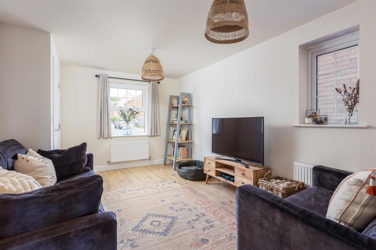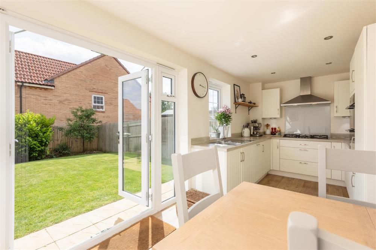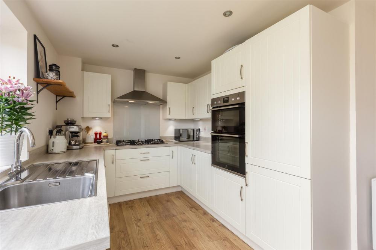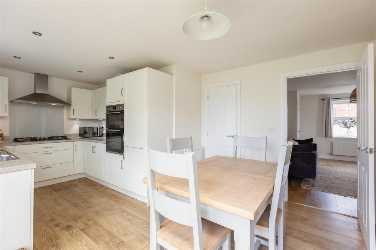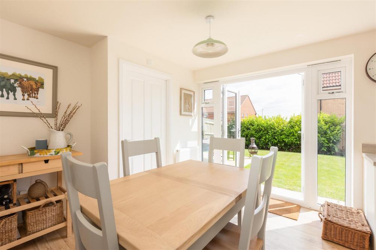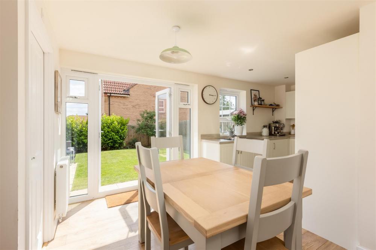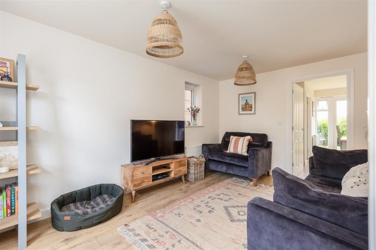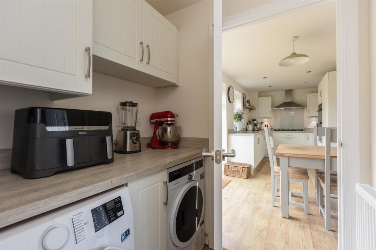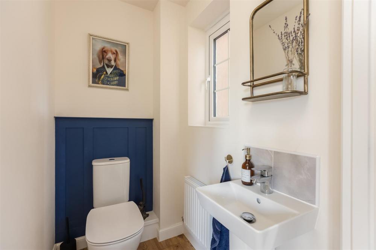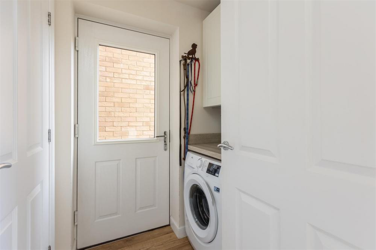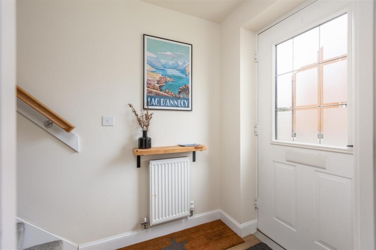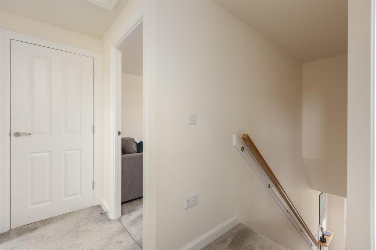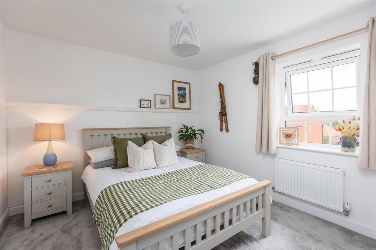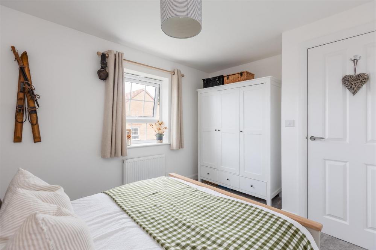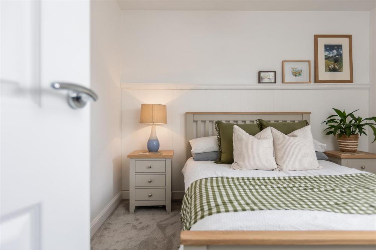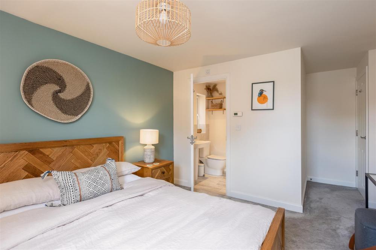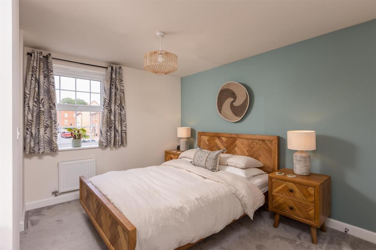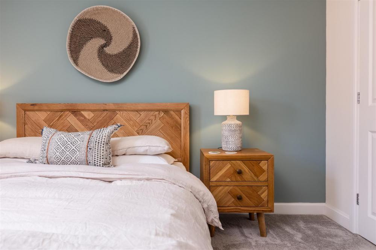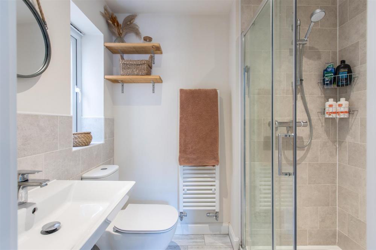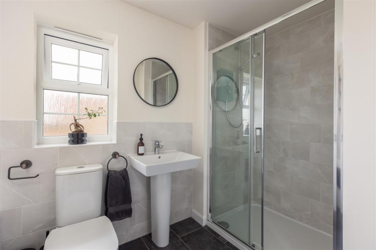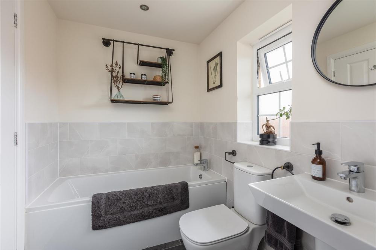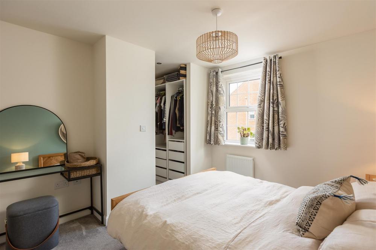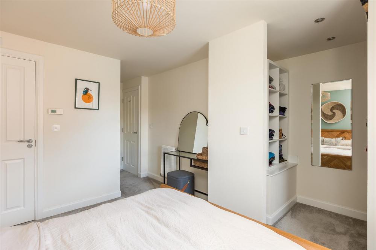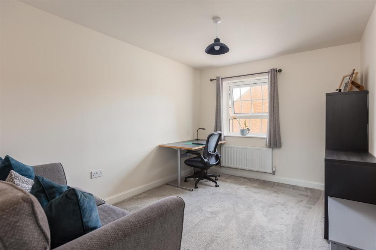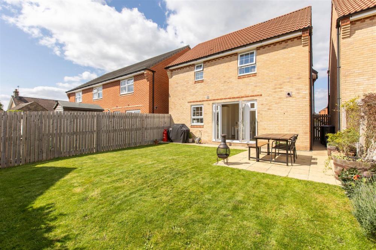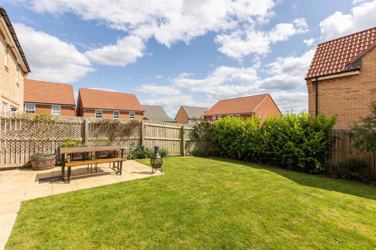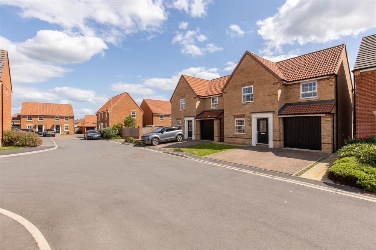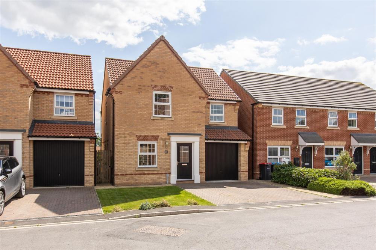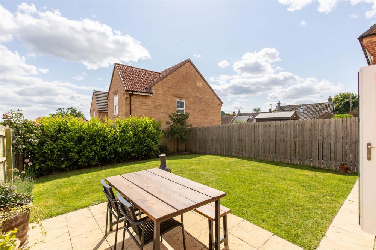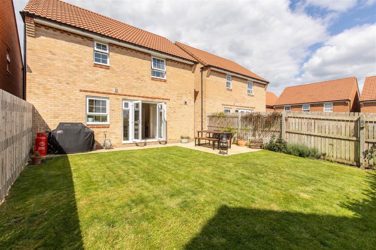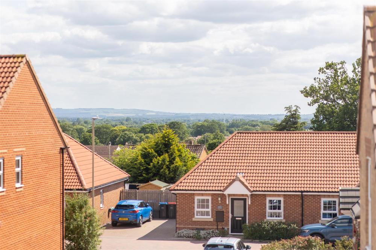Key Features
Situated on a popular residential development to the north of Pickering town centre this detached property offers well appointed and beautifully presented accommodation together with good sized rear garden, driveway and garage.
The accommodation comprises; spacious Sitting room, large kitchen with dining area and french doors opening onto the garden providing a lovely bright aspect, utility room and cloakroom. To the first floor there is a master bedroom with ensuite shower room and walk in wardrobe, two further double bedrooms and large family bathroom with bath and large separate shower cubicle.
Pickering is a popular market town situated on the edge of the North York Moors National park and offers a wide range of schooling, leisure and shopping facilities and is approximately a thirty minute drive to the coast.
Viewing highly recommended.
Accommodation Comprises
Entrance Door
Leads to:
Entrance Hallway
With laminate flooring, stairs to first floor landing and central heating radiator.
Sitting Room
Comprising laminate flooring, double glazed window to the front and side elevations, central heating radiator.
Fitted Dining Kitchen
Comprising single drainer sink unit with mixer tap over and set within rolled edge work surfaces, extensive range of wall and base units incorporating drawer compartments, built in oven, five ring gas hob with extractor canopy over and splash back, built in dishwasher and fridge freezer. Double glazed window to the rear elevation, central heating radiator, laminate flooring, double glazed french doors opening onto the south facing rear garden, spot lighting.
Utility Room
With plumbing for automatic washing machine, rolled edge work surfaces, wall and base units, door to outside, central heating radiator.
Cloakroom
Housing low flush w.c., pedestal wash hand basin, central heating radiator, laminate flooring and double glazed window.
First Floor
Landing
With central heating radiator, access to roof space and large built in cupboard.
Master Bedroom
With dressing area, having hanging space and shelving, two central heating radiators, double glazed window to the front elevation.
En Suite Shower Room
Comprising double shower cubicle with shower unit being fully tiled, pedestal wash hand basin, low flush w.c,, partial wall tiling and tiled window sill. Shaver point, laminate flooring, double glazed window and spot lighting.
Bedroom Two
Part wood panelling to walls, central heating radiator, double glazed window to the rear elevation overlooking the garden and having distant views.
Bedroom Three
Double glazed window to the front elevation and central heating radiator.
Bathroom
Comprising panelled bath, double shower cubicle with shower unit being fully tiled, pedestal wash hand basin, low flush w.c., partial wall tiling, tiled window sill, ladder style heated towel rail, spot lighting to ceiling.
Outside
Garden to the front is laid to lawn, block paved double width driveway leads to GARAGE with up and over door, light and power. Gated side access leads to the attractive south facing rear garden with patio area, laid lawn, flower and shrubbery borders and fencing to the boundaries.
Services
Mains gas, electricity, water and drainage are connected.
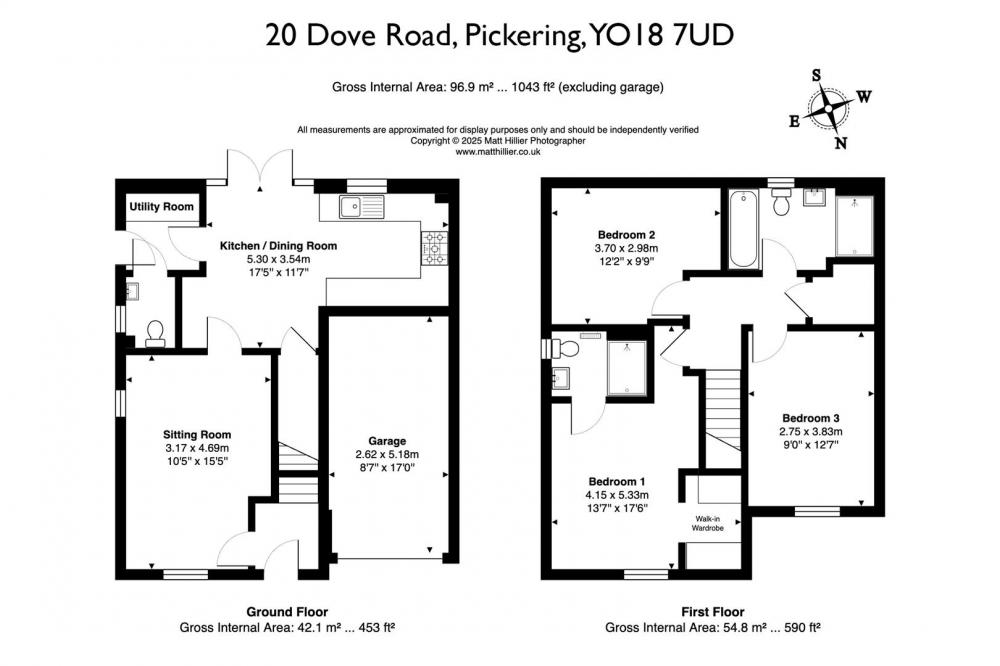
Loading... Please wait.
Loading... Please wait.

