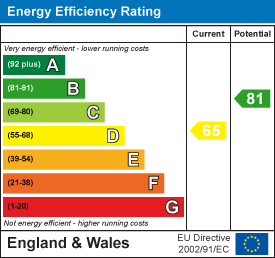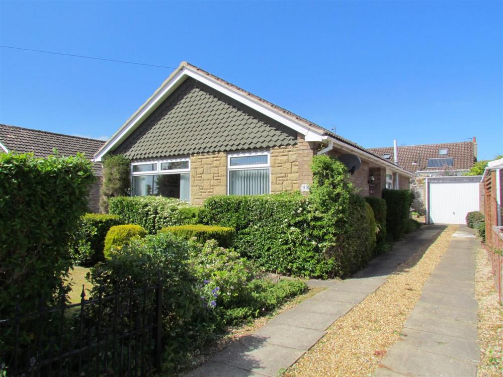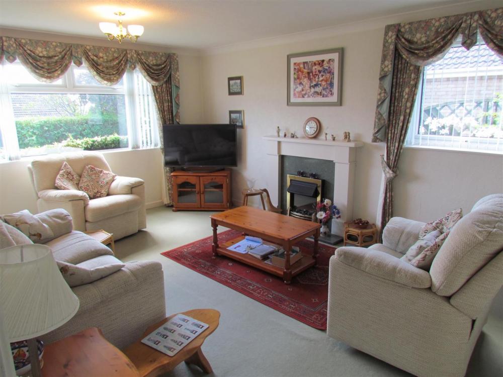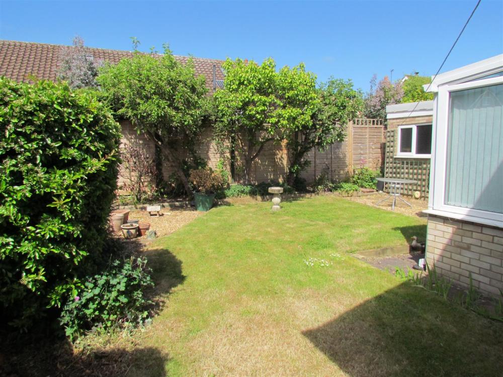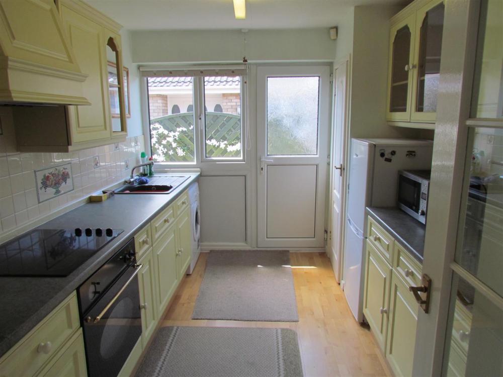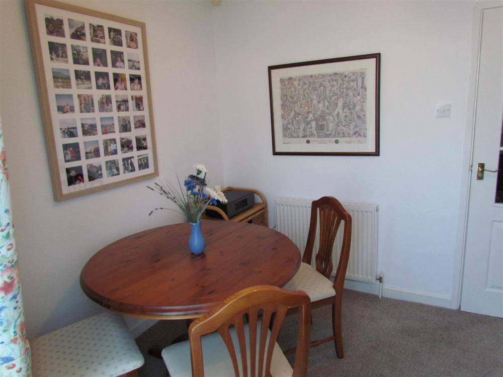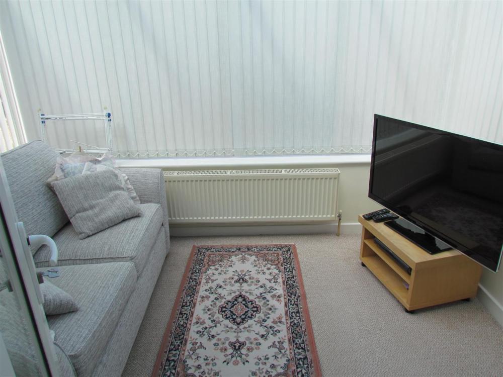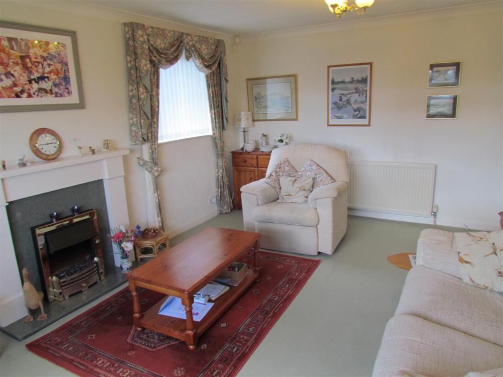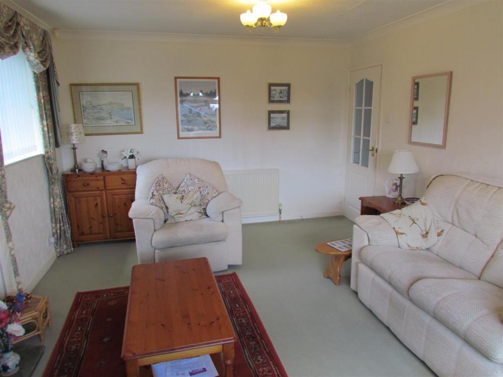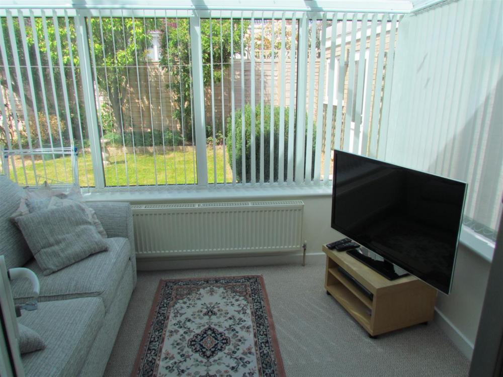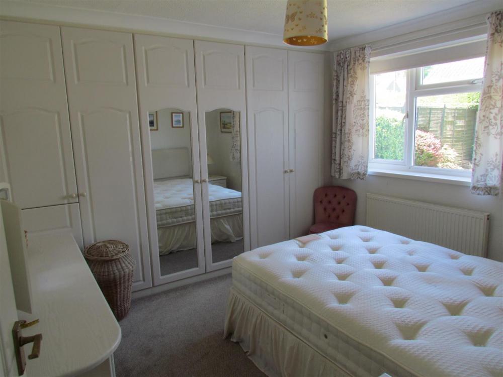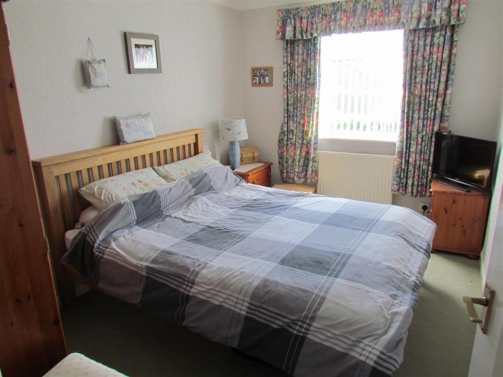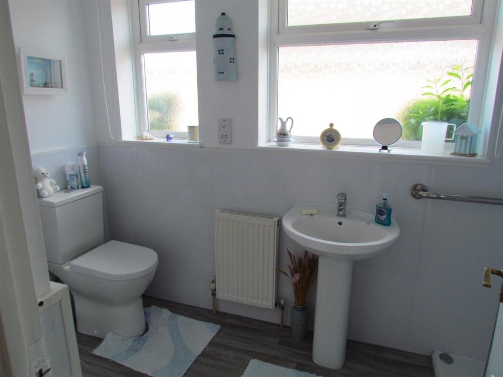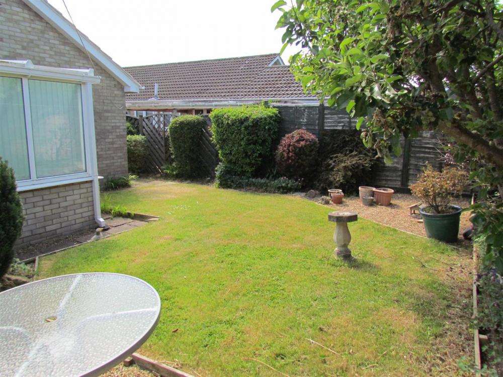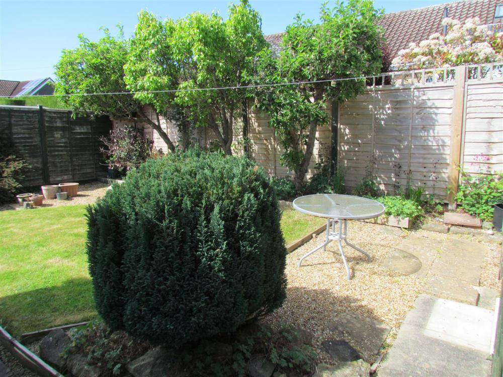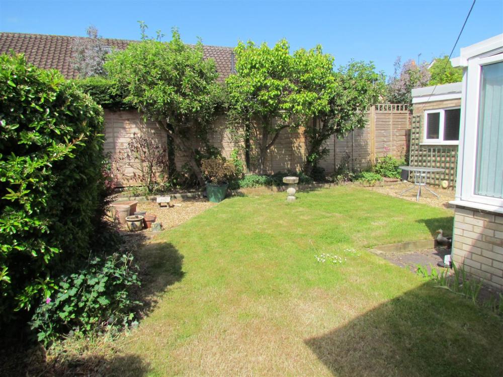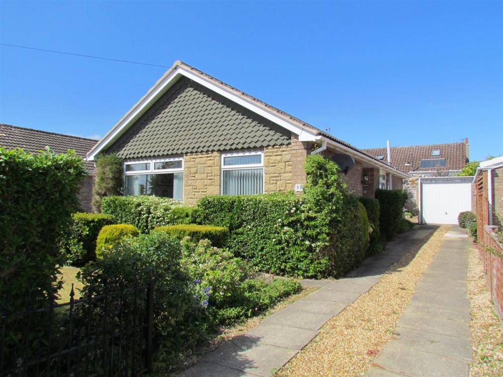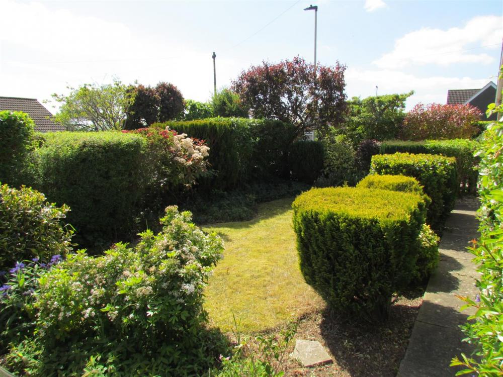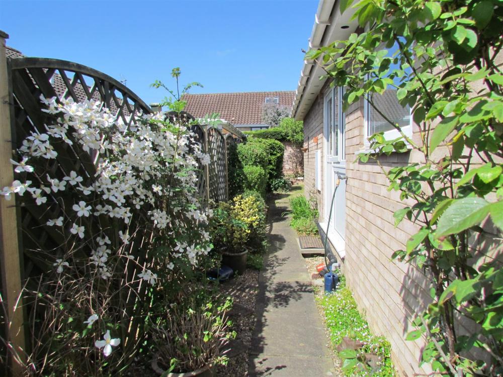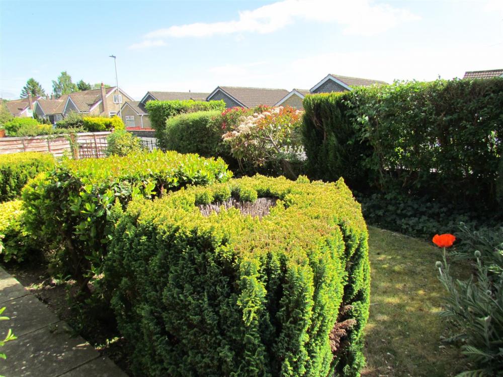Key Features
58 Farmanby Close is a three bedroom detached bungalow requiring some modernisation occupying a pleasant position within this popular residential area of Thornton le Dale.
The accommodation enjoys the benefit of gas fired central heating and double glazing and has mature gardens and detached garage.
The bungalow is within walking distance of the good range of local amenities which are available in the village along with the many varied recreational facilities; the market town of Pickering lies approximately two miles West where a wider range of amenities can be found.
Entrance Porch
Leading to:
Reception Hallway
With central heating radiator, built in cupboard, access to roof space via loft ladder.
Spacious Sitting Room
With feature fireplace housing electric fire, central heating radiator, double glazed windows to the front and side elevations. Coving to ceiling.
Kitchen
With wall and floor units comprising single drainer sink unit set within roll edge worksurfaces, drawers, built in oven with four ring hob; tiled splash-backs and built in dishwasher. Built in cupboard housing wall mounted gas fired central heating boiler. Plumbing for automatic washing machine. Door to outside and double glazed window to the side elevation.
Master Bedroom
With range of fitted furniture including wardrobes and dressing table. Double glazed window to the rear elevation overlooking the garden. Central heating radiator.
Bedroom Two
With double glazed window to front elevation. Central heating radiator. Coving to ceiling.
Dining Room / Bedroom Three
With double glazed french doors opening into the conservatory. Central heating radiator. Coving to ceiling.
Conservatory
With double glazed windows, central heating radiator.
Bathroom
Comprising shower cubicle with shower, pedestal wash hand basin and low flush w.c.
Wall boarding, two double glazed windows, central heating radiator. Shaver point and ceiling spot lighting.
Outside
Front garden which is laid to lawn with hedgerows and flower/shrubbery borders.
The rear garden offering a degree of privacy has a pebbled area and laid lawn with borders containing a variety of mature shrubs and flowers.
There is additional side access with pathway.
To the side there is a long driveway leading to:
Detached Garage
Having light and power, "up and over" door and personnel door to the side.
Services
Gas, electricity, water and drainage.
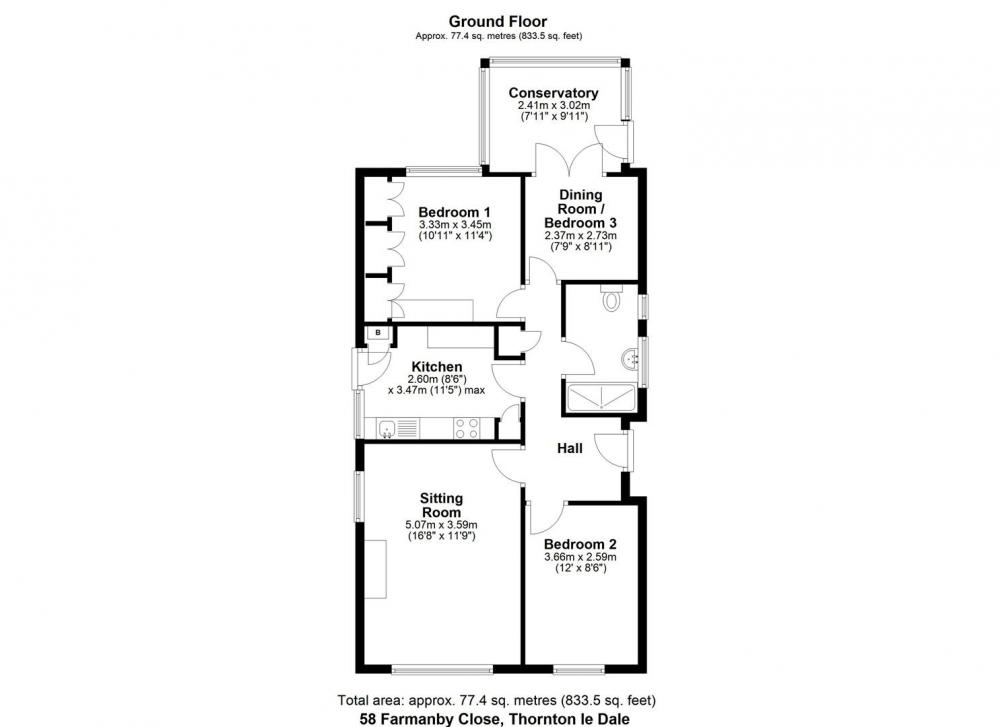
Loading... Please wait.
Loading... Please wait.
