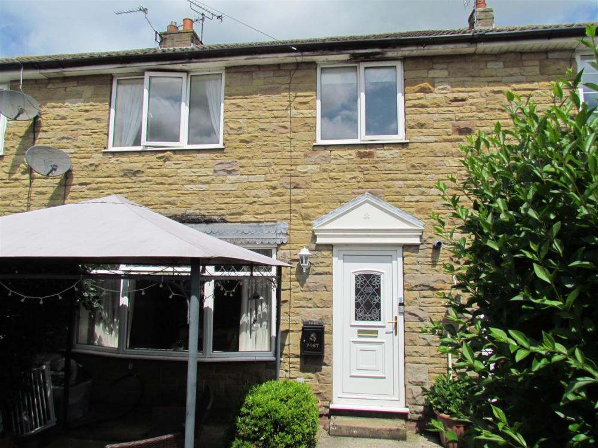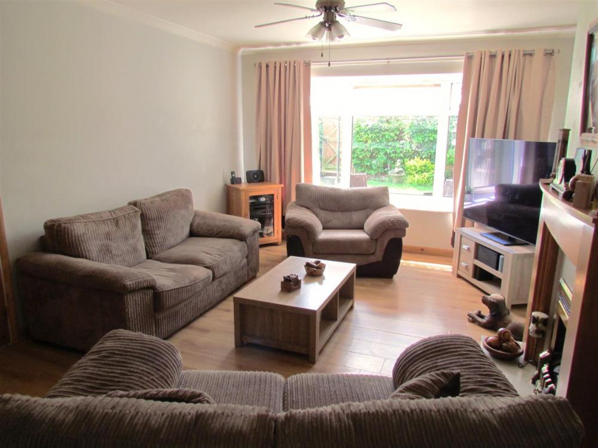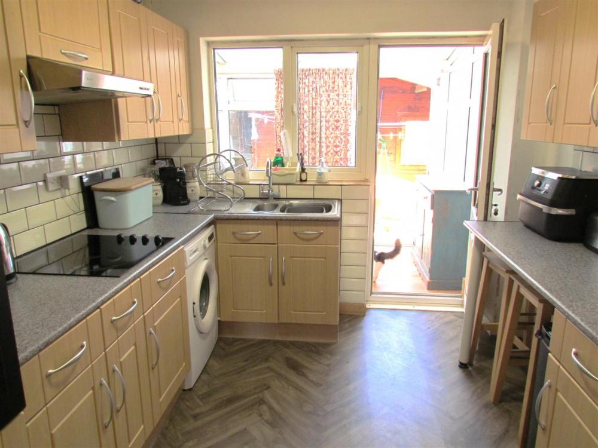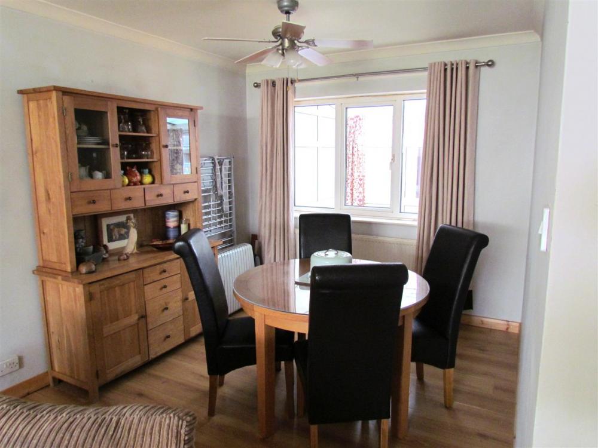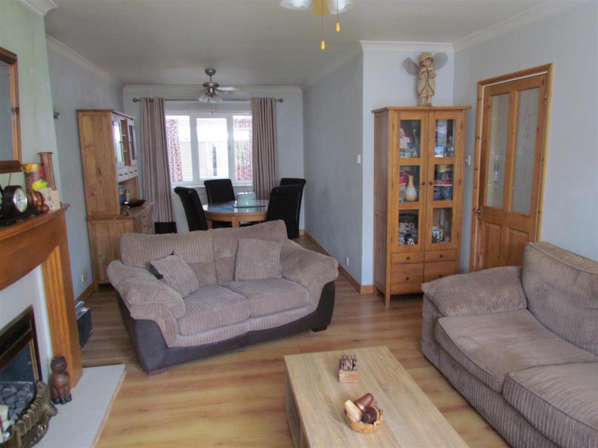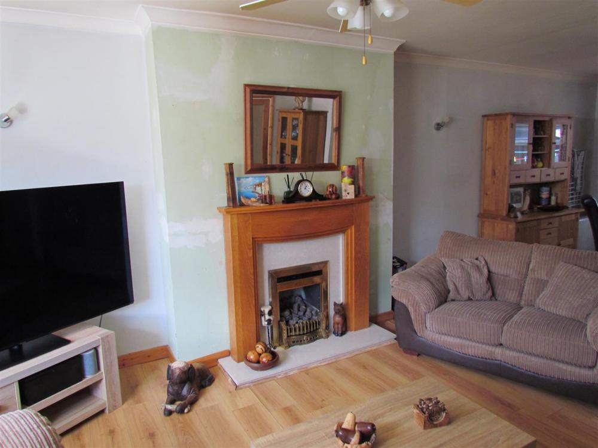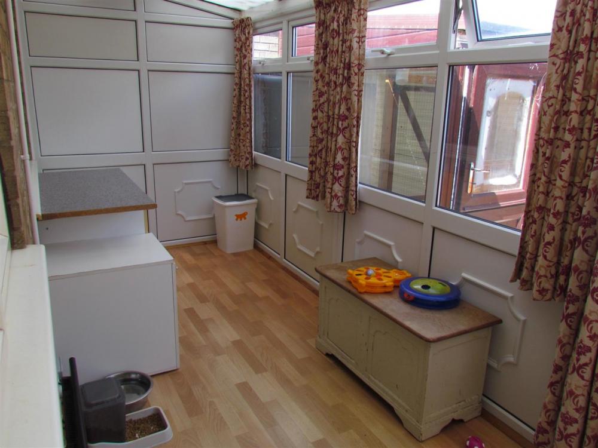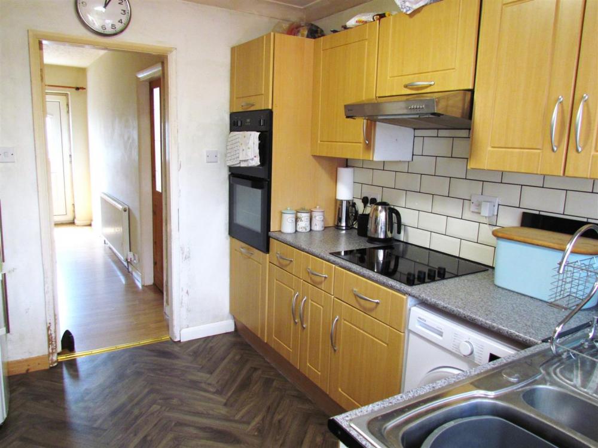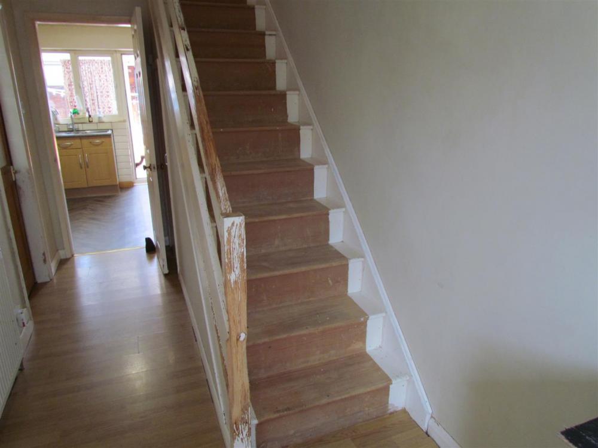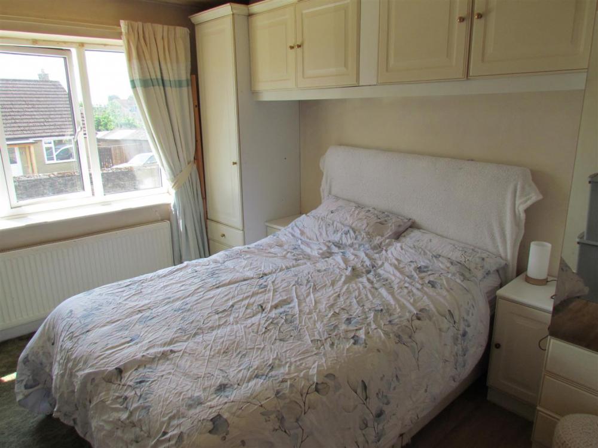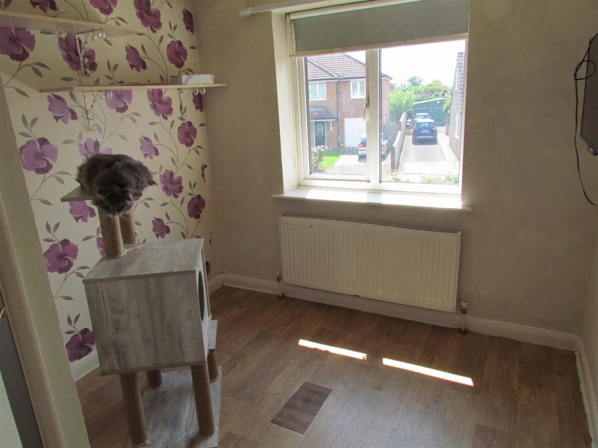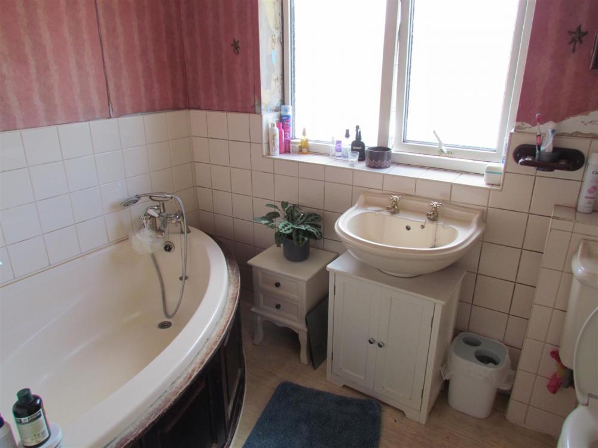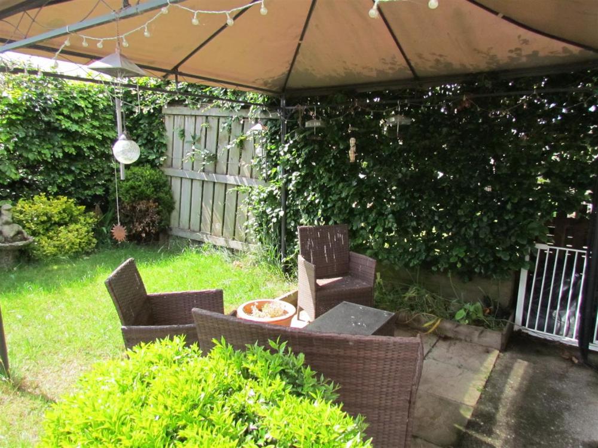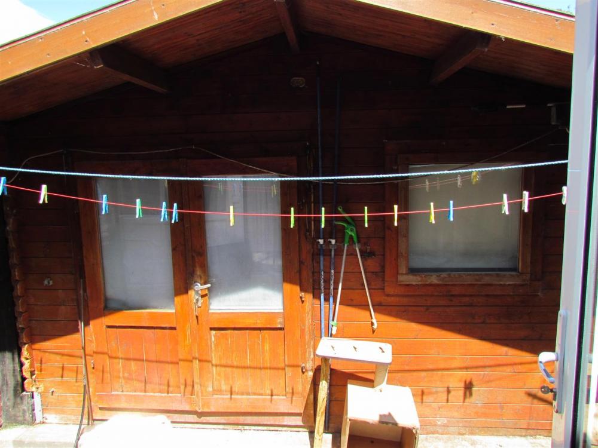Key Features
A three bedroom mid terrace property situated on Firthland Road within a short distance of the main town centre and offers good sized accommodation comprising; Entrance Hallway, sitting room with dining area, kitchen, conservatory, three bedrooms and bathroom.
Gardens to the front with patio, to the rear there is a insulated timber cabin, with electric. There is a Garage situated in the courtyard to the rear.
Pickering is traditional market town situated on the edge of the North York Moors National Park and offers a wide range of shopping and leisure facilities.
Accommodation Comprises
Entrance Door
Leads to:
Reception Hallway
With stairs to first floor landing, central heating radiator.
Sitting Room
With feature fireplace having wooden surround, marble effect back and hearth, laminate flooring, double glazed window to the front elevation.
Dining Area; with laminate flooring, central heating radiator and double glazed window to the rear elevation.
Kitchen
Comprising, 1 1/2 bowl drainer sink unit set within rolled edge work surfaces with mixer tap over, wall and base units incorporating drawer compartments with tiled splash backs, for ring hob with extractor canopy over, built in oven, plumbing for automatic washing machine, window to the rear elevation, door to conservatory.
Conservatory
With double glazed windows and door to outside.
First Floor
Landing
Bedroom One
With fitted wardrobes, cupboards over bed recess, bedside cabinets, double glazed window to the front elevation, central heating radiator.
Bedroom Two
Double glazed window to the rear elevation, central heating radiator.
Bedroom Three
Double glazed window to the front elevation, central heating radiator.
Bathroom
Comprising corner bath, wash hand basin with cupboards below, low flush w.c., partial wall tiling and double glazed window.
Outside
The garden to the front is laid to lawn with patio area, timber frame cabin approx 4m x 4m, insulated with electric supply, two velux roof lights and vinyl flooring.
Shared access to the courtyard to the rear which sites the GARAGE.
Services
Mains electricity, gas, water and drainage are connected.
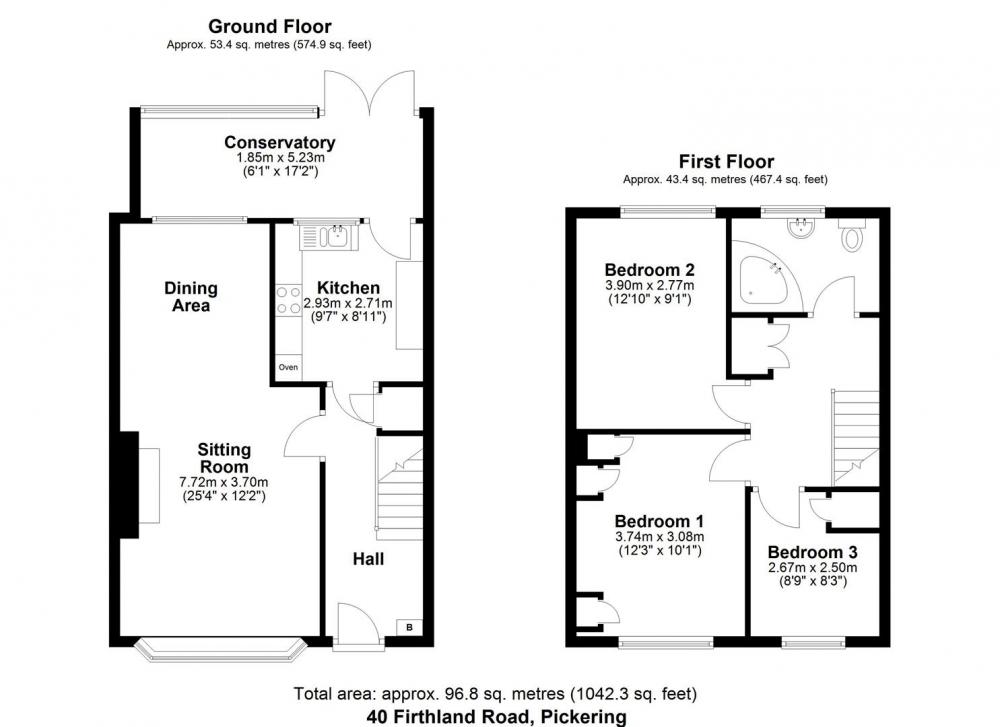
Loading... Please wait.
Loading... Please wait.

