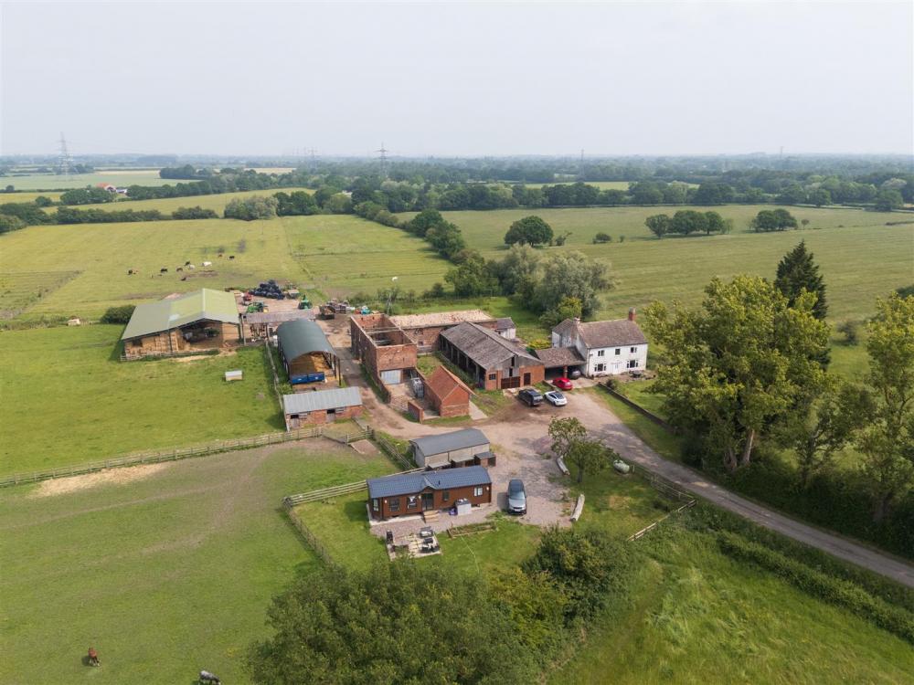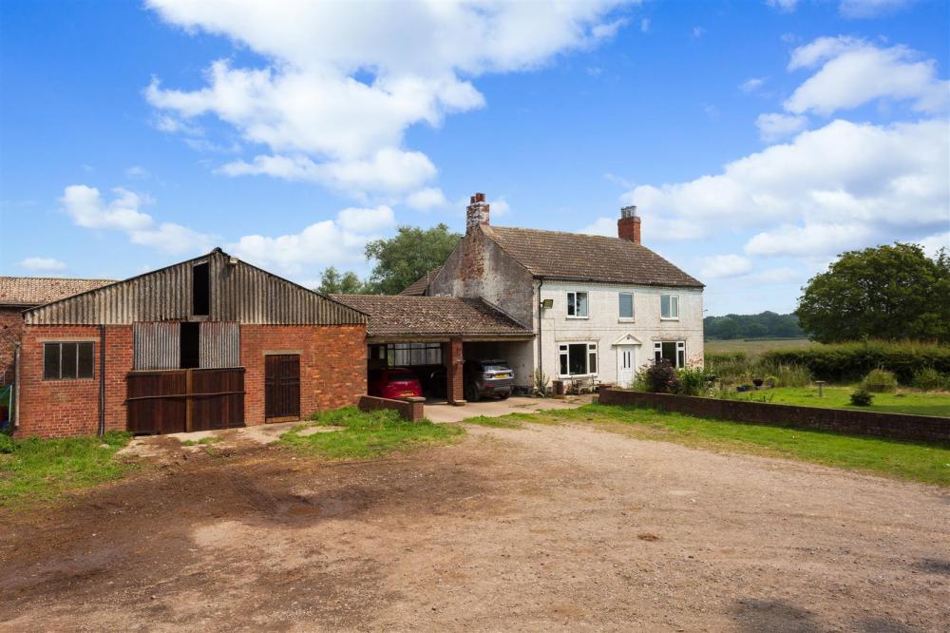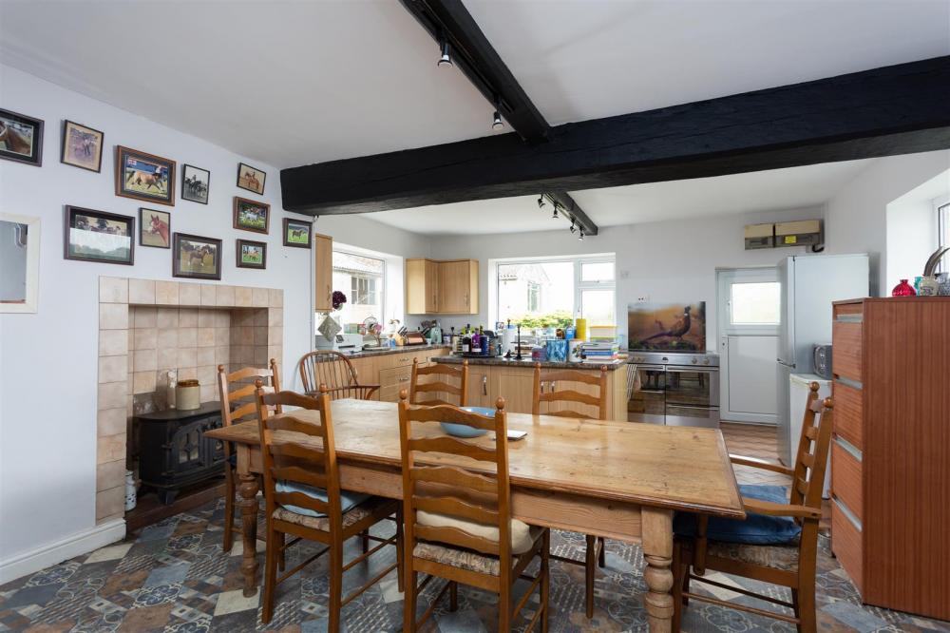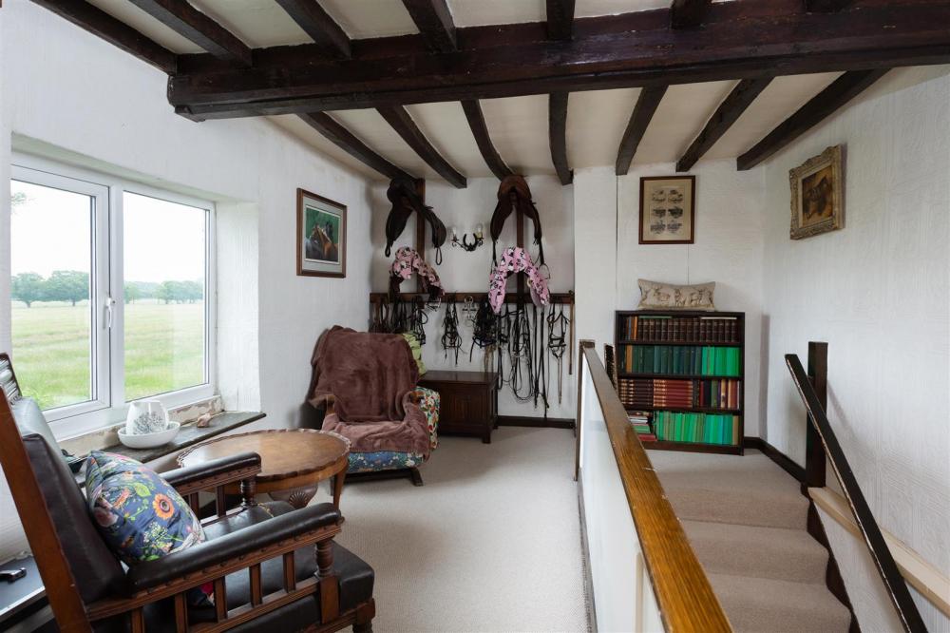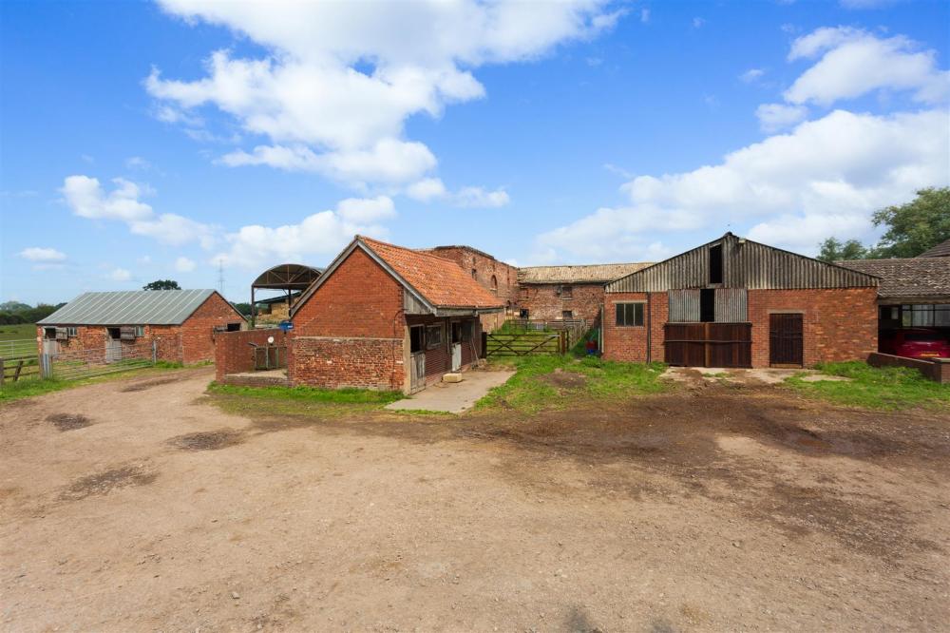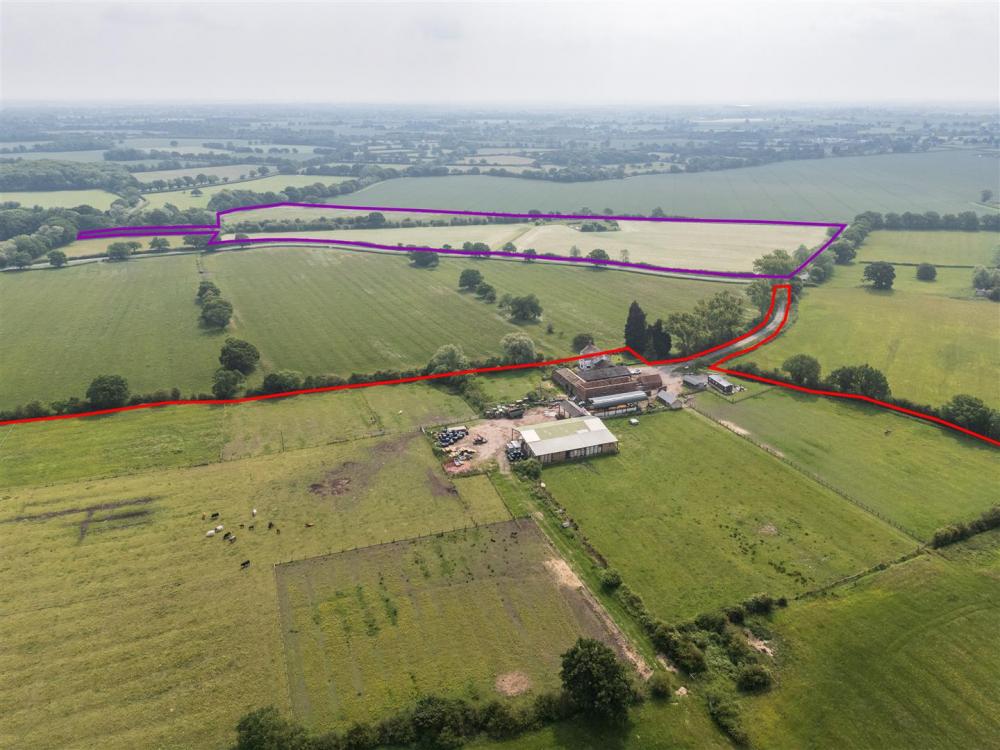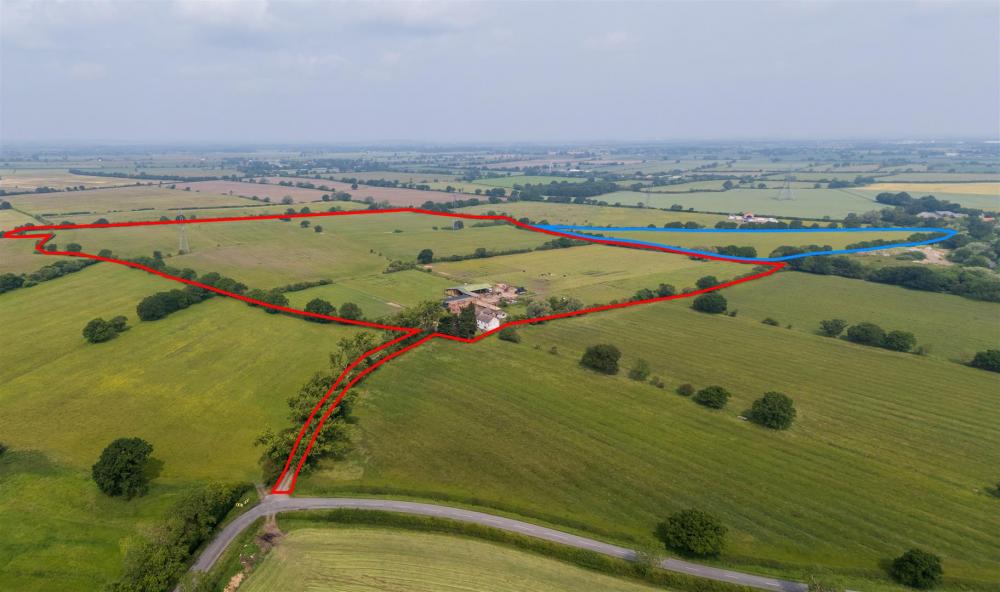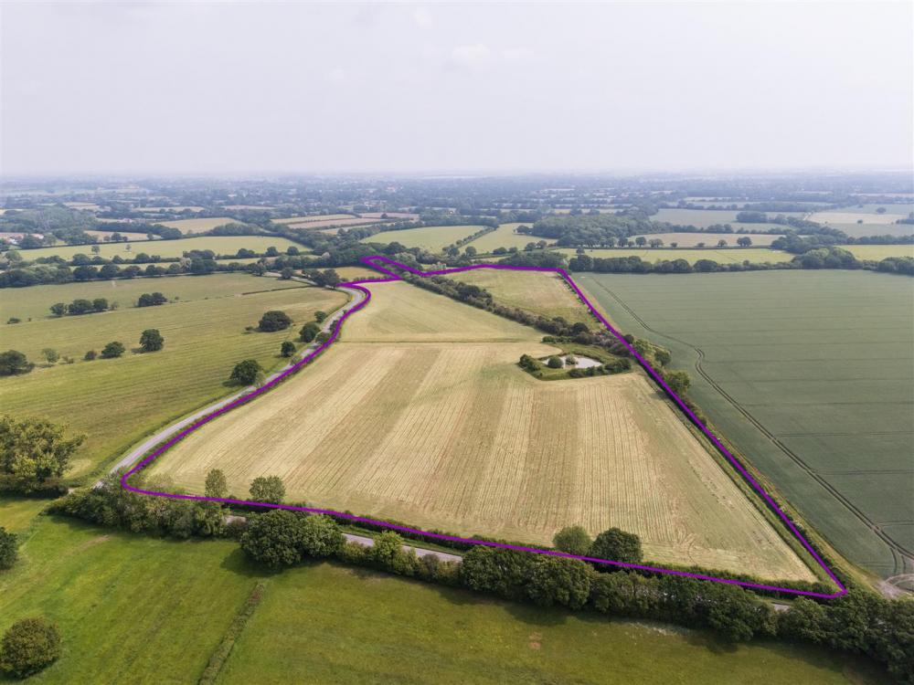Key Features
An exciting opportunity to acquire an attractive farm extending to 106.44 Acres in total. Fenwick Grange is conveniently located between the villages of Sykehouse, Moss and Fenwick, approximately 9 miles north of Doncaster, and with good access to the wider South Yorkshire region.
The property is available as a whole or in 3 lots as defined below:
Lot 1 – 4 bedroom farmhouse with traditional range of brick buildings (with scope for further development) and more modern buildings set within 65.83 acres of agricultural land (Shaded Red on Site Plan)
Guide Price £1,080,000
Lot 2 – 27.34 acres of grass land with access from Flashley Carr Lane off the Western boundary (Shaded Purple on Site Plan)
Guide Price £230,000
Lot 3 – 13.27 acres of grass land with access also from Flashley Carr Lane (Shaded Blue on Site Plan)
Guide Price £115,000
DESCRIPTION
Fenwick Grange is a wonderful property which would suit a range of buyers, the farm is offered as a whole or in 3 lots. The farmstead is set on its own, predominantly in a ring fence and is set well back from the road with its own private driveway.
The traditional farm buildings are immediately to the west of the farmhouse and lend themselves to further development subject to the appropriate consents.
DIRECTIONS
Take the A19 north towards Askern. After approximately 5 miles, turn onto Moss Road then bear left when you reach Flashley Carr Lane. Follow this road north for about half a mile; Fenwick Grange will be on your left. A StephensonsRural sale board will identify the main farm access.
THE FARMHOUSE
Fenwick Grange Farmhouse is a detached brick-built two storey dwelling under a tile roof with UPVC windows and doors throughout. The dwelling benefits from plastic rainwater goods and a carport to the west.
KITCHEN
With vinyl floor, units at low and high level with stainless steel sink, space for dishwasher and space for washing machine. There is a woodburner and a rear external door.
PANTRY
With vinyl floor and fitted shelving, the Pantry houses the combi boiler.
HALL
With storage cupboard.
SITTING ROOM
With carpet flooring, unused fireplace and a fitted bar unit under the stairs.
FAMILY / DINING ROOM
With carpet floor, fireplace, fitted arches and external door.
LANDING
Large landing with carpet floor, exposed beams and fitted cupboard.
BEDROOM 1
Double room with carpet floor and fitted cupboards.
BEDROOM 2
Double room with carpet floor and fitted wardrobe.
BEDROOM 3
Double room with carpet floor
BEDROOM 4
Single room with carpet floor.
BATHROOM
With vinyl floor, bath, shower, aquaboarding to the walls and a former airing cupboard now used for storage.
WC
With vinyl floor, WC and sink.
FARM BUILDINGS
The Buildings are located to the west and north of the dwelling and comprise of a range of traditional brick buildings and some modern storage buildings. The Buildings are described in more detail below:
BUILDING 1
Traditional brick building with concrete floor used as a garage and open-fronted.
BUILDINGS 2 & 3
Brick lean-to with asbestos roof. Traditional two storey brick building with a concrete floor and a tile roof. This is the former cow house.
BUILDING 4
Traditional two storey brick character building with concrete floor and flags. The buildings roof has collapsed and the building is therefore open to the elements.
BUILDING 5
This is the fold yard which is a concrete portal framed building with brick walls to two sides under an asbestos roof and a hardcore floor.
BUILDING 6
Steel portal framed Dutch barn with a hardcore floor and concrete panelled walling to west elevation.
BUILDING 7
Concrete portal framed open sided building under an asbestos roof and with panel walling to 5ft.
BUILDING 8
Steel portal framed open sided storage building under a tin sheet roof and with a hardcore floor throughout. Lean-to to west elevation.
BUILDING 9
Brick stables with a felt roof.
BUILDING 10
Brick stables under a tile roof with a concrete apron.
BUILDING 11
A timber frame block of three stables with felt roof.
The Lodge within the farmyard is excluded from this sale but may be available by separate negotiation.
LAND
Fenwick Grange is offered for sale as a whole or across 3 lots extending in total to 106.44 Acres (43.08 Hectares) comprising 100.83 Acres of grassland along with the homestead and a small area of woodland.
The land is classified as Grade 4 on the Agricultural Land Classification and the soils fall within the Foggathorpe 2 Soil Series, being described as slowly permeable stoneless clayey and fine loamy over clayey soils suitable for cereals and grassland.
Lot 1 and 2 are connected with an overground water supply from the farmstead and Lot 3 benefits from a mains water supply.
Lot 1 is accessed down a private drive from Flashley Carr Lane.
Lot 2 is accessed directly off Flashley Carr Lane.
Lot 3 is accessed via Lot 1 and also off Flashley Carr Lane.
Please see sale particulars for the Schedule of Land.
GENERAL INFORMATION
SERVICES
Mains water and electric are connected to the House and heating is currently provided through Calor gas tanks. Draining is to a private septic tank.
FIXTURES AND FITTINGS
Unless specified in these details, the fixtures and fittings relating to any of the property, buildings and land are not included in the sale but may be available by separate negotiation.
WAYLEAVES AND EASEMENTS
The property is sold subject to all wayleaves and easements whether mentioned in these particulars or not. Local electricity lines cross Lot 1 & Lot 3.
PUBLIC RIGHTS OF WAY
The property is sold subject to all rights of way, public or private, whether mentioned in these sales particulars or not. The Vendors’ are not aware of any public rights of way crossing the land.
BASIC PAYMENT SCHEME
The Vendors will retain any future de-linked payments under the Basic Payment Scheme. The purchaser will indemnify the Vendor against any non-compliance from the date of completion.
NITRATE VULNERABLE ZONE (NVZ)
The land falls within a NVZ which will limit the times of year fertiliser can be applied.
SPORTING AND MINERAL RIGHTS
These are included in the sale, in so far as they are owned.
LOCAL AUTHORITY
City of Doncaster Council, Civic Office, Waterdale, Doncaster DN1 3BU
Phone: 01302 736000
TENURE
We have not had sight of the title deeds; however, we have been advised the property is freehold and vacant possession can be gained of the whole premises immediately.
ENERGY PERFORMANCE RATING
Fenwick Grange Farmhouse is assessed in Band F.
COUNCIL TAX
Fenwick Grange Farmhouse is assessed in Council Tax Band E.
PLANS AND MEASUREMENTS
The plans, areas and measurements provided are for guidance and subject to verification with the title deeds. It must be the responsibility of any prospective Purchaser to carry out an adequate inspection and site survey to satisfy themselves where the extent of the boundaries will lie.
METHOD OF SALE
The land is offered for sale by private treaty as a whole, or in three lots. The Vendor reserves the right to conclude the sale by any means.
VAT
It is understood that the property is not assessed for VAT and any offers made are on the basis that VAT will not be charged on the purchase price.
ANTI-MONEY LAUNDERING REGULATION
The Agent must comply with Anti Money Laundering regulations. As part of the requirements, the Agent must obtain evidence of the identity and proof of address of potential Purchasers. Prior to an offer being accepted, all parties who are purchasing must provide the necessary evidence.
WHAT3WORDS
///chickens.umbrellas.refained
VIEWING AND REGISTRATION
Strictly by appointment through the Selling Agents, Stephensons Rural, only.
Please note if you have downloaded these particulars from our website you must contact the office to register your interest or you will not be included on future mailings regarding this sale.
Please also register at www.stephenson.co.uk for regular email updates.
AGENT CONTACT
Stephensons Rural, York Auction Centre, Murton YO19 5GF
Johnny Cordingley MRICS FAAV and Mary Foster MRICS FAAV
VENDOR'S SOLICITOR
Crombie Wilkinson, 6 Park Street, Selby
DATE OF INFORMATION
Particulars prepared & Photographs taken – June 2025
Reference – 23337/JC/MEF
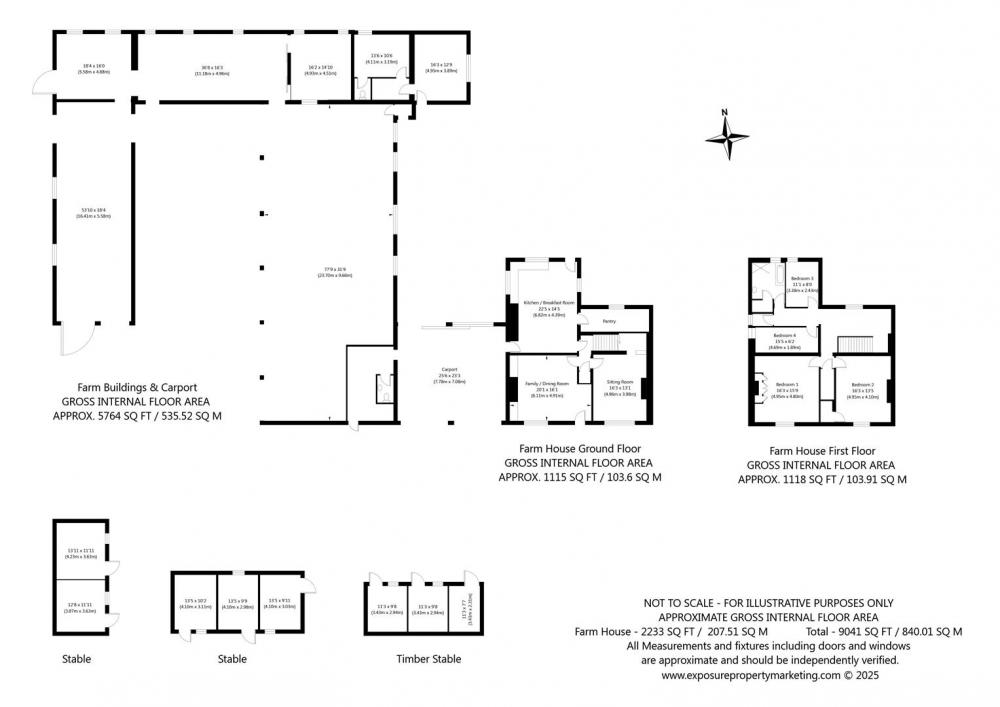
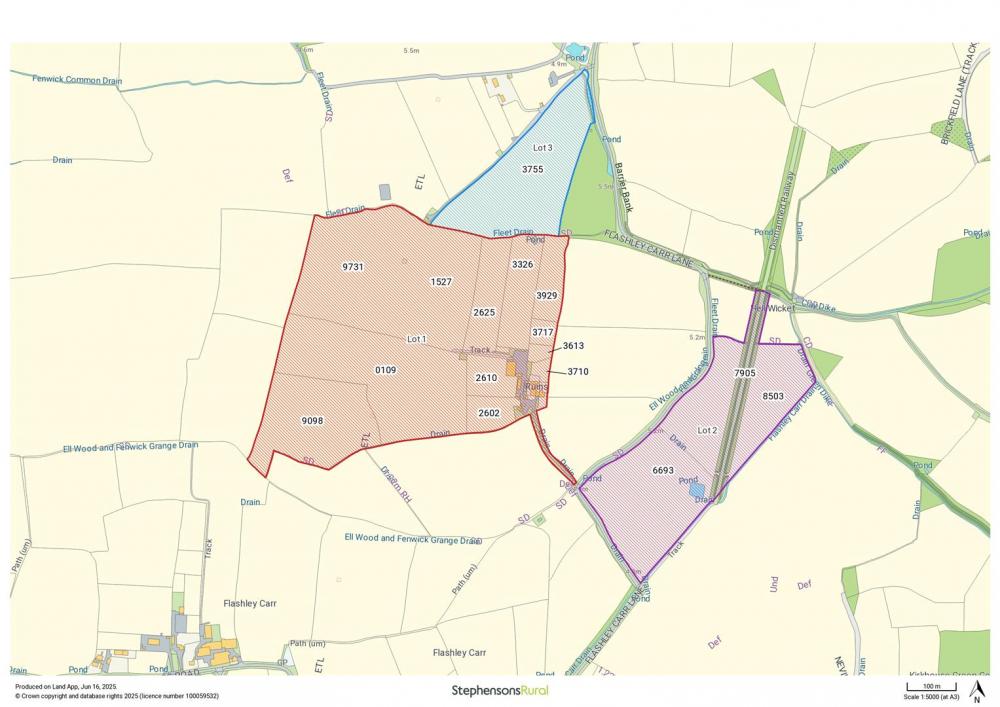
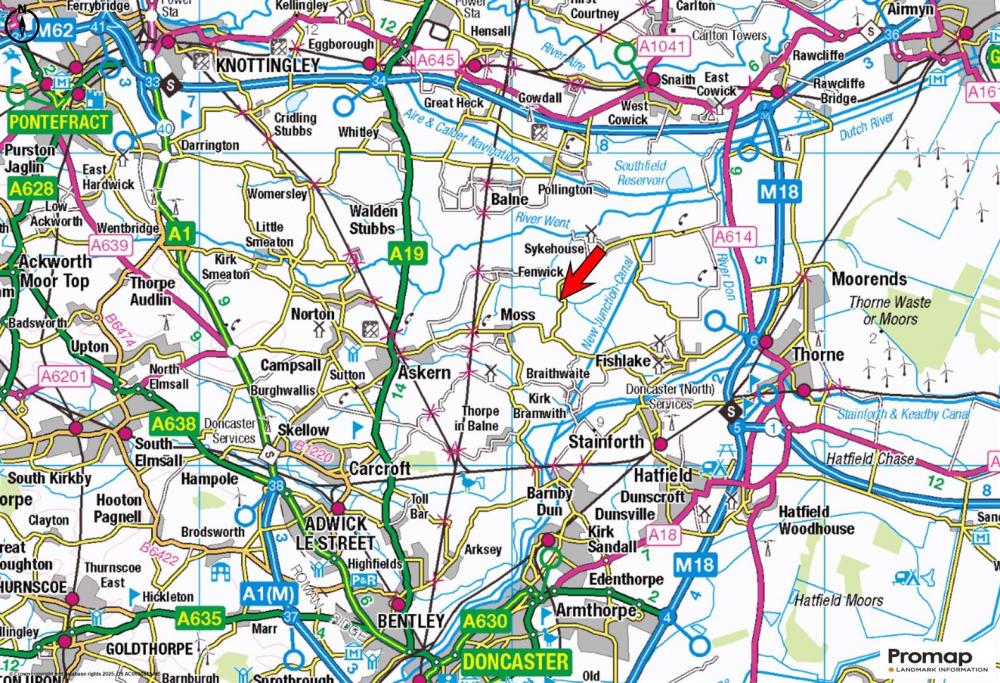
Loading... Please wait.
Loading... Please wait.

