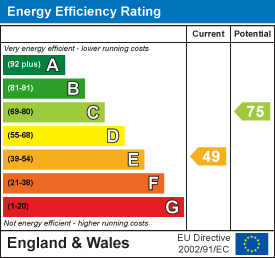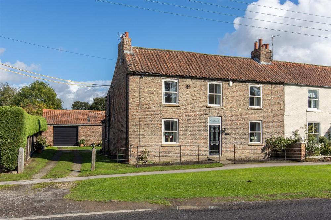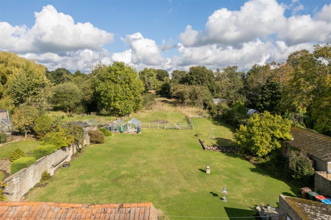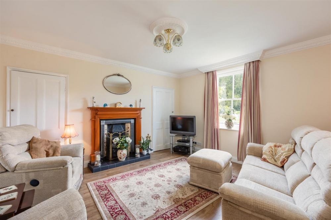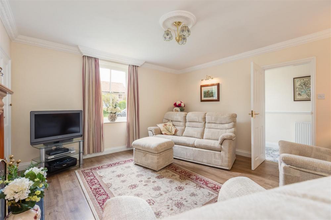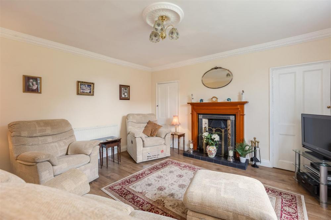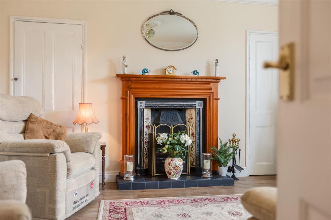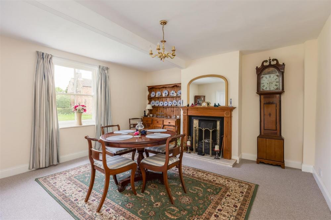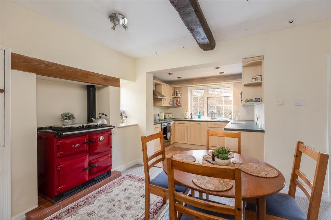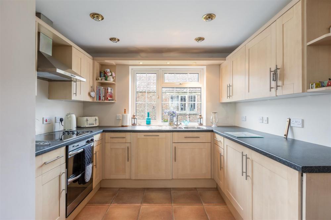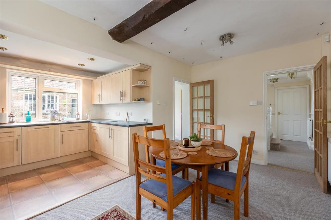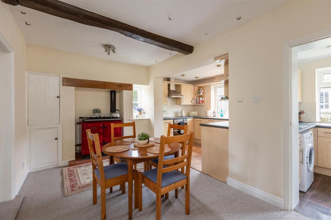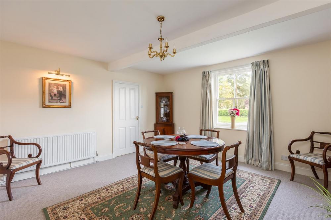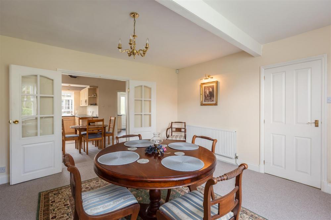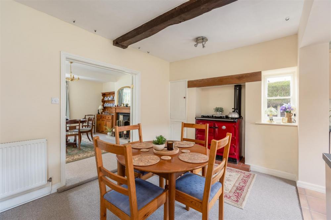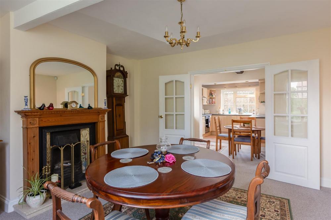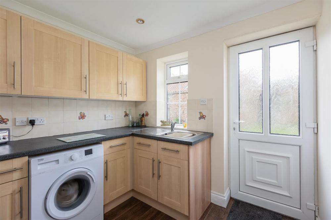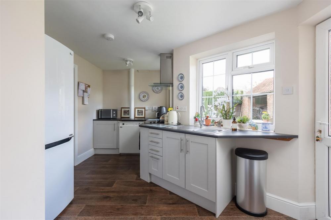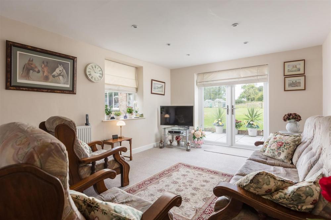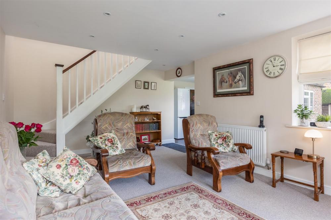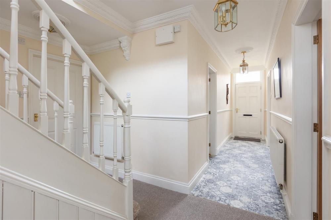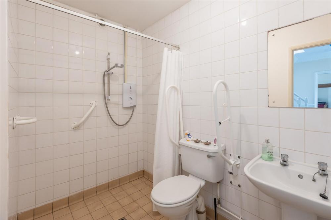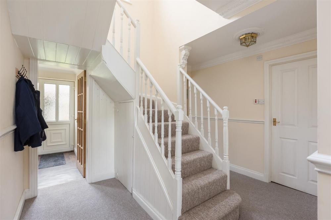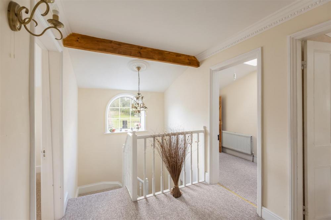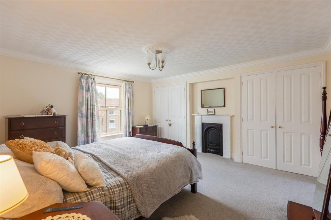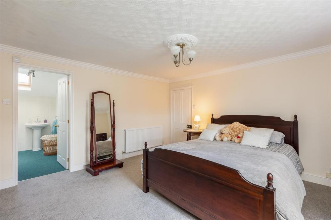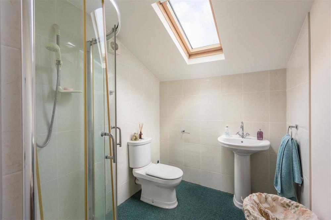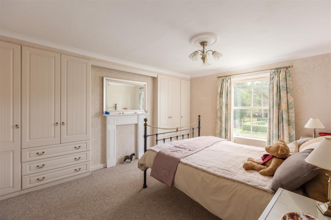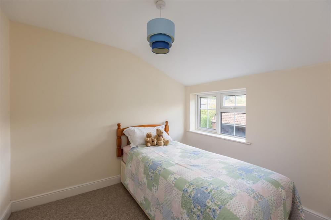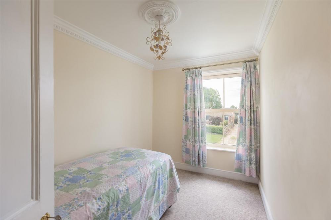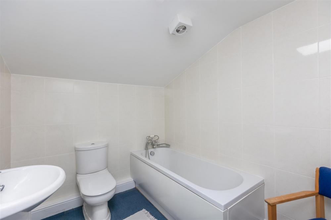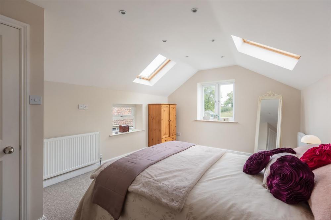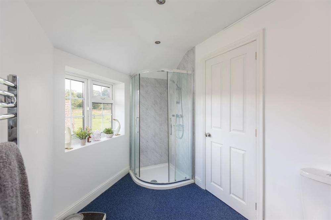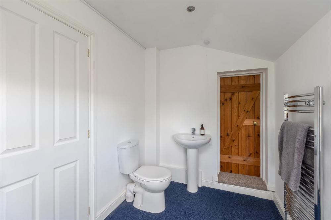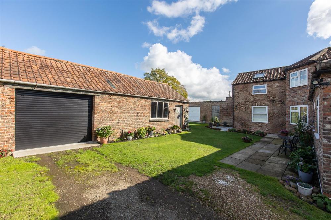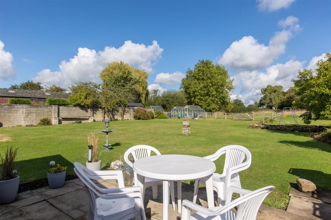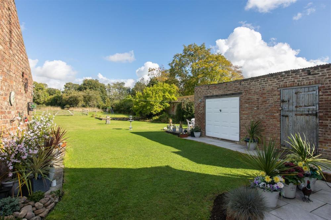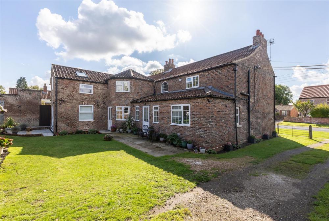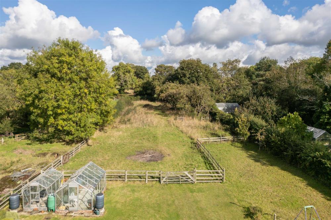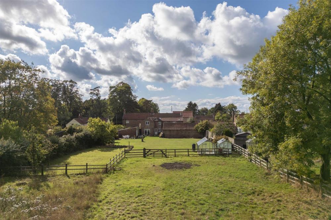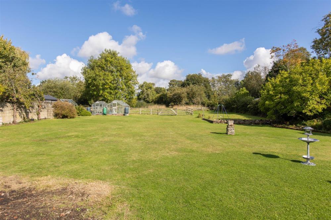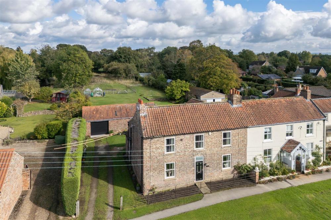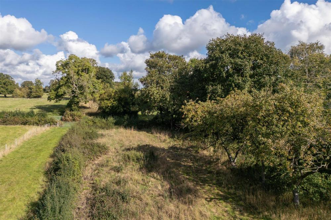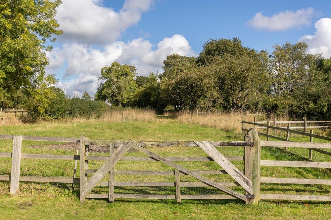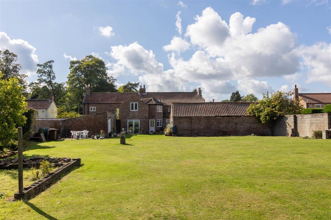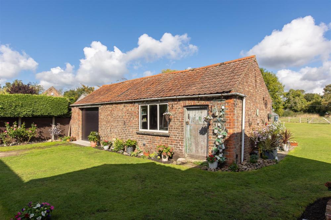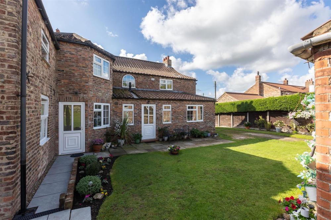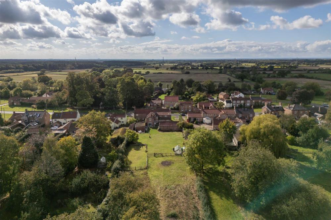Key Features
A delightful village property with substantial five bedroom accommodation complemented with outbuildings and extensive gardens and grounds.
Rose Garth is attractively positioned in the heart of the village of Flaxton, 10 miles from York City Centre.
The internal accommodation is deceptively spacious and designed in such a way to be divided partially into the principal living space and separate annexe accommodation. Ideal for multi-generational living and for a wonderful family home. A further feature of the property is the expansive grounds, which is a rare given its village location. In all 0.75 acres or thereabouts.
Viewing is essential to appreciate the internal and external space on offer.
ACCOMMODATION
ON THE GROUND FLOOR
ENTRANCE HALL
Composite entrance door, 2 no. single radiators, staircase to first floor.
SITTING ROOM
Front aspect timber sliding sash window, cast iron open fireplace with tiled slips and timber surround on tiled hearth, 2 no. storage cupboards, decorative ceiling rose and cornicing, double radiator.
DINING ROOM
Front aspect timber sliding sash window, cast iron open fireplace with tiled slips and timber surround on tiled hearth, double radiator, double doors to:
BREAKFAST KITCHEN
Rear aspect uPVC double glazed window, range of fitted base and wall mounted units, stainless sink and drainer, integral oven with four ring ceramic hob over, cooker hood above, Rayburn range cooker
UTILITY ROOM
Rear aspect uPVC double glazed window, and uPVC door. range of base and wall mounted units, plumbing for washing machine.
KITCHEN 2
Rear aspect uPVC double glazed windows and uPVC door to outside, range of base mounted units, stainless steel sink and drainer with chrome mixer tap, integral oven and ceramic hob over, cooker hood above, oil fired combi boiler. Opening to:
SITTING ROOM 2
Dual aspect with uPVC double glazed window to the side and French doors to outside, single radiator, rear staircase to first floor.
WET ROOM
Fully tiled with electric shower, wc and pedestal wash hand basin, extractor fan.
ON THE FIRST FLOOR
LANDING
BEDROOM 1 (SW)
Front aspect timber sliding sash windows, cast iron fireplace, twin fitted wardrobes, decorative ceiling rose and cornicing, double radiator.
EN-SUITE SHOWER ROOM
Three piece suite comprising corner shower cubicle, wc and pedestal wash hand basin, part tiled walls, rooflight.
BEDROOM 2 (S)
Front aspect timber sliding sash window, fitted wardrobes, decorative ceiling rose, radiator.
BEDROOM 3 (N)
uPVC double glazed window, radiator.
BEDROOM 4 (S)
Front aspect timber sliding sash window, decorative ceiling rose and cornicing.
INNER HALL
Rooflight, step to:
FAMILY BATHROOM
Three piece suite comprising panelled bath with traditional bath shower mixer tap with handset, low flush wc and pedestal wash hand basin, tiled walls, extractor fan.
SHOWER ROOM
Rear aspect uPVC double glazed window, three piece suite comprising corner shower cubicle, low flush wc and pedestal wash hand basin, chrome heated towel rail.
BEDROOM 5 (NE)
Dual aspect with uPVC double glazed windows to the side and rear, 2 no. rooflights, single radiator. There is a secondary staircase to the ground floor accommodation.
OUTSIDE
To the side of the property is a private driveway leading to the garage block and rear gardens, together with patio area and substantial lawned garden beyond, 2 no. green houses and paddock beyond. In all extending to 0.75 acres or thereabouts.
GARAGE BLOCK / STORE
Brick construction with roller shutter door, timber frame double glazed window and single timber door to the front, electric power and light.
GARAGE 2
With up and over door and single timber door to the front, electric power and light.
SERVICES
We understand that the property is connected to mains electricity, water and drainage; oil fired central heating. All the services have not been tested but we have assumed that they are in working order and consistent with the age of the property.
TENURE
We understand to be freehold with vacant possession upon completion.
VIEWING
Strictly by appointment with the Agents, BoultonCooper. Tel. 01653 692151.
WHAT3WORDS
///duty.crunches.mouse
COUNCIL TAX BAND
We are verbally informed the property lies in Band E. Prospective purchasers are advised to check this information for themselves with North Yorkshire Council 0300 131 2131.
ENERGY PERFORMANCE RATING
Assessed in Band E. The full EPC can be viewed online: https://www.gov.uk/find-energy-certificate or at our Malton Office.
PLANS, AREAS AND MEASUREMENTS
The plans provided and areas stated in these sales particulars are for guidance only and are subject to verification with the title deeds.
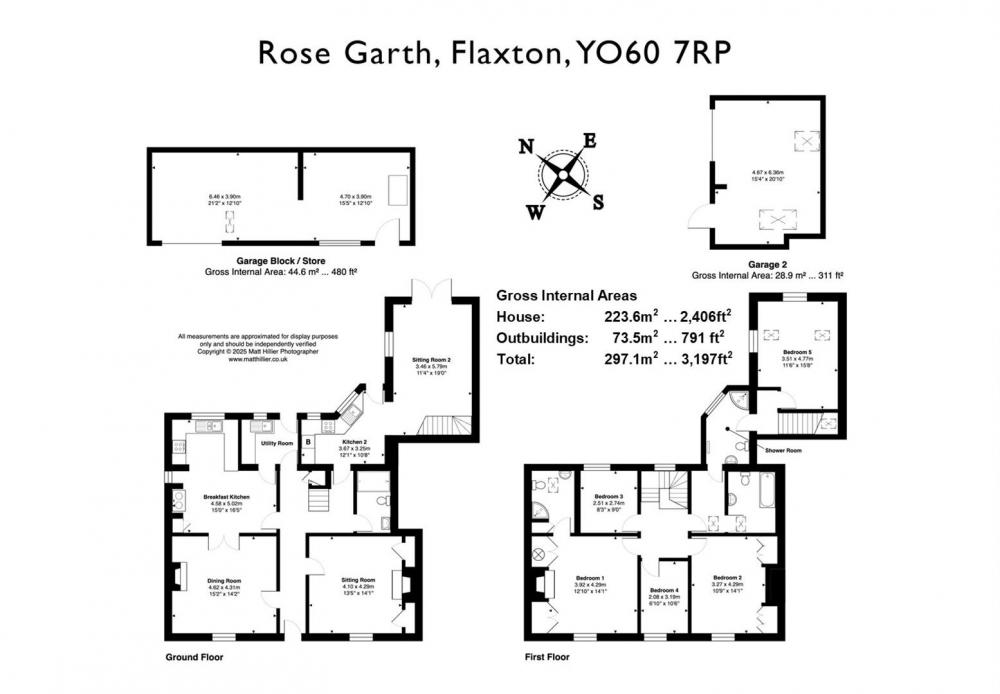
Loading... Please wait.
Loading... Please wait.
