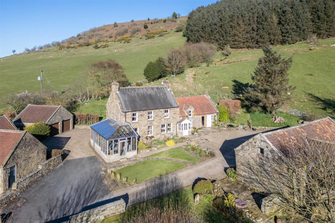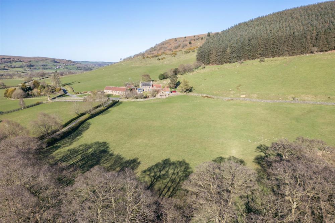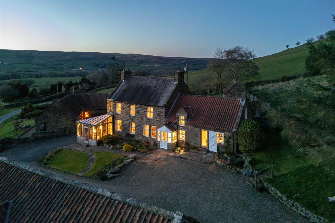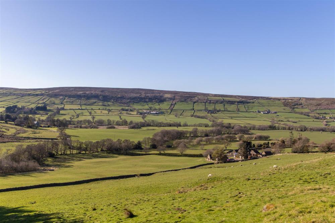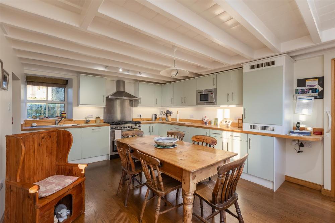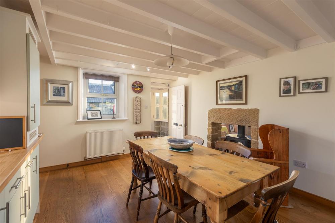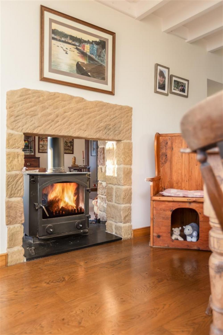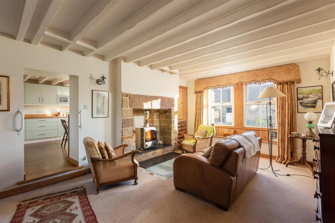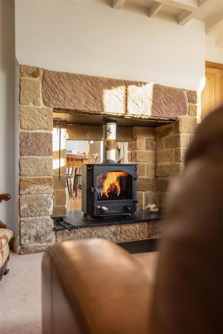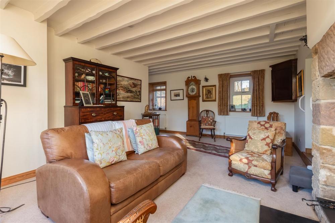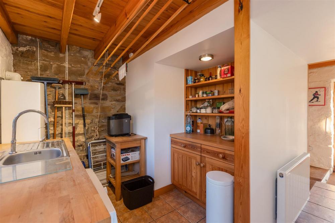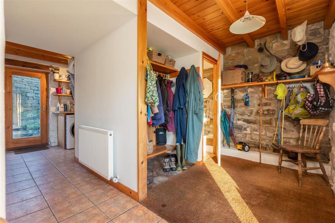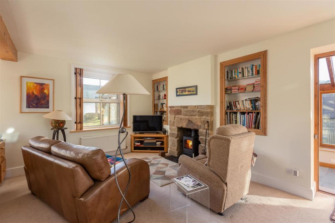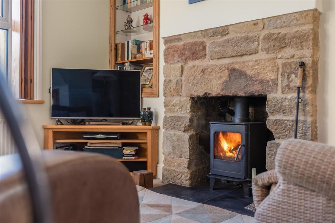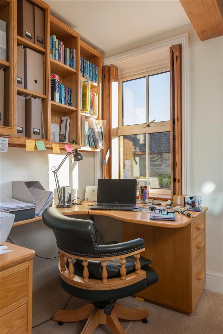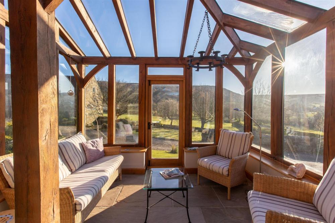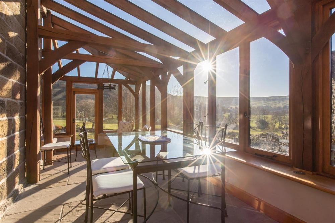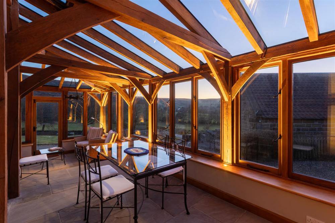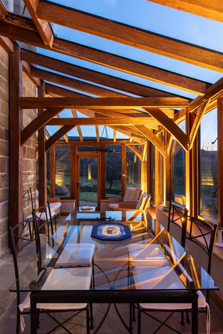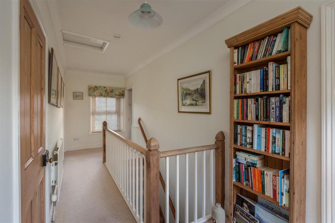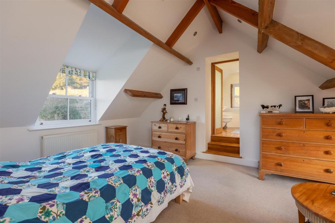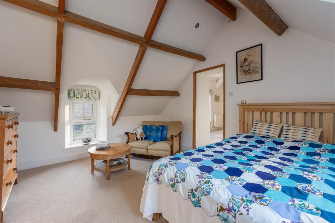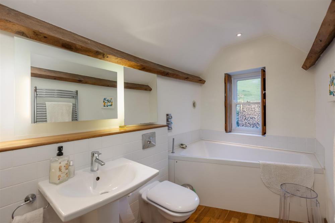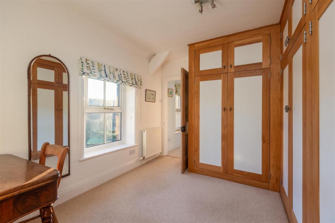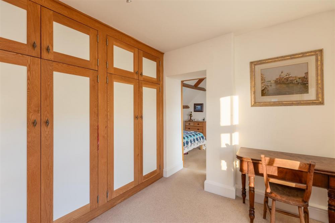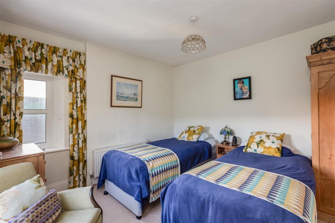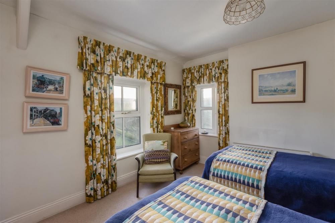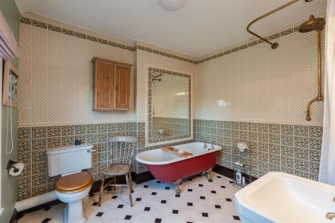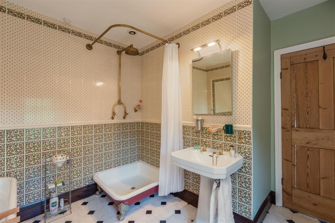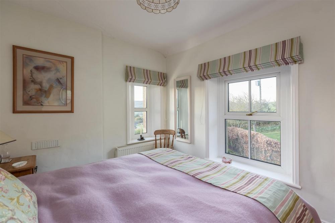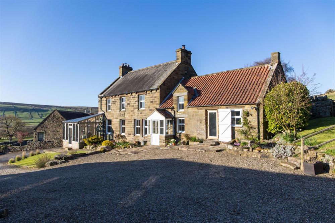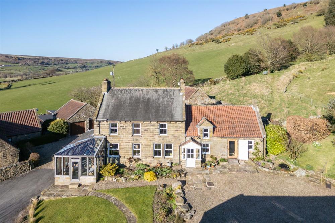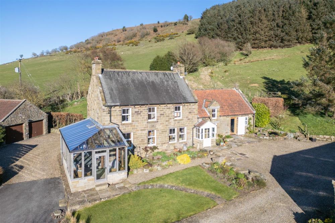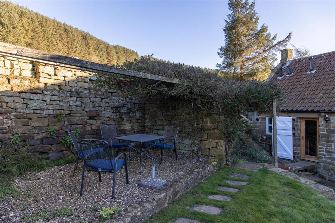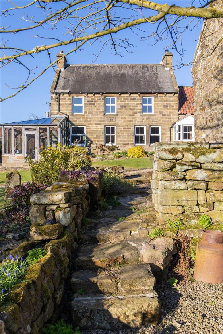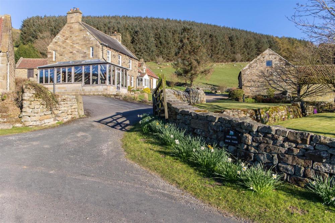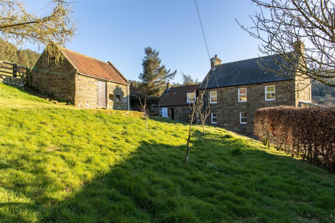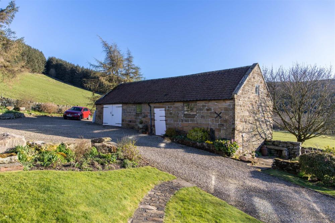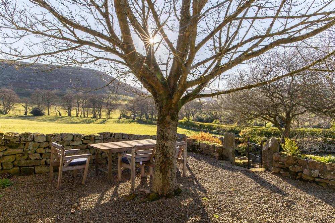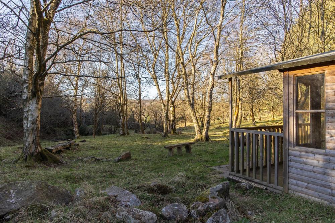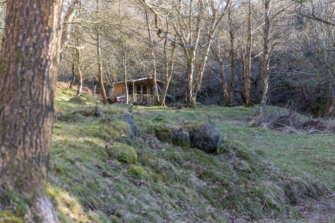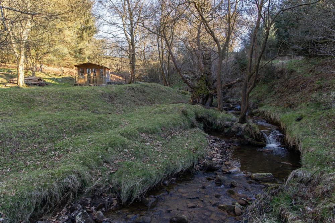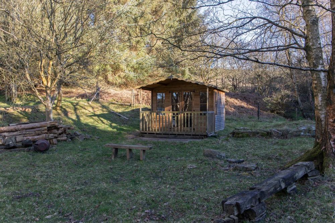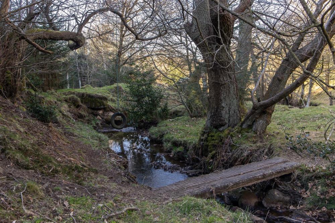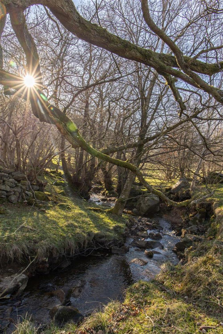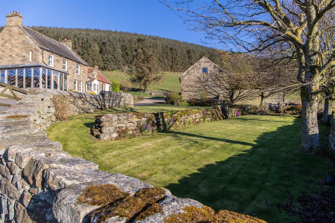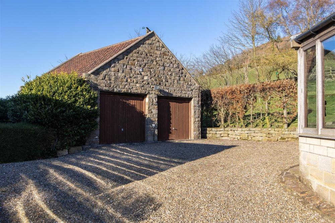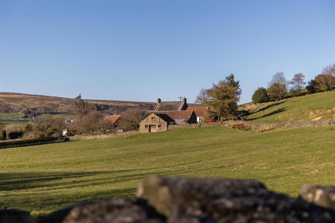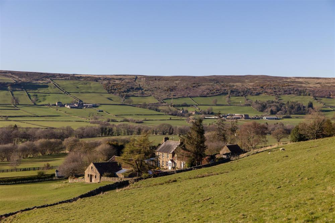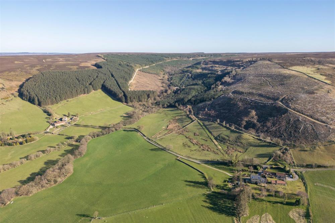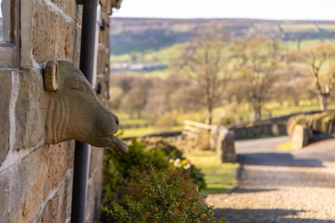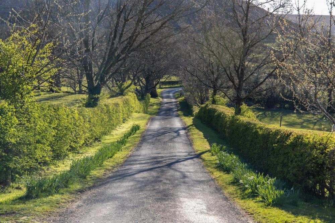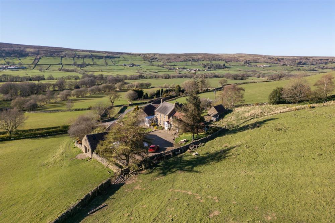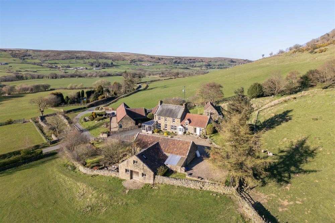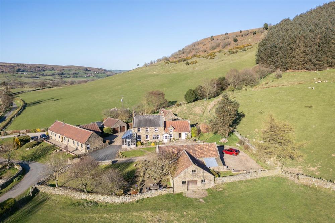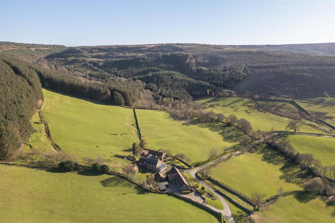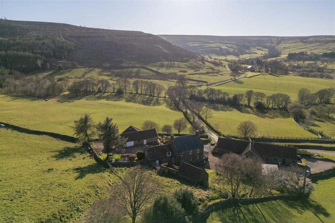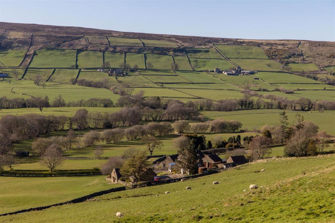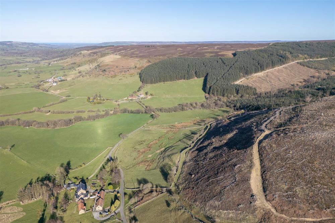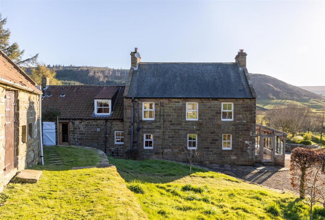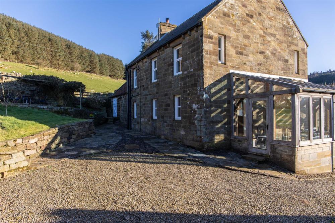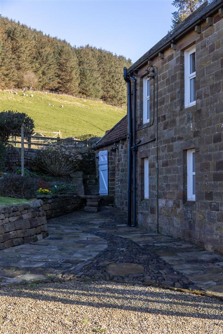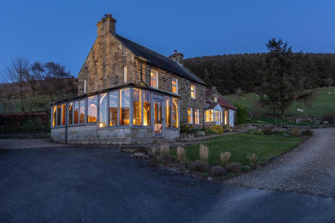Key Features
A superb rural property commanding a delightful, elevated position in a unique setting, allowing panoramic views across its own land and open countryside in the heart of the North York Moors National Park.
The well-presented living accommodation is extensive with three-bedroom property providing approximately 2,374 sq.ft (220.5 sq.m.) of internal space and enjoys an uninterrupted southerly aspect. High Gill Beck Farm is complemented by an extensive range of general-purpose out-buildings, including double garage, barn, workshop and further garage. A particularly appealing feature of the farm is that all the land falls within a ring fence, predominantly in front of the homestead. Gill Beck provides a natural feature to divide a portion of the grassland which extends to the south. The grass and woodland extends in all to 25.23 acres (10.21 ha) or thereabouts.
High Gill Beck Farm is attractively situated within the heart of Glaisdale and to the southwest of the coastal town of Whitby.
The sale presents a rare opportunity to the open market and viewing is essential to appreciate the internal and external space on offer in the idyllic surroundings of Glaisdale.
In all 25.23 acres (10.21 ha) or thereabouts
ACCOMMODATION
ON THE GROUND FLOOR
ENTRANCE PORCH
KITCHEN
Dual aspect uPVC double glazed windows, range of base and wall mounted units, double cast iron wood-burning stove with stone surround also serving the living room, integrated microwave and fridge, extractor hood, double radiator.
UTILITY ROOM / BOOT ROOM
Rear aspect uPVC double glazed window, stainless steel sink and drainer, LPG gas Worcester boiler, plumbing for washing machine, double radiator, door to outside rear. Cloakroom off comprising low flush wc and wash hand basin.
LIVING ROOM
Dual aspect uPVC double glazed windows with window seat to the front, cast iron wood-burning stove with stone surround, 2 no. double radiators.
SITTING ROOM
Dual aspect uPVC double glazed windows with wooden shutters, cast iron wood-burning stove on slate hearth and stone surround, double radiator. Door to:
CONSERVATORY
Stone base and oak framed double glazed units, doors to the front and rear, stone flagged floor, electric and heating.
TO THE FIRST FLOOR
LANDING
Dual aspect uPVC double glazed windows, loft hatch, single radiator and with airing cupboard off.
BEDROOM 1 (E)
Dual aspect uPVC double glazed windows, vaulted ceiling with exposed timber beams, double radiator. Steps to:
EN-SUITE BATHROOM
Side aspect uPVC double glazed window with window shutters, three piece suite comprising panelled bath with hand held shower, low flush wc, wash hand basin, chrome heated towel rail.
DRESSING ROOM
Front aspect uPVC double glazed window, fitted wardrobes, double radiator.
BEDROOM 2 (SW)
Dual aspect with uPVC double glazed windows to the front and side, double radiator.
BEDROOM 3 (NW)
Dual aspect with uPVC double glazed windows to the side and rear, double radiator.
FAMILY BATHROOM
Rear aspect uPVC double glazed window, four piece suite comprising toll top bath, corner shower cubicle with brass fittings, wc and pedestal wash hand basin, part tiled walls.
OUTSIDE
High Gill Beck Farm is approached off the main road via a private driveway, together with hardstanding area providing ample off-street parking. To the front of the property, there are lawned gardens with stone path and herbaceous boarders.
DOUBLE GARAGE
Stone construction under a pantile roof with twin up and over doors to the front, electric power and light.
LAND
The land is situated within a ring fence around the farmsteading and falls to the south extending beyond Gill Beck to additional land to the south. In the south eastern corner of the farm, there is a very pretty glade of broad-leaf plantation which was planted approximately 15 years ago. This area is a haven for flora, fauna and wildlife and includes a timber summerhouse and seating area, overlooking Gill Beck. The land further extends to the west, with road frontage and naturally rises to the east.
In all 25.23 acres (10.21 ha) or thereabouts.
SCHEDULE OF LAND
Please see attached sale particulars.
OUTBUILDINGS
The range of outbuildings comprise principally a traditional stone range together with ancillary outbuildings which complement the property, offering scope for alternative uses subject to the necessary consents.
GENERAL PURPOSE BUILDING
A traditional stone range, internally comprising workshop and garage, together with adjoining barn.
WORKSHOP
Single door, with mezzanine first floor section 4.84m x 2.88m (15’11” x 9’6”).
GARAGE
Double timber doors.
BARN
Timber door to the front and personnel door to the side, with mezzanine first floor section comprising Barn Store 4.17m x 2.79m (13’8” x 9’2”) timber window and roof light and Barn Landing 4.12m x 4.02m (13’6” x 13’2”). Door to workshop.
THE BOTHY
Stone construction under a pantile roof and provides useful ancillary domestic storage space.
GENERAL INFORMATION
LOCATION
High Gill Beck Farm is ideally located in the heart of Glaisdale and to south-east of the village. Glaisdale is situated within the heart of the North York Moors National Park, between Rosedale Abbey and Whitby.
SERVICES
We understand that the property is connected to mains electricity and private spring-fed water supply, septic tank drainage and LPG gas central heating. There are some services connected to the outbuildings, including The Bothy. The services have not been tested but we have assumed that they are in working order and consistent with the age of the property.
TENURE
Freehold with vacant possession to the homestead.
The land is let under a Farm Business Tenancy Agreement with a formal Notice to Quit served. Vacant possession available from 1st April 2026.
RIGHTS OF WAY
A public bridleway crosses part of the northern boundary of the farm. The property is sold subject to all rights of way, public or private, whether mentioned in these sales particulars or not.
WAYLEAVES AND EASEMENTS
The land is sold subject to all wayleaves and easements whether mentioned in these particulars or not.
SPORTING AND MINERAL RIGHTS
Sporting Rights are reserved to a third party. All other rights are in hand so far as they are owned. All purchasers are reminded to seek their own legal advice to verify the Title documentation.
VIEWING
Strictly by appointment with the Agents, BoultonCooper. Tel: 01653 692151.
WHAT3WORDS
///poem.frostbite.offshore
COUNCIL TAX BAND
The property lies in Band F. Prospective purchasers are advised to check this information for themselves with North Yorkshire Council 0300 131 2131.
ENERGY PERFORMANCE RATING
Assessed in Band F. The full EPC can be viewed online (www.gov.uk/find-energy-certificate) or at our Malton Office.
PLANS, AREAS AND MEASUREMENTS
The plans provided and areas stated in these sales particulars are for guidance only and are subject to verification with the title deeds.
METHOD OF SALE
For Sale by Private Treaty. Interested Parties are asked to register their interest with the selling agents. This is particularly important for those who have downloaded the sales particulars from the website. The vendor reserves the right to conclude the sale by any means.
ANTI-MONEY LAUNDERING REGULATIONS
The Agent must comply with Anti Money Laundering regulations. As part of the requirements, the Agent must obtain evidence of the identity and proof of address of potential buyers. Prior to an offer being accepted, all parties who are purchasing must provide the necessary evidence.
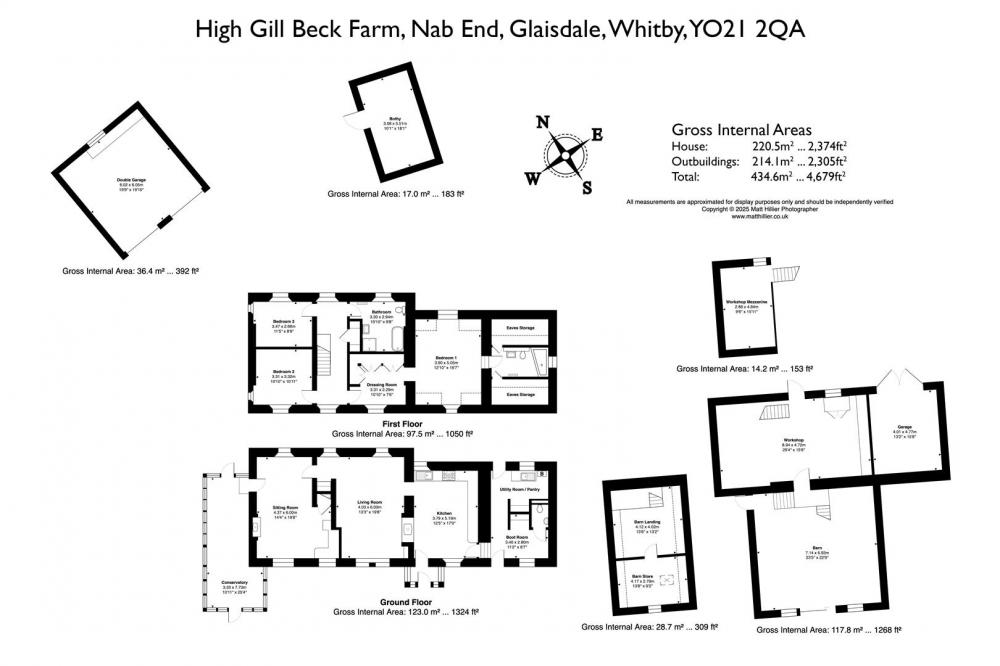
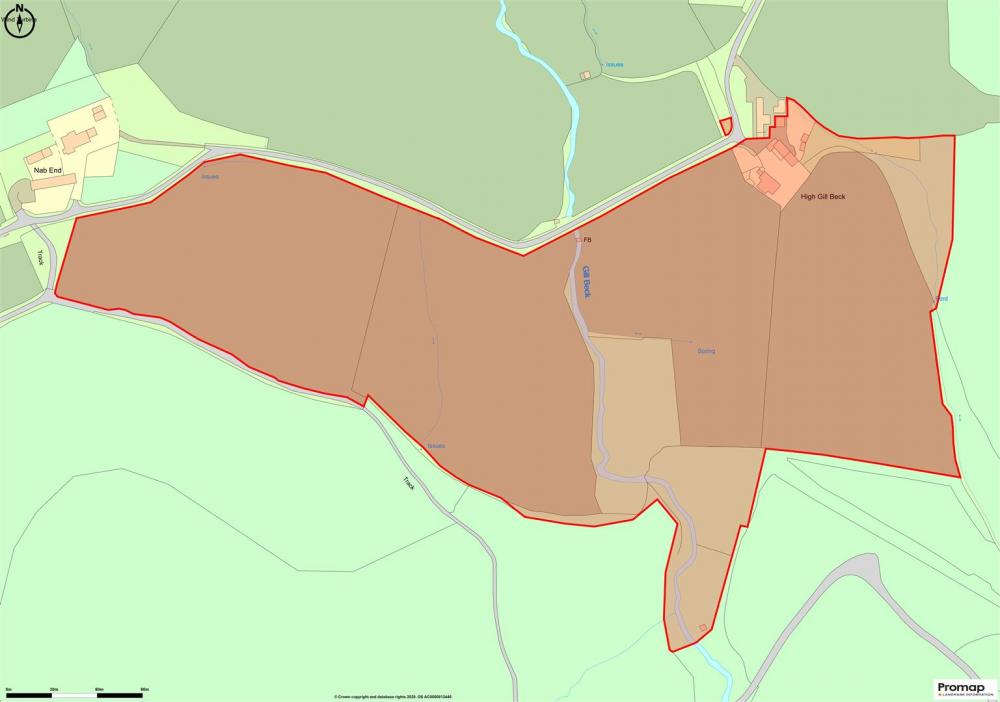
Loading... Please wait.
Loading... Please wait.

