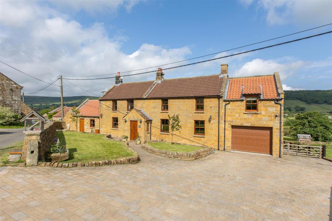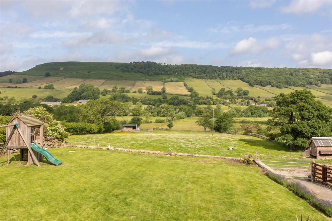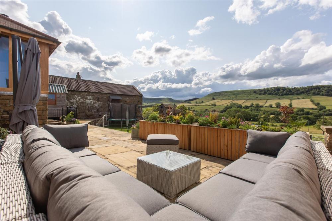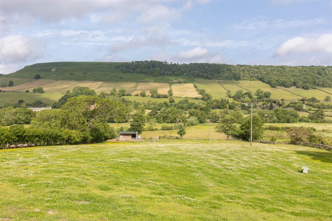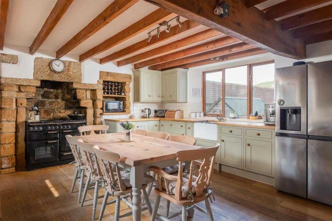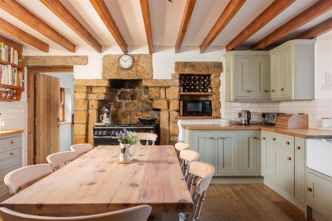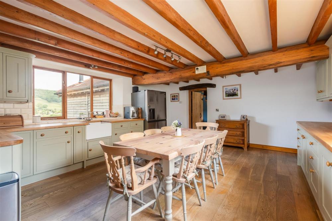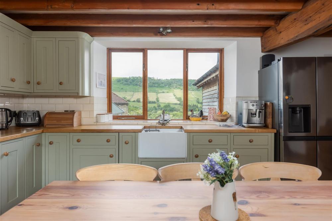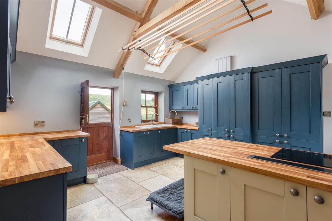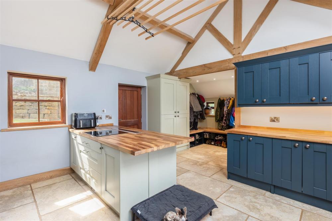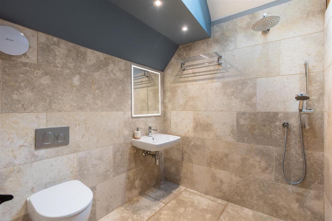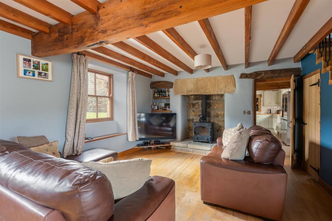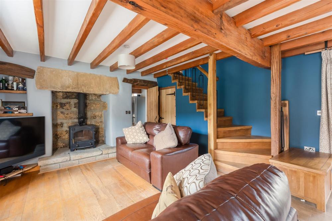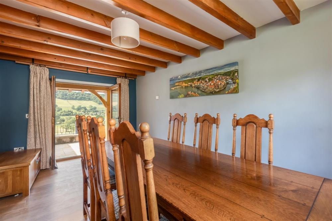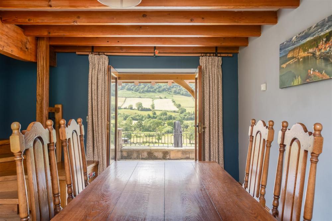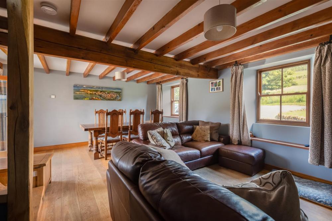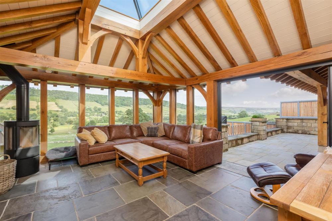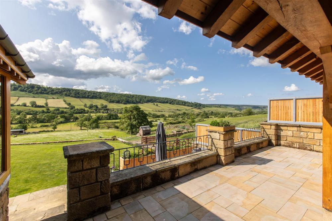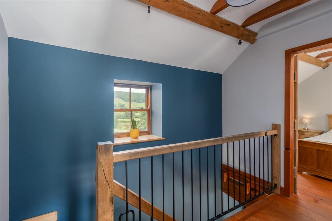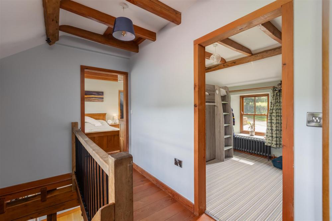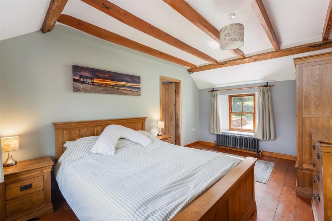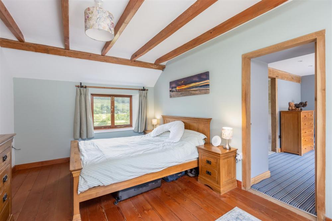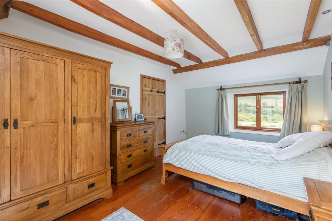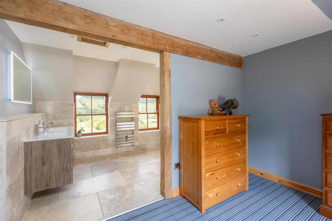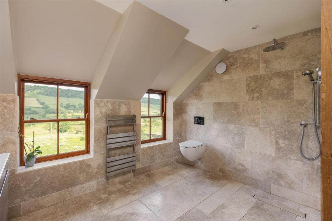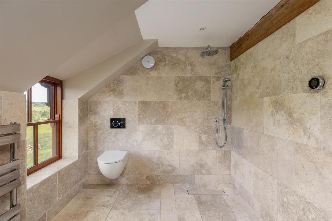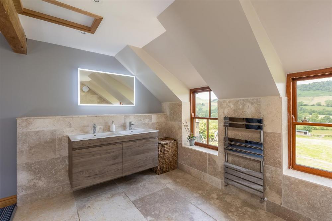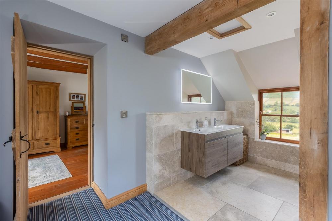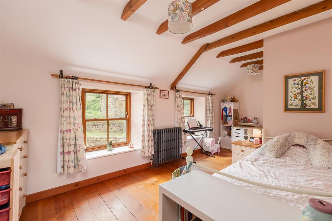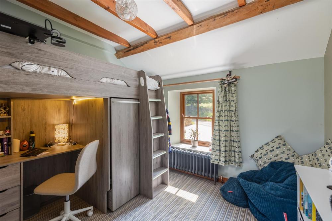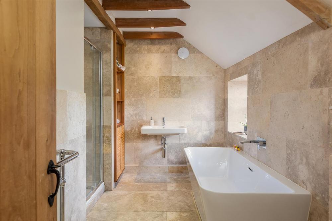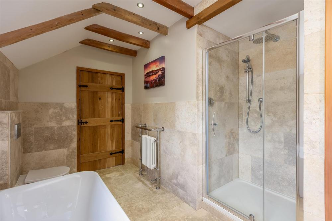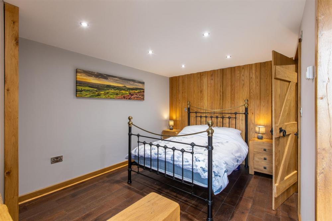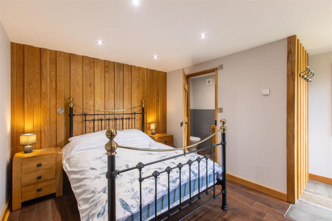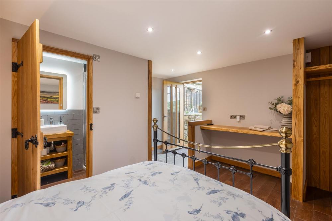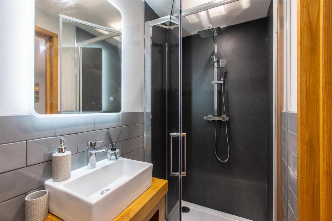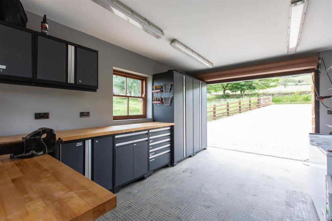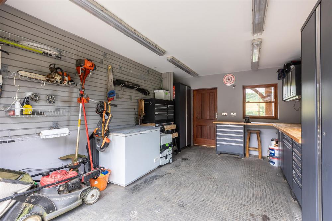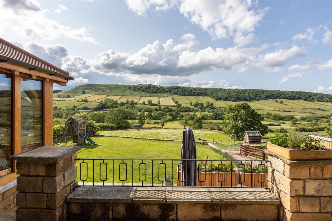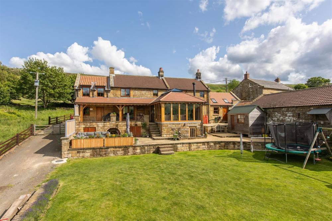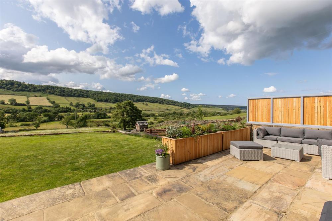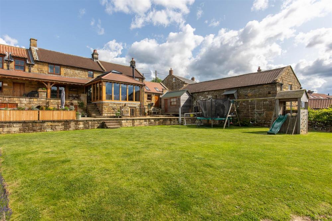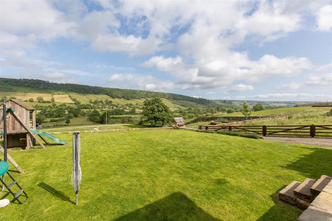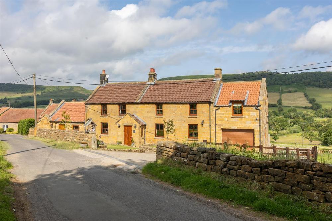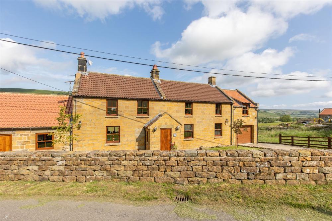Key Features
Pennock House is an immaculately presented property with substantial gardens to the front and rear with delightful views across open fields. The property is situated in the beautiful Fryupdale and within the North York Moors National Park.
The property has been tastefully and sympathetically extended and improved by the current owner to create a superb rural property with land.
Internally, the house is spacious, extending to over 2600 sq. ft. to provide flexible four bedroom accommodation across three floors. To the outside, a large patio area with steps lead out onto formal lawned gardens and grassland beyond. The partly covered stone flagged patio provides an ideal space for al fresco dining and general enjoyment of the delightful views across the property towards open countryside beyond.
Viewing is highly recommended to appreciate the internal and external accommodation on offer.
In all 3.83 acres (1.55ha) or thereabouts.
ACCOMMODATION
ON THE GROUND FLOOR
ENTRANCE PORCH
KITCHEN
Dual aspect timber frame double glazed windows, range of bespoke fitted base and wall mounted units, Belfast sink with chrome mixer tap over, Rangemaster cooker into stone recess, integral dishwasher, exposed timber beams.
UTILITY ROOM
Dual aspect with timber frame double glazed sash windows to the front and rear, timber door to the front, timber stable door to the rear, 2 no. roof lights, fitted base and wall mounted units, ceramic sink and drainer with chrome mixer tap over, ceramic four ring hob, plumbing for washing machine.
WET ROOM
Comprising chrome shower fittings, wash hand basin and low flush wc, fully tiled floor floor and walls.
SITTING / DINING ROOM
Dual aspect with 2 no. timber frame double glazed windows to the front and timber double doors to the rear outside, cast iron wood burning stove into stone recess on stone hearth, exposed timber beams, staircase to first floor.
GARDEN ROOM
Oak frame with double glazing windows, roof light and bi-fold doors to the side, cast iron wood burning stove, stone flagged floor. Bifold doors lead to the outside with steps down to:
LOWER GROUND FLOOR
Accessed externally to the rear.
BEDROOM 4
With en-suite shower room comprising shower cubicle with chrome fittings, low flush wc and wash hand basin.
TO THE FIRST FLOOR
LANDING
BEDROOM 1
Dual aspect timber frame double glazed windows with sliding sash window to front, cast iron column radiator, exposed timber beams, door to:
DRESSING ROOM AND EN-SUITE WET ROOM
Dual aspect timber timber frame double glazed windows, chrome shower fittings, low flush wc, twin wash hand basins into vanity unit, flat panel heated towel rail, loft hatch.
BEDROOM 2
Front aspect 2 no. timber frame double glazed sliding sash windows, exposed timber beams, cast iron column radiator.
BEDROOM 3
Front aspect timber frame double glazed sliding sash window, exposed timber beams, cast iron column radiator.
FAMILY BATHROOM
Rear aspect timber frame double glazed window, four piece suite comprising bath, shower cubicle with chrome fittings and glazed door, low flush wc, and wash hand basin, traditional column heated towel rail, fitted cupboard with shelving above, exposed timber beams, tiled floor and walls.
OUTSIDE
The property is approached via a private brick set driveway with lawned garden to the front. A gate to the side leads to the rear of the property, together with lawned gardens flanked by herbaceous borders and vegetable plot. the landscaped gardens end with a ha-ha which creates an almost uninterrupted split from the grass fields beyond. The grass fields are enclosed and in good heart. In all 3.83 acres (1.55 hectares) or thereabouts.
ATTACHED GARAGE
With roller shutter door to the front, personnel door to the rear, electric power and light.
SERVICES
We understand that the property is connected to mains electricity and water, with private drainage; hot water and heating via ground source heat pump . The services have not been tested but we have assumed that they are in working order and consistent with the age of the property.
TENURE
We understand to be freehold with vacant possession on completion.
VIEWING
Strictly by appointment with the Agents, BoultonCooper. Tel: 01653 692151 .
WHAT3WORDS
///decking.taxpayers.stew
COUNCIL TAX BAND
We are verbally informed the property lies in Band E. Prospective purchasers are advised to check this information for themselves with North Yorkshire Council 0300 131 2131.
ENERGY PERFORMANCE RATING
Assessed in Band C. The full EPC can be viewed online (www.gov.uk/find-energy-certificate) or at our Malton Office.
ANTI-MONEY LAUNDERING REGULATIONS
The Agent must comply with Anti Money Laundering regulations. As part of the requirements, the Agent must obtain evidence of the identity and proof of address of potential buyers. Prior to an offer being accepted, all parties who are purchasing must provide the necessary evidence.
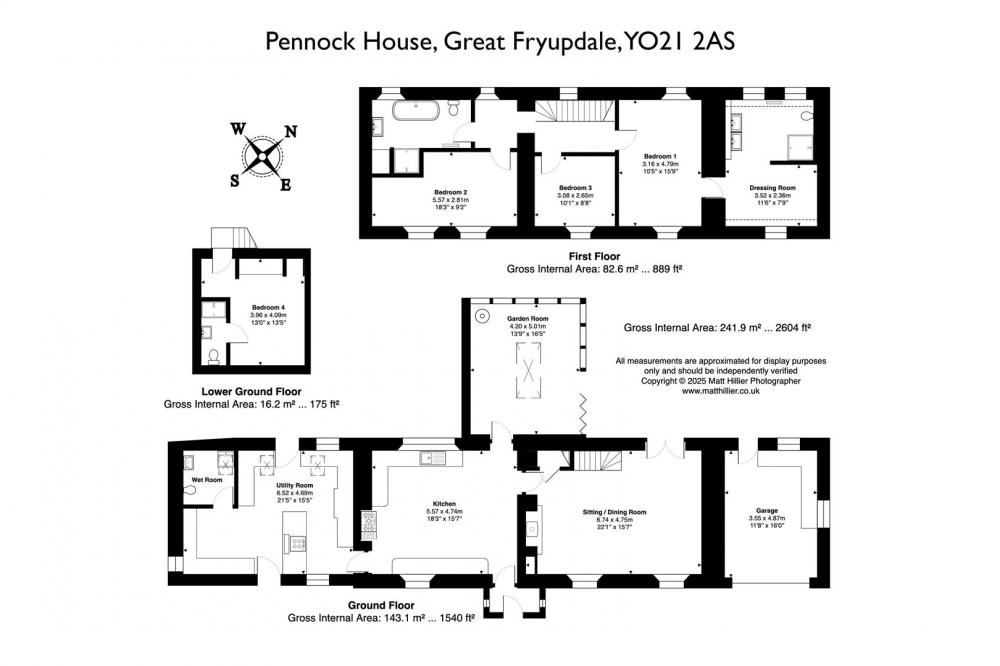
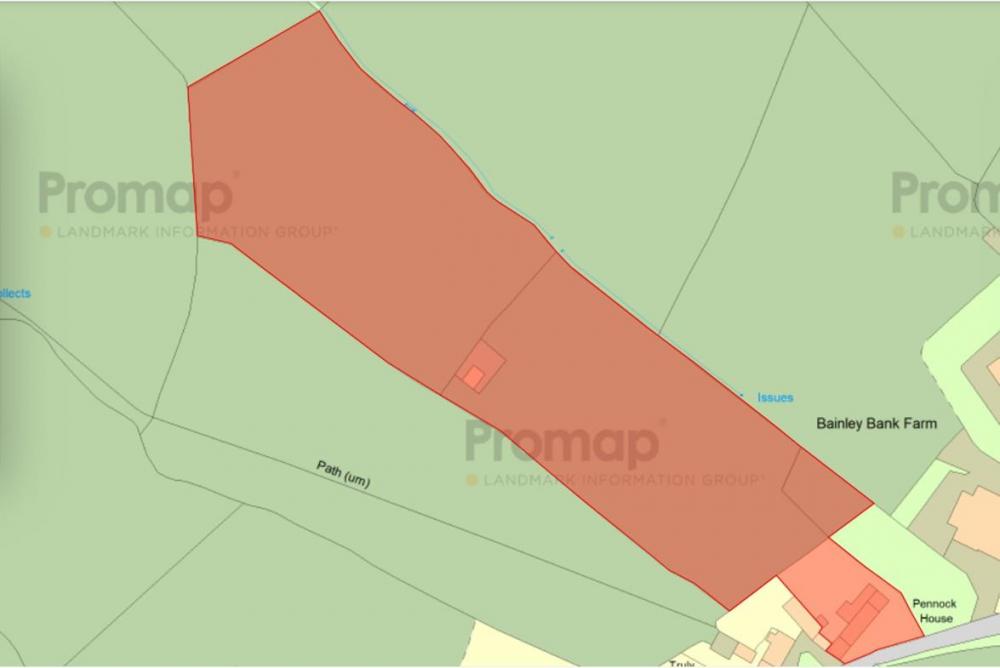
Loading... Please wait.
Loading... Please wait.

