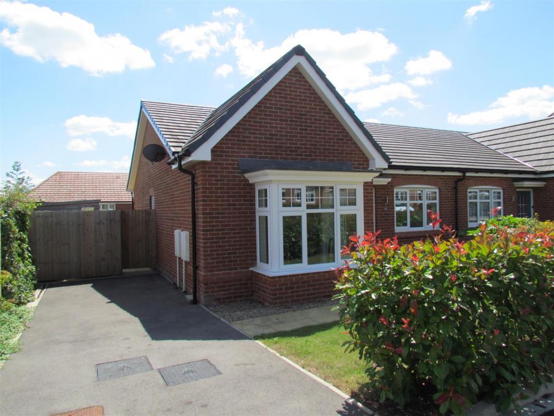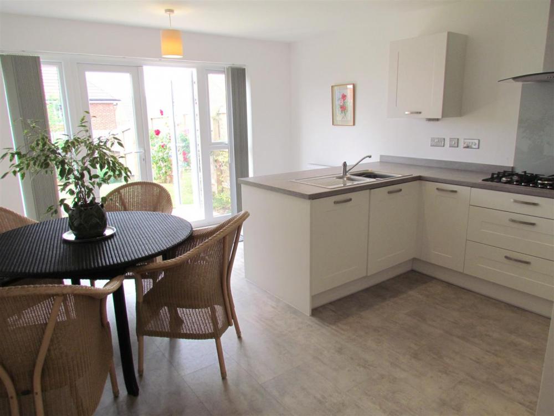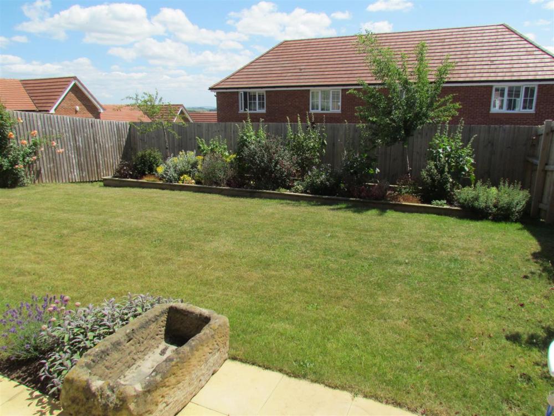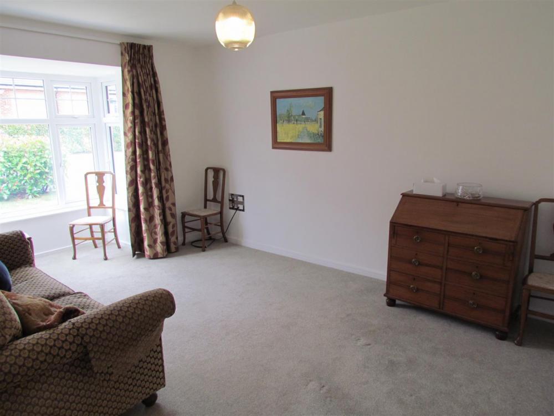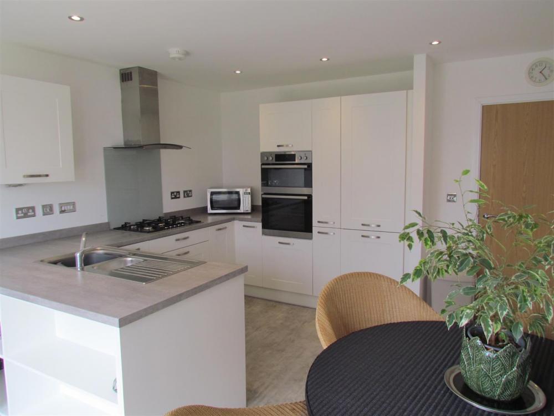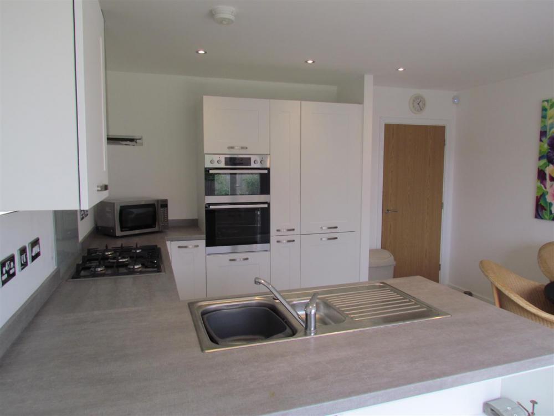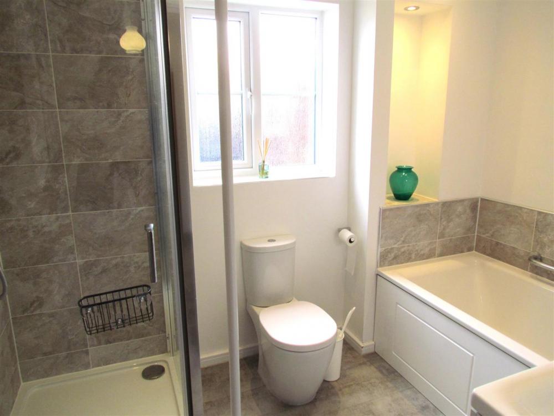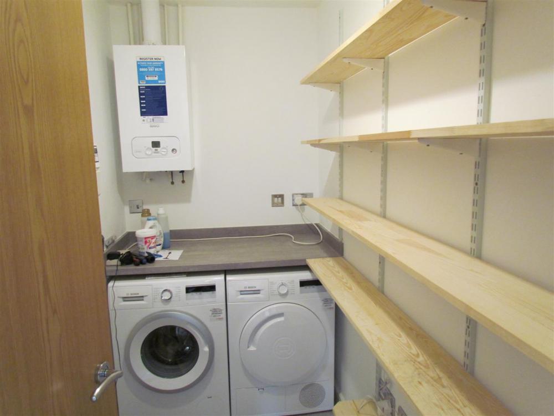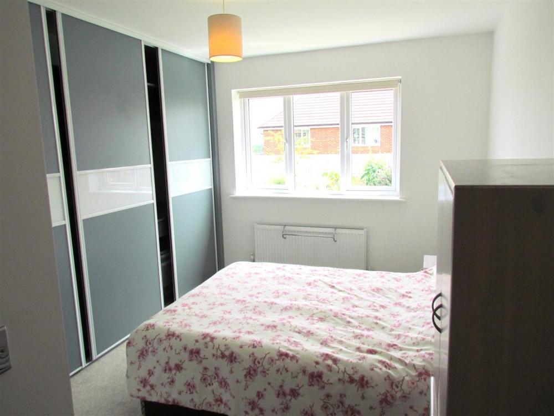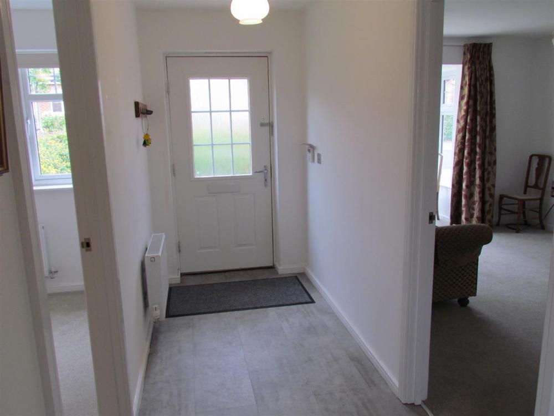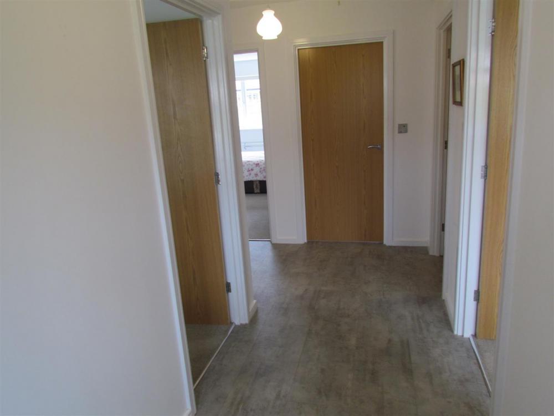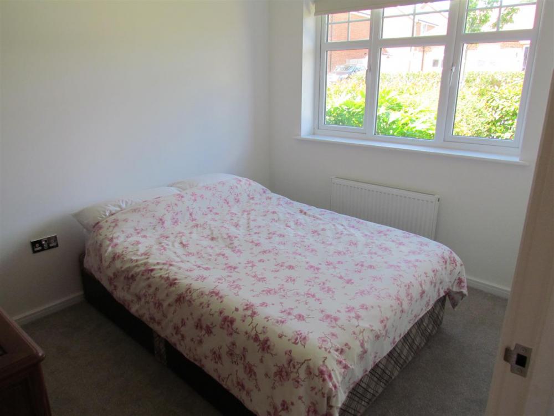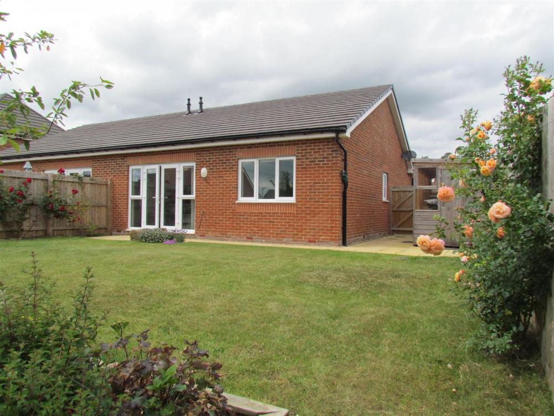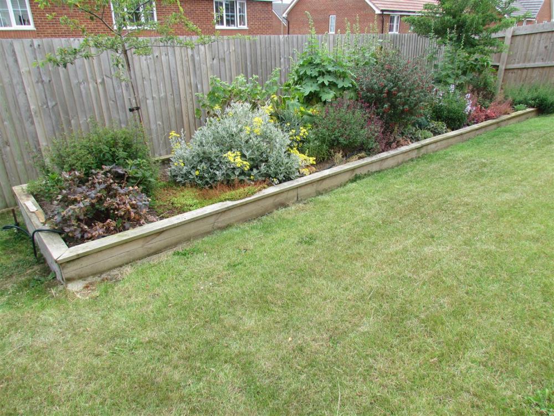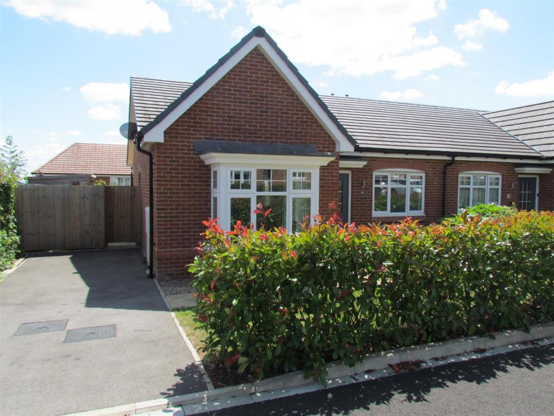Key Features
Situated on a new established development on the western edge of Kirkbymoorside this semi detached bungalow offers good sized accommodation comprising, spacious entrance hallway, comfortable sitting room, useful utility, spacious open plan light and airy kitchen diner/day room with doors that lead out into the garden. Main bedrom with fitted wardrobes, second bedroom and generous bathroom with panelled bath and shower cubicle.
There is an easy maintained area to the front of the property with good sized driveway to the side and side access gate to the rear garden. Beautifully and sunny south facing garden mainly laid to lawn with patio areas.
Kirkbymoorside is a traditional market town set on the edge of the North York Moors National Park with easy access to the moors and offers a wide range of leisure and shopping facilities.
Accommodation Comprises
Entrance Door
Leads to:
Spacious Reception hallway
With central heating radiator and access to roof space.
Sitting Room
With double glazed bay window to the front elevation and central heating radiator.
Dining Kitchen
Well appointed and of good size comprising 1 1/2 bowl drainer sink unit with mixer tap over and set within rolled edge work surfaces, further wall and base units incorporating drawer compartments, built in oven with five ring gas hob and splash back having extractor canopy over. Built in dishwasher and fridge freezer, double glazed windows and double glazed french doors opening onto the rear garden, central heating radiator and spot lighting.
Useful Utility Room
Having shelving, plumbing for automatic washing machine and space for drier. Wall mounted gas fired central heating boiler, rolled edge work surfacing.
Master Bedroom
With a range of fitted wardrobes having hanging space, shelving and drawers, double glazed window to the rear elevation overlooking the south facing garden and central heating radiator.
Bedroom Two
With double glazed window to the front elevation and central heating radiator.
Bathroom
Comprising panelled bath, shower cubicle with shower unit and being tiled, wash hand basin with vanity cupboard below, tiled splash backs, low flush w.c., double glazed window, ladder style chrome heated towel rail.
Outside
Driveway to the side of the property provides parking for two vehicles, with gate access to the rear garden. Flagged pathway to the front entrance with grass area and mature shrubs to the boundary. Attractive south facing and enclosed rear garden with two patio areas, laid lawn, raised flower and shrubbery beds with roses, fencing to the boundaries, garden shed and large rainwater tank,
Services
Mains electricity, gas, water and drainage are connected,
Alarm system.
A nominal Maintenance fee will be applicable once the development is completed. This wll be for the upkeep of the surrounding green areas.
NHBC certification.
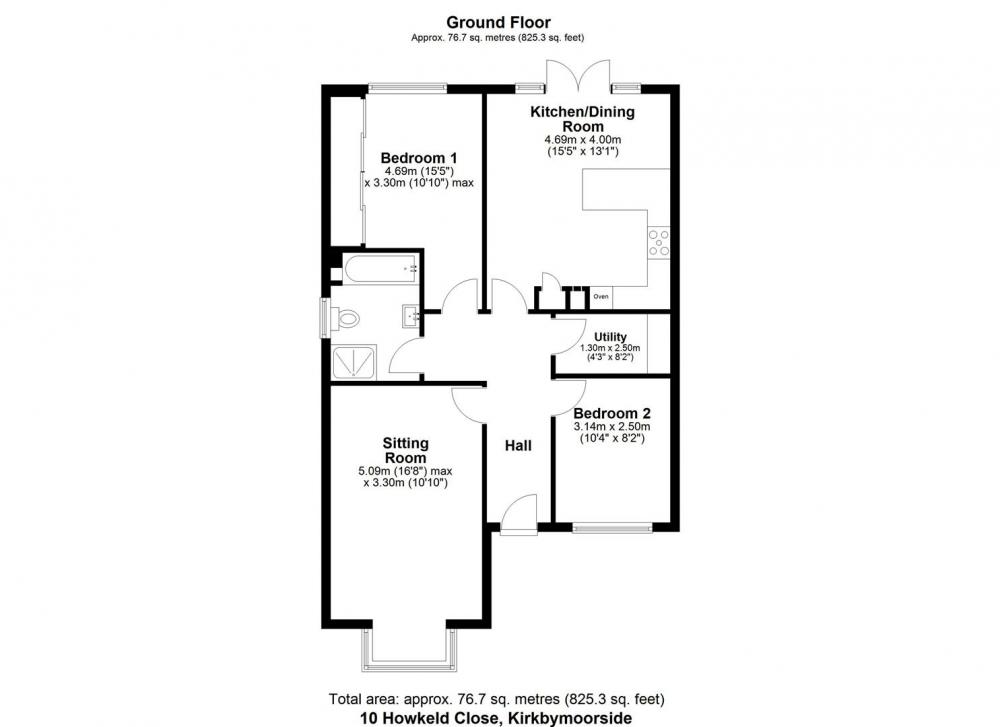
Loading... Please wait.
Loading... Please wait.

