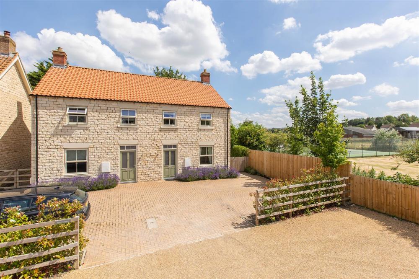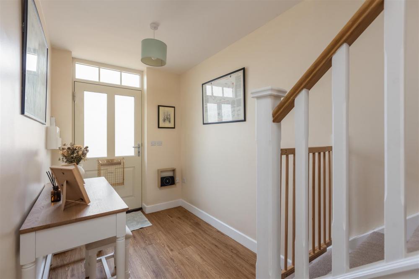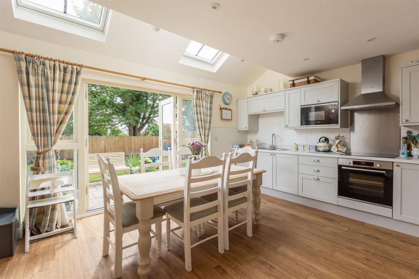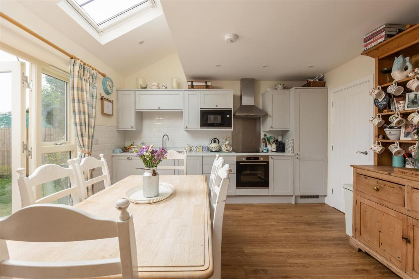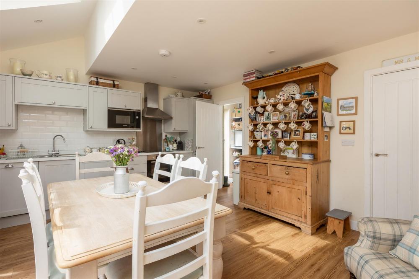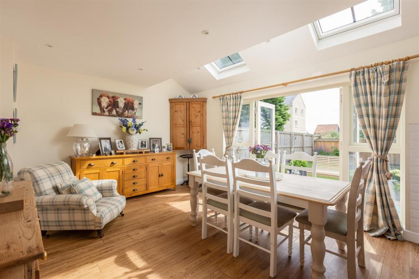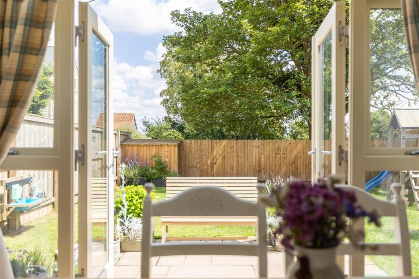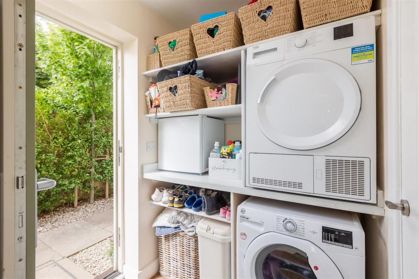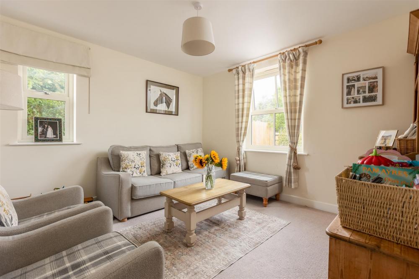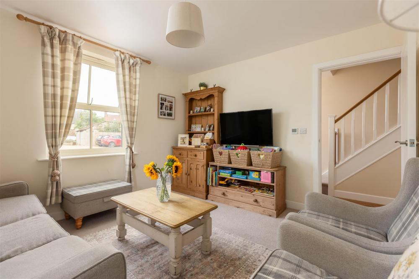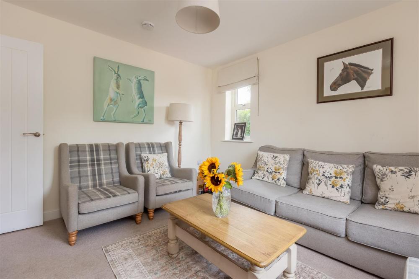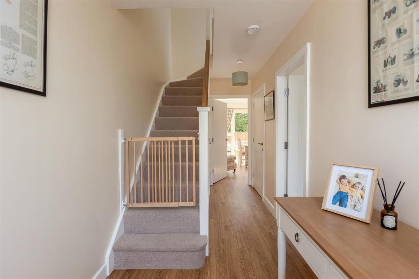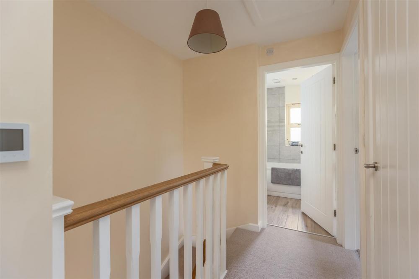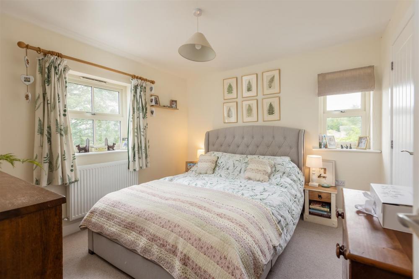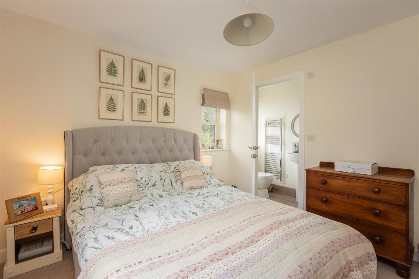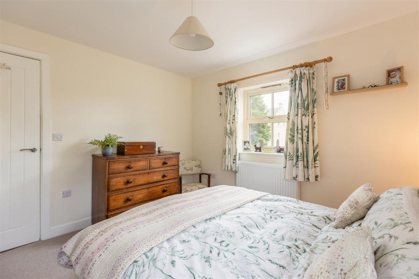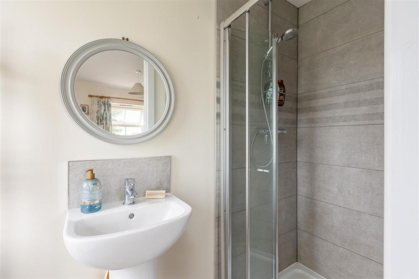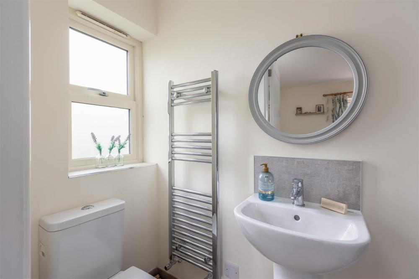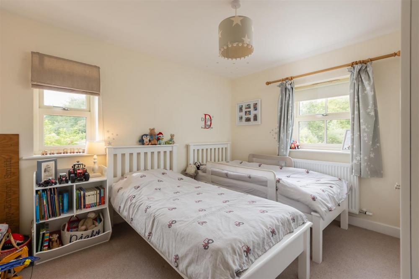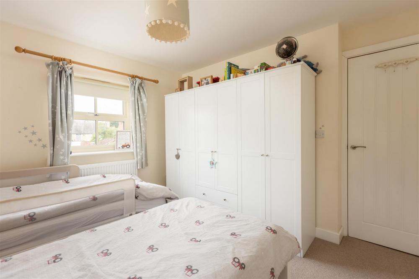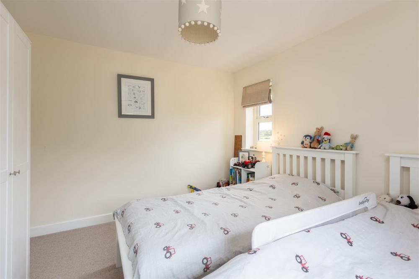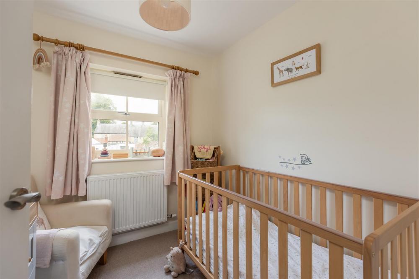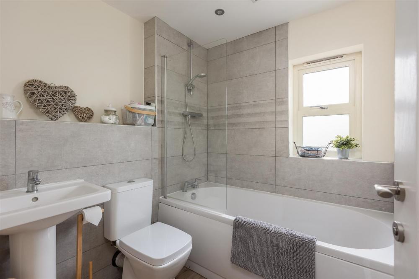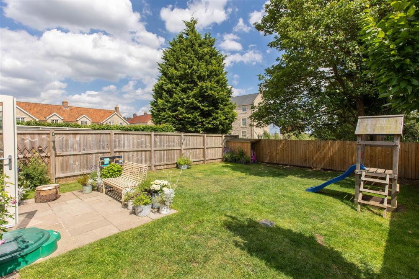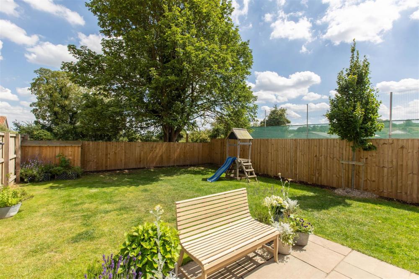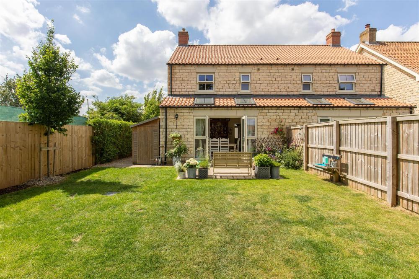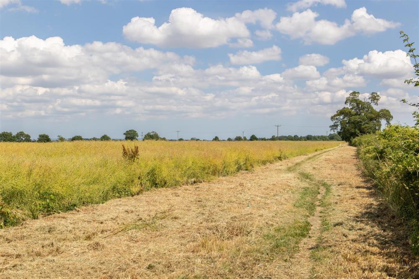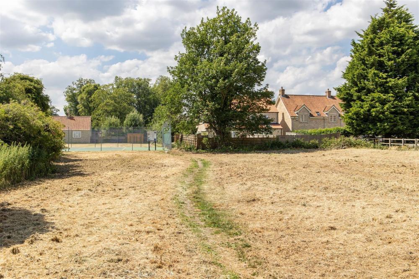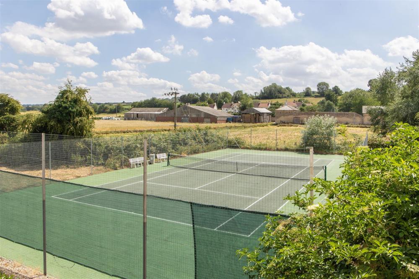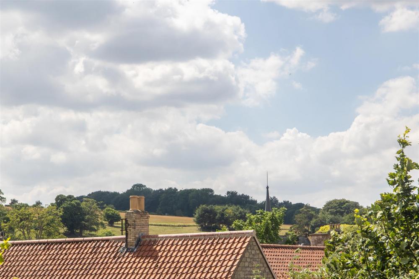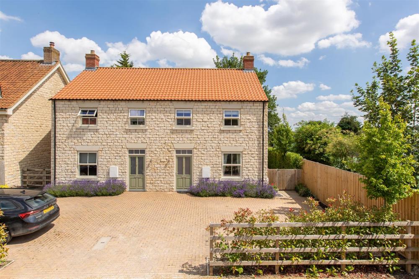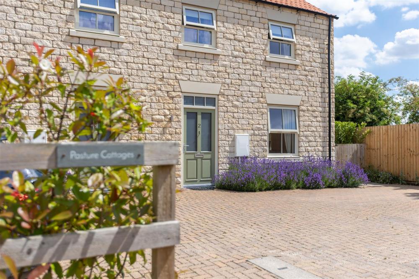Key Features
No.2 Pasture Cottages is a modern semi-detached property in an enviable location within the heart of the ever-popular village of Hovingham. The property is immaculately presented with off-street parking to the front and patio area and enclosed lawned garden to the rear. Situated within the Howardian Hills and close to an array of local services within the village, and just 8 miles from the market town of Malton and 20 miles from the City of York.
ACCOMMODATION
ON THE GROUND FLOOR
ENTRANCE HALL
With timber framed entrance door, under floor heating, under stairs storage cupboard, and staircase to the first floor.
SITTING ROOM
Front and side aspect double glazed timber window, under floor heating, TV point, spur for electric feature fire.
CLOAKROOM
With low flush wc and corner sink unit with tiled splash back, porcelain floor tiles and under floor heating.
KITCHEN/DINING ROOM
Fitted with a range of base and wall mounted units with work surfaces over, low energy pelmet lighting, 1.5 bowl stainless steel sink and drainer with mixer tap, integrated Bosch appliances including electric oven, electric microwave oven, electric ceramic hob with glass splash back, fridge/freezer, dishwasher, under floor heating, heat detector and TV point. Double glazed timber French doors on to the rear garden, 2 no. roof lights.
UTILITY ROOM
Housing controls for the Mitsubishi Ecodan air source heat pump system, plumbing for washing machine and space for tumble dryer, and double glazed timber door to the outside.
TO THE FIRST FLOOR
LANDING
Loft access (with lighting for storage purposes).
BEDROOM 1
Rear and side aspect timber framed double glazed window, double radiator, door to:
EN-SUITE SHOWER ROOM
A three-piece suite comprising fully tiled shower enclosure with overhead shower and separate hand held facility, low flush wc and wash hand basin with tiled splash back. Side aspect timber framed opaque double glazed window, chrome heated towel tail, porcelain floor tiles.
BEDROOM 2
Front and side aspect timber framed double glazed window, double radiator.
BEDROOM 3
Front aspect timber framed double glazed window, double radiator, over stairs storage cupboard, data point and wiring for a separate phone line.
BATHROOM
A three-piece suite comprising panelled bath with shower over and full height tiled splash back, low flush wc and wash hand basin. Rear aspect timber framed opaque double glazed window, shaver point, heated towel tail, porcelain floor tiles.
OUTSIDE
Externally the property is complemented by a 'Tegula' block paved parking area to the front with gate to the side of the property leading to the rear garden. To the rear, an enclosed lawed garden with paved patio area. Timber garden shed, external tap and electrical socket, external lighting to all sides of the property,
Hovingham is a beautiful, historic village with an array of services and facilities, and yet highly accessible to Malton, York and Leeds further afield. The property’s proximity to stunning open countryside is a core attraction, with a network of public footpaths and bridleways on your doorstep.
SERVICES
We understand that the property is connected to mains electricity, water and drainage. Heating and hot water is provided by a Mitsubishi Ecodan air source heat pump heating source with thermal store. The services have not been tested but we have assumed that they are in working order and consistent with the age of the property. Wiring installed for an electric car charger. 10 year Checkmate Build Warranty, following completion in 2022..
TENURE
We understand to be freehold with vacant possession upon completion.
VIEWING
Strictly by appointment with the Agents, BoultonCooper. Tel. 01653 692151.
DIRECTIONS
From our Malton office, proceed on the B1257 towards Hovingham for approximately 8 miles. On entering the village of Hovingham, the road bends to the right; continue past the Worsley Arms and on passing the village hall on your right hand side, no. 2 Pasture Cottages can be found on your right hand side along a shared driveway, to the rear and beside the bowling green and tennis court, Myse, the 1* Michelin restaurant.
COUNCIL TAX BAND
We are verbally informed the property lies in Band C. Prospective purchasers are advised to check this information for themselves with North Yorkshire Council. Tel 0300 131 2131.
ENERGY PERFORMANCE RATING
Assessed in Band B. The full EPC can be viewed online: https://www.gov.uk/find-energy-certificate or at our Malton Office.
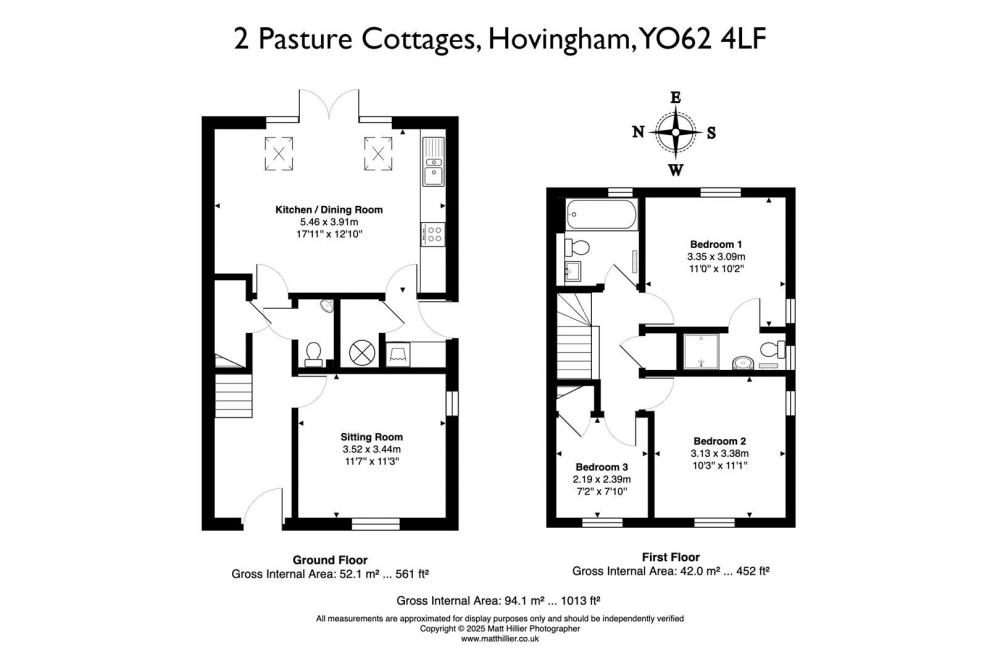
Loading... Please wait.
Loading... Please wait.

