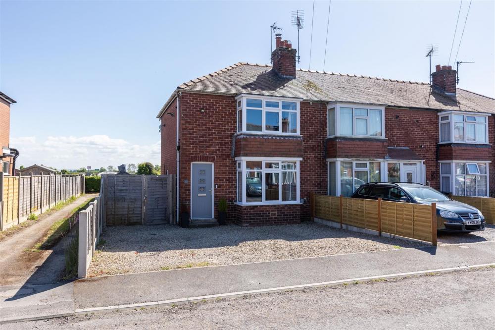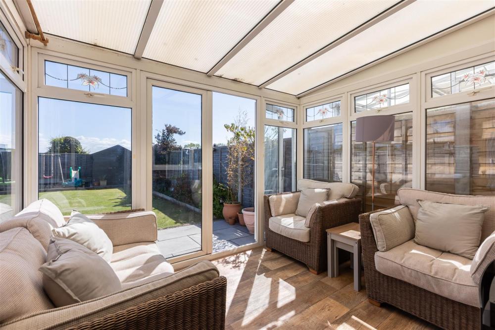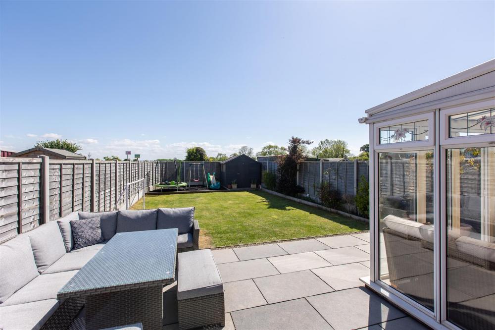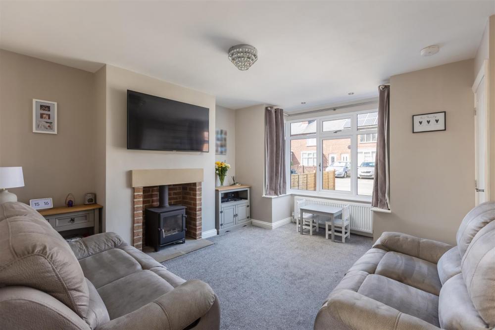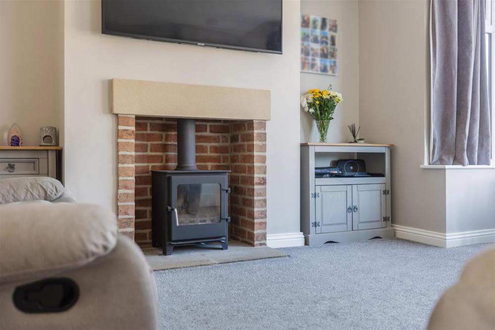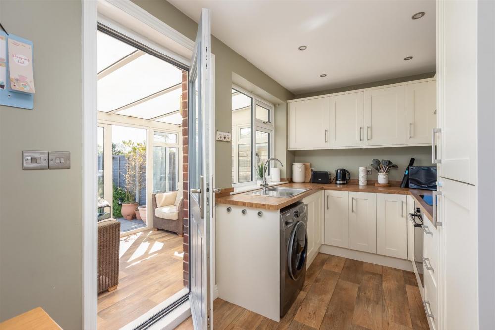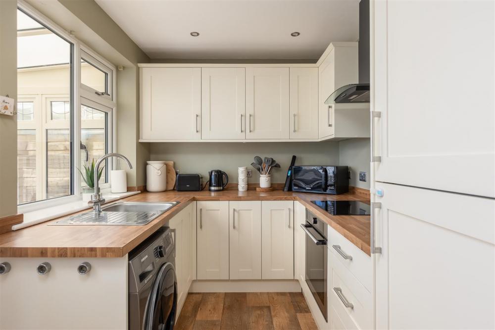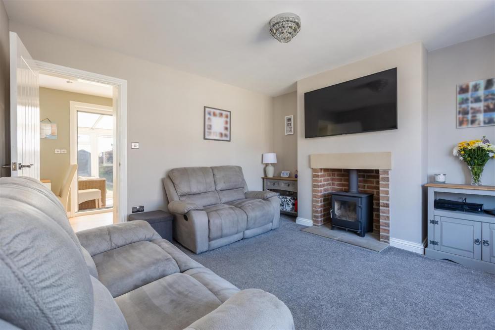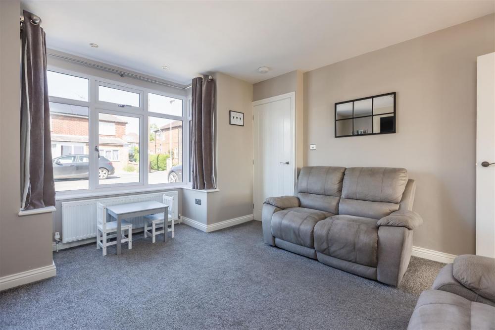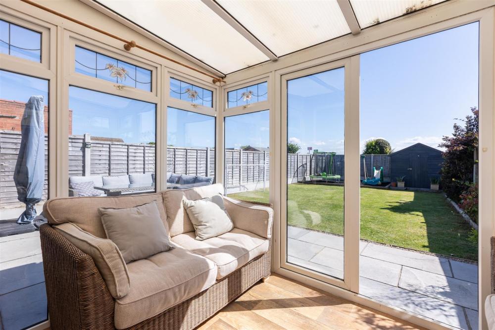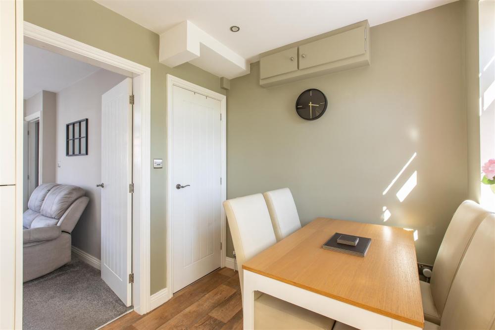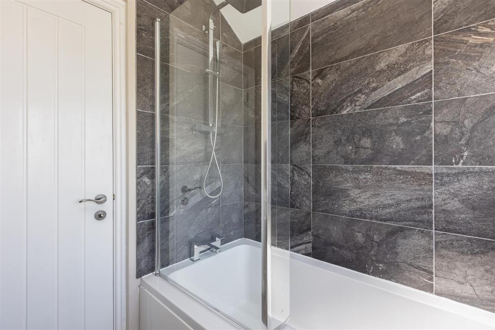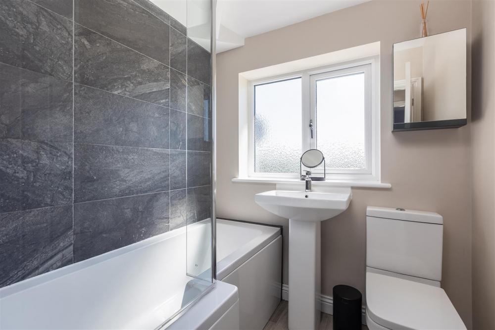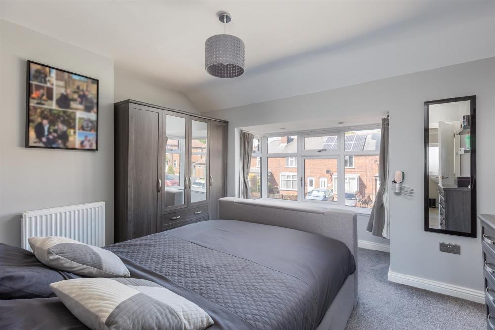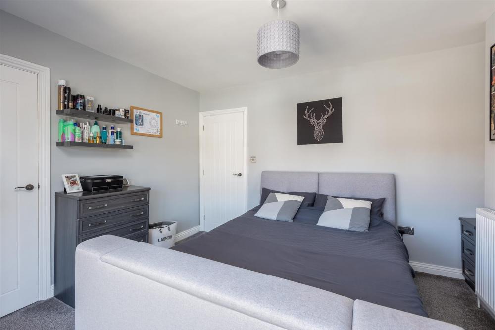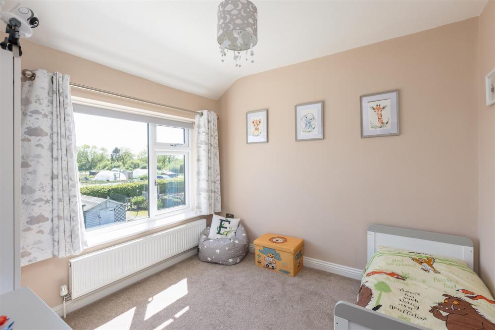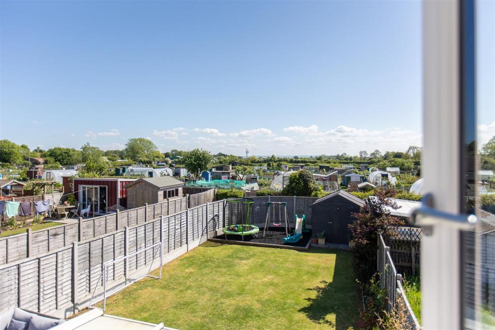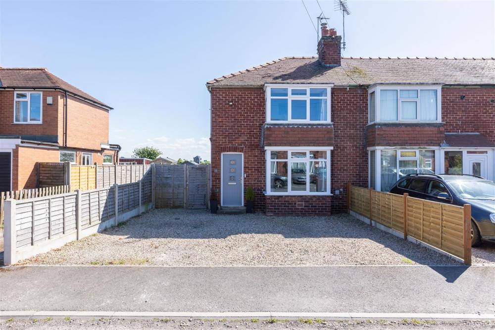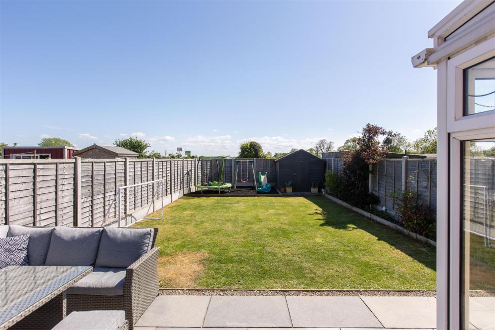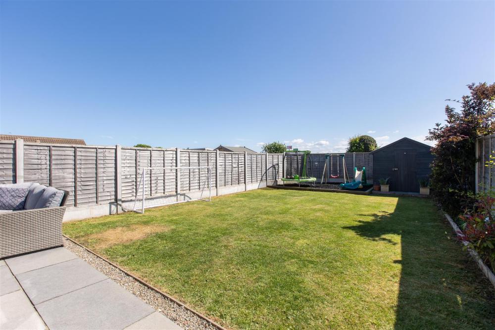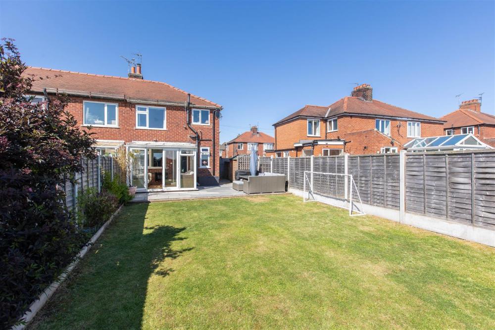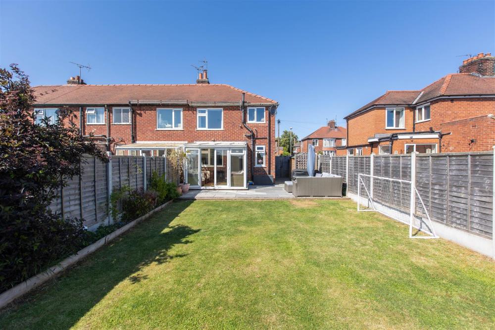Key Features
Maudon Avenue is well presented semi detached home situated on the eastern side of Pickering and offers potential as a great first home for any couple.
The accommodation comprises; entrance hall sitting room, kitchen with dining area, conservatory with doors leading the rear garden. To the first floor there are two bedrooms and a family bathroom.
To the front of the property there is a hard standing/gravelled frontage providing parking. Side gate leads to the rear garden with paved patio area leading from the conservatory, good sized lawned area and garden shed.
Pickering is popular market town situated on edge of the North York Moors National Park and offers a wide range of leisure and shopping facilities as well as local schools.
Accommodation Comprise
Entrance Door
Leads to:
Entrance Lobby
With central heating radiator, stairs to first floor landing.
Good Sized Sitting Room
With fireplace, brick inset, stone mantle and hearth, log burning stove, central heating radiator, double glazed bay window to the front elevation.
Dining Kitchen
Comprising single drainer sink unit with mixer tap over and set within wood block work surfaces, wall and base units incorporating drawer compartments, built in oven, four ring hob with splash back and extractor fan over, two double glazed windows to the rear elevation, plumbing for automatic washing machine. Undertairs storage cupboard, fridge freezer, central heating radiator, spot lighting, door to conservatory.
Conservatory
With double glazed windows and double doors opening up onto the rear garden, wall mounted electric fire.
First Floor
Landing
With access to roof space.
Bedroom One
Double glazed bay window to the front elevation, built in cupboard housing gas fired central heating boiler, central heating radiator.
Bedroom Two
With double glazed window to the rear elevation overlooking the garden and allotments beyond, central heating radiator.
Bathroom
Comprising panelled bath, shower attachment and shower rose, pedestal wash hand basin and low flush w.c., chrome heated towel rail and double glazed window.
Outside
To the front there is a gravelled area providing parking with fencing the boundaries. Access gate to the side leads to rear garden, having laid lawn, paved patio area and flower and shrubbery border, garden shed and open outlook to the rear.
Services
Mains electricity, gas, water and drainage are connected.
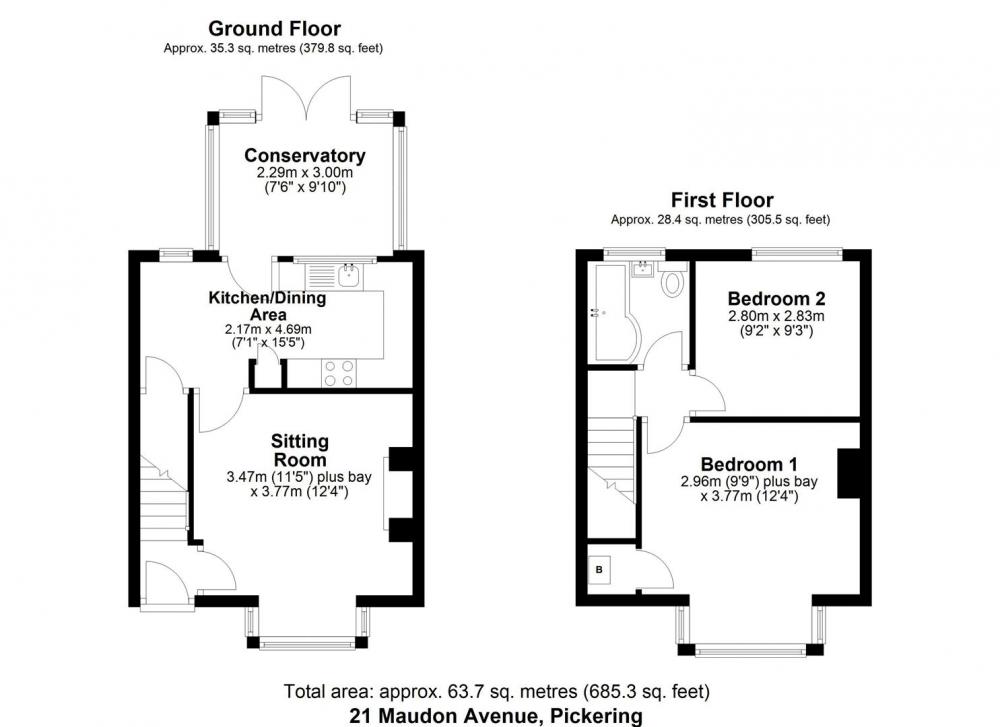
Loading... Please wait.
Loading... Please wait.

