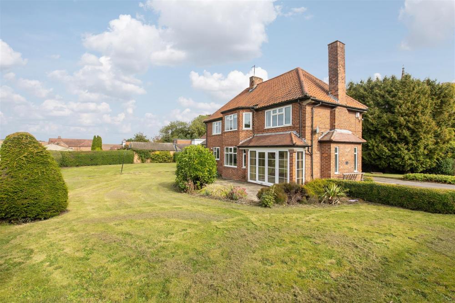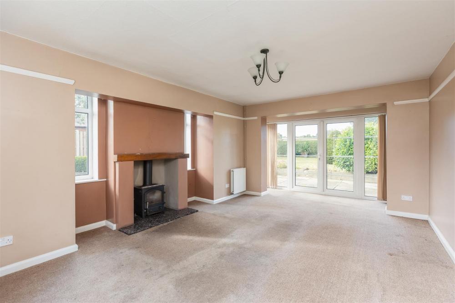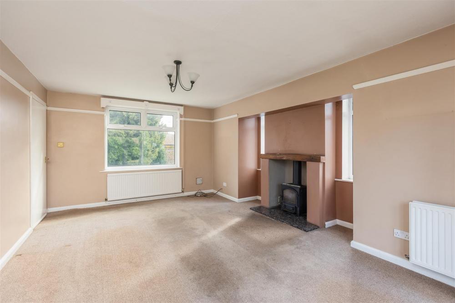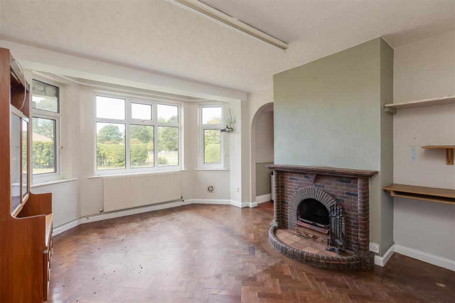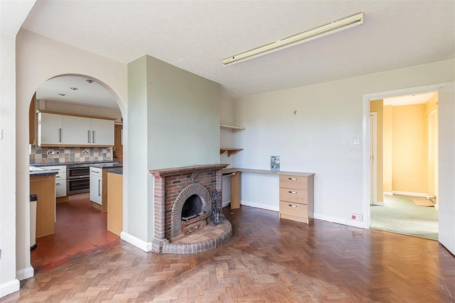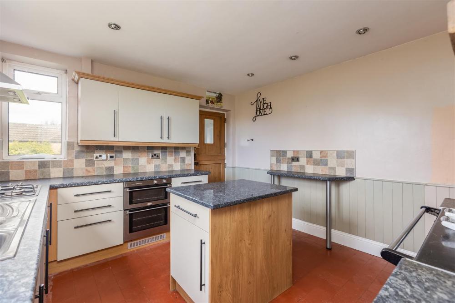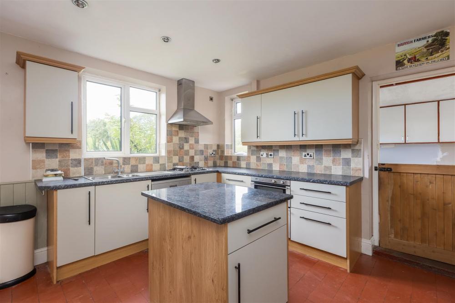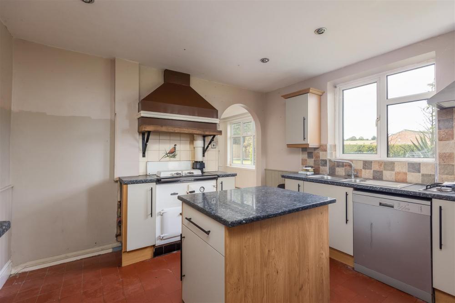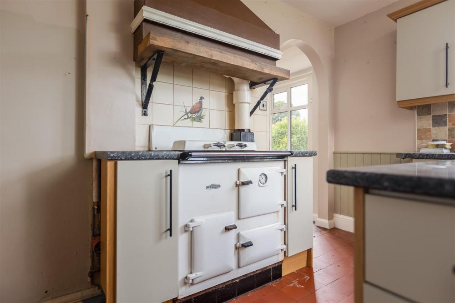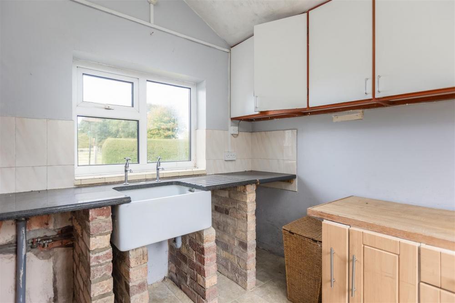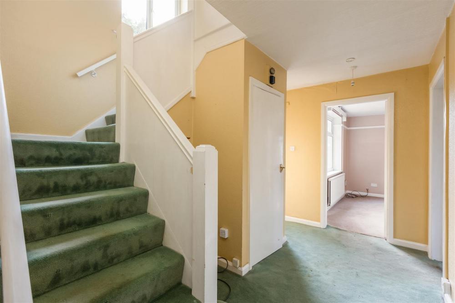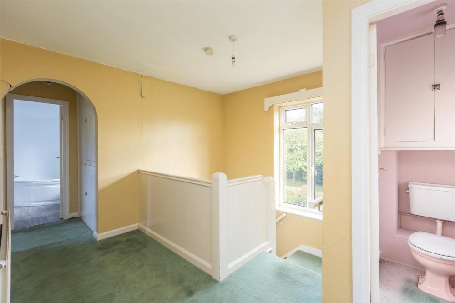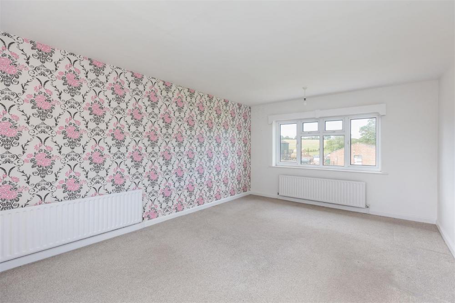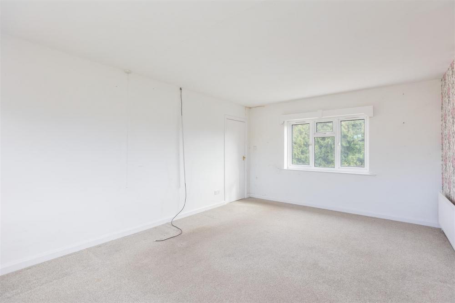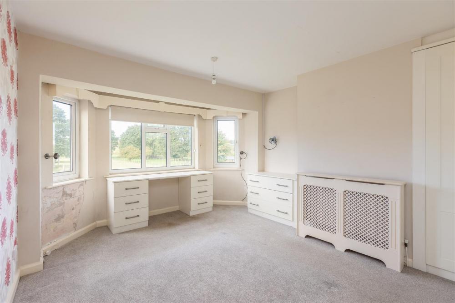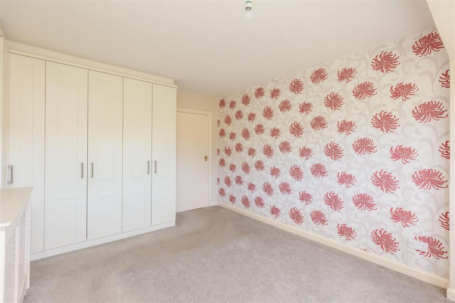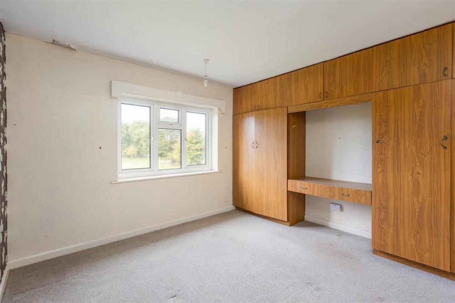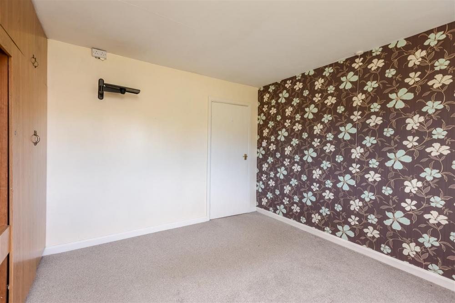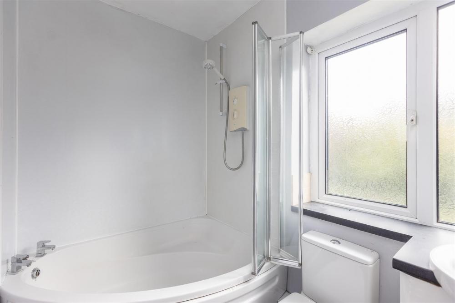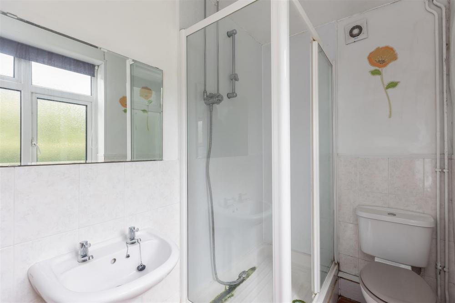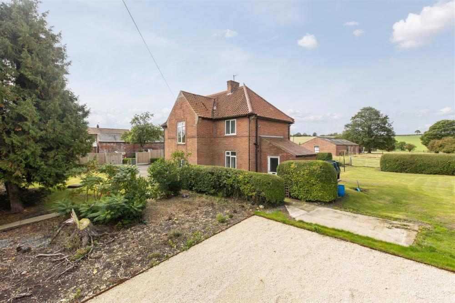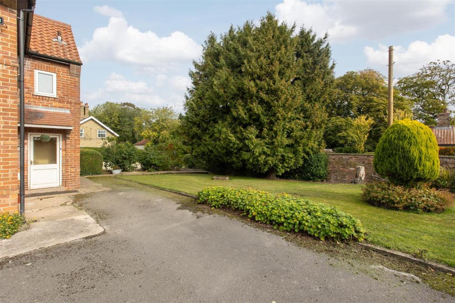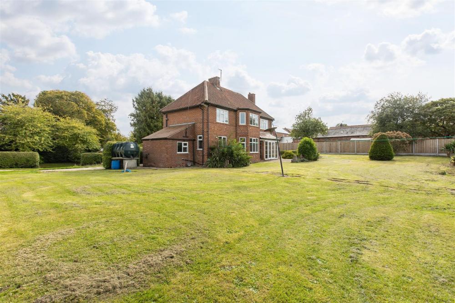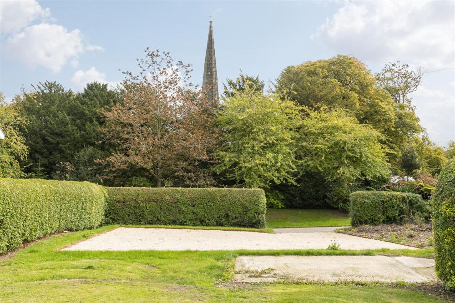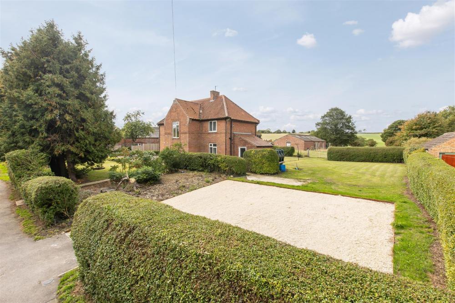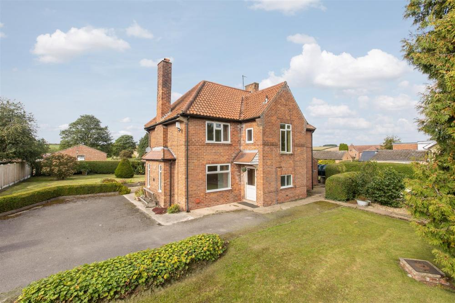Key Features
Hemsworth Lodge comprises a three bedroom detached family home, with gardens and grounds to all sides and set in a rural location on the edge of the Yorkshire Wolds village of Huggate. The property is now in need of some modernisation and updating.
ACCOMMODATION
ON THE GROUND FLOOR
ENTRANCE HALL
Timber entrance door, front aspect opaque uPVC double glazed window, staircase to first floor, understairs cupboard housing electric consumer unit, built-in cupboard, single radiator. Door to:
SHOWER ROOM
Front aspect opaque uPVC double glazed window, three piece suite comprising shower cubicle with chrome fittings, wc and pedestal wash hand basin, quarry tiled floor, part tiled walls, extractor fan.
SITTING ROOM
Triple aspect with uPVC double glazed windows to the front and side, uPVC French doors to the rear, cast iron wood burning stove on marble hearth with timber mantelpiece, 2 no. double radiators, picture rail.
DINING ROOM
Rear aspect uPVC double glazed bay window, open fireplace on tiled hearth with marble and brick surround, built-in desk with shelving, parquet floor, radiator. Leading to:
KITCHEN
Dual aspect with uPVC double glazed windows to the side and rear, range of base and wall mounted units with central island, stainless steel sink and drainer with chrome mixer tap, plumbing for dishwasher, "Rayburn Royal" oil fired range with twin plates, double oven and grill, 4 ring gas hob with chrome extractor fan over, quarry tiled floor.
UTILITY ROOM
Rear aspect uPVC double glazed window, fitted wall mounted units, Belfast style sink with work surfaces, Trianco oil fired boiler, plumbing for washing machine, door to front outside.
TO THE FIRST FLOOR
LANDING
Front aspect uPVC double glazed window, airing cupboard housing the hot water cylinder, Cloakroom off with wc and uPVC double glazed window to the side.
BEDROOM 1 (S)
Dual aspect with uPVC double glazed windows to the front and rear, 2 no. single radiators.
BEDROOM 2 (W)
Rear aspect uPVC double glazed bay window, fitted wardrobes, dressing table and cupboard, radiator and radiator cover.
BEDROOM 3 (NW)
Rear aspect uPVC double glazed window, built-in wardrobes with dressing table.
BATHROOM
Front aspect opaque uPVC double glazed window, three piece suite comprising corner bath with electric Mira shower over and bi-fold glazed screen, wc and wash hand basin into vanity unit, chrome heated towel rail.
OUTSIDE
To the outside, the property is set back from the road, and approached along a private driveway and parking area. The gardens and grounds are substantial with lawned gardens to all sides.
The gate at the rear of the garden will be fenced off by the vendors prior to legal completion or by arrangement.
SERVICES
We understand that the property is connected to mains electricity, water and drainage; oil fired central heating. All the services have not been tested but we have assumed that they are in working order and consistent with the age of the property.
TENURE
We understand to be freehold with vacant possession upon completion.
VIEWINGS
Strictly by appointment with the Agents, BoultonCooper. Tel. 01653 692151.
WHAT3WORDS
///streaks.kettles.afternoon
COUNCIL TAX BAND
We are verbally informed the property lies in Band D. Prospective purchasers are advised to check this information for themselves with North Yorkshire Council 0300 131 2131.
ENERGY PERFORMANCE RATING
Assessed in Band E. The full EPC can be viewed online: https://www.gov.uk/find-energy-certificate or at our Malton Office.
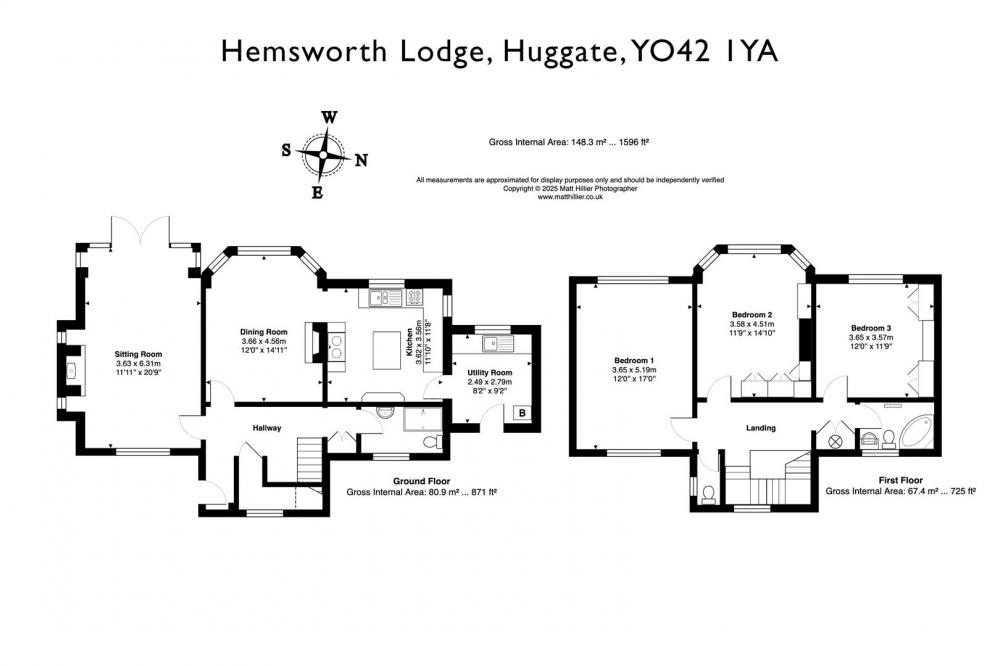
Loading... Please wait.
Loading... Please wait.

