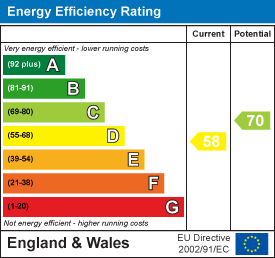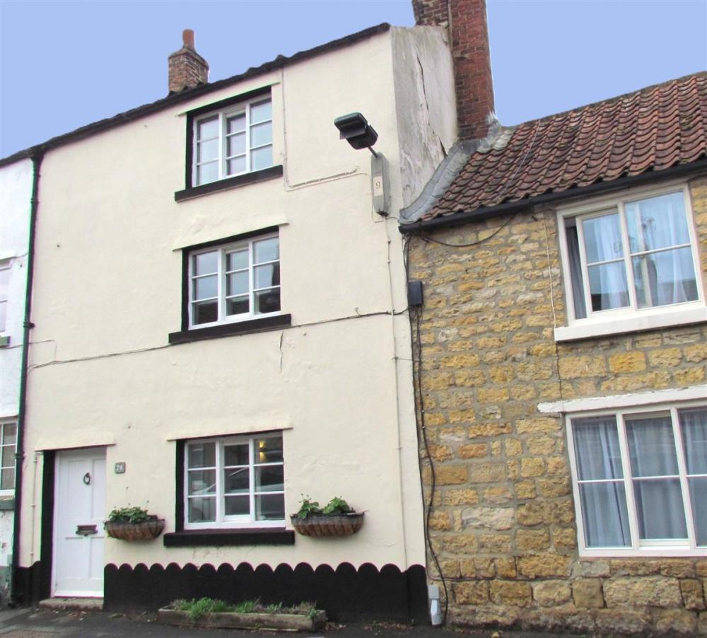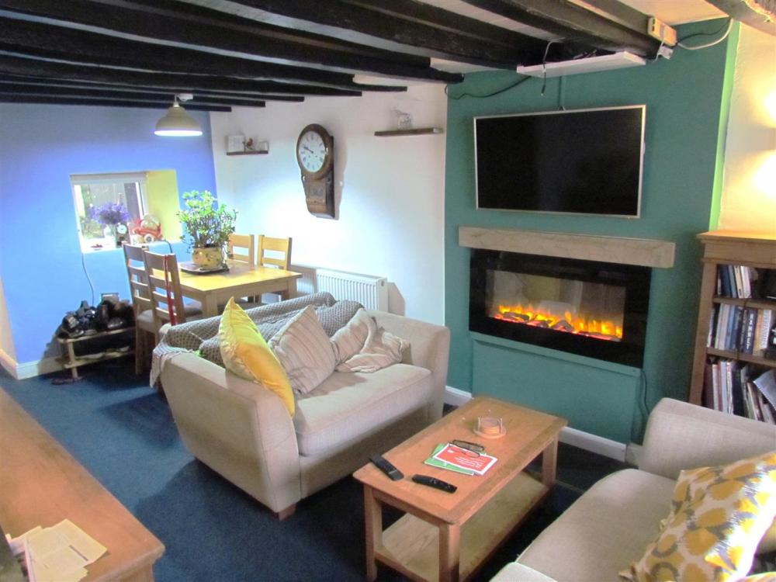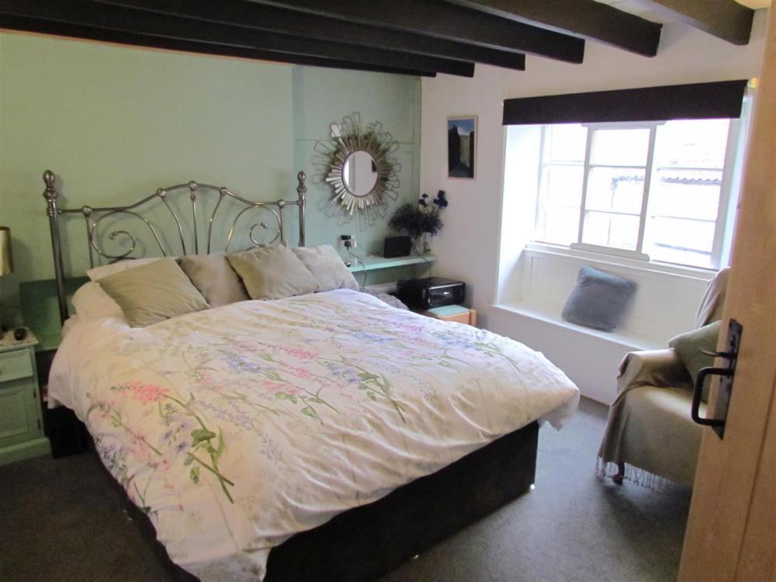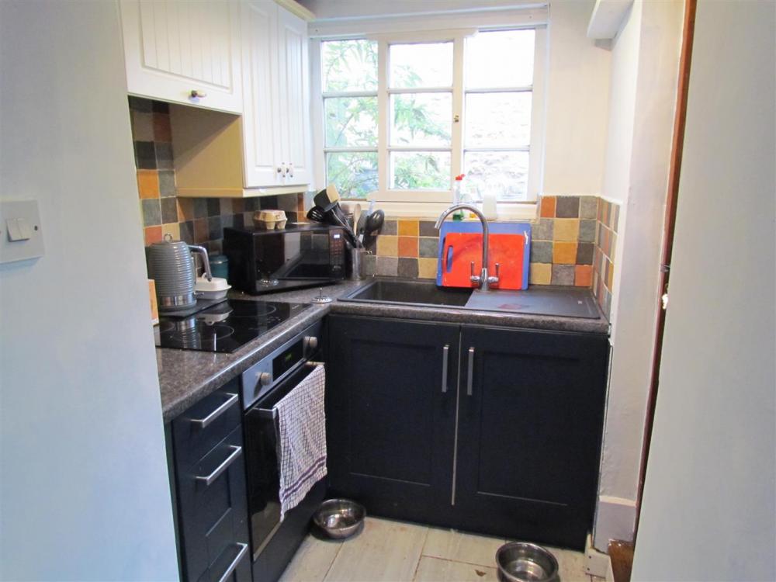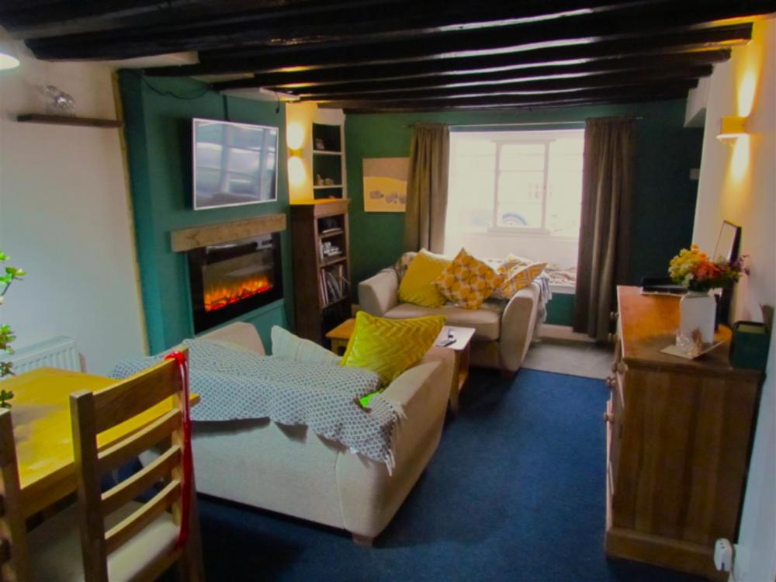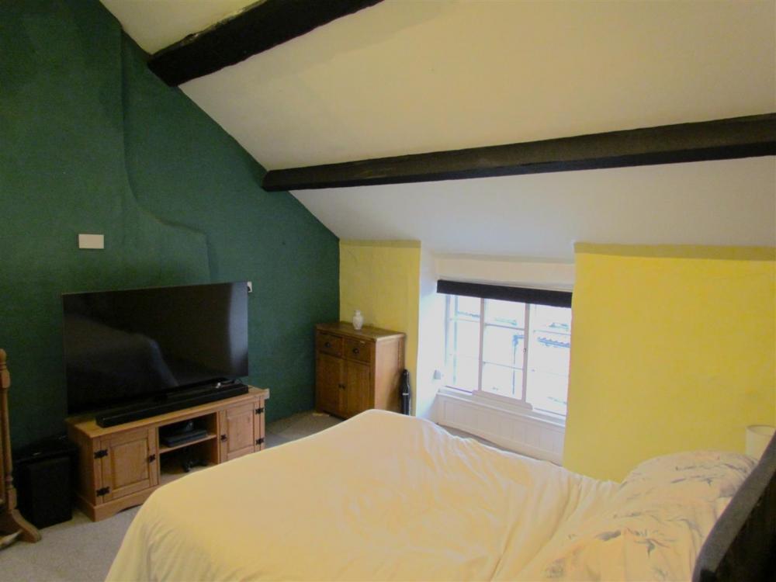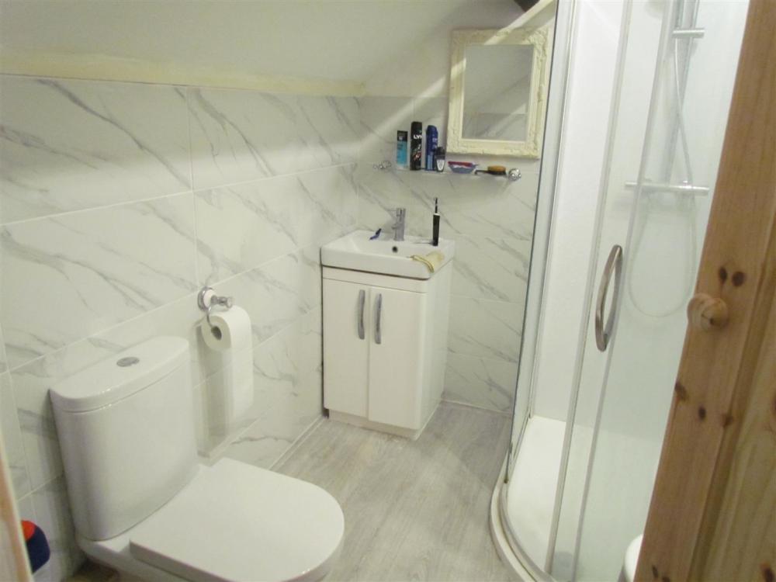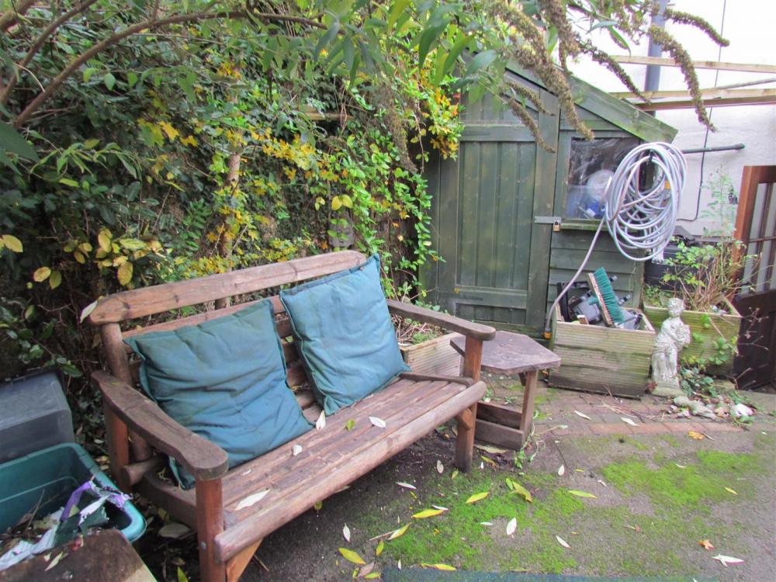Key Features
Located within a short walk of the town centre this terraced cottage offers accommodation over 3 floors. Retaining original features including beamed ceilings and Yorkshire sliding double glazed windows with window seats. The accommodation comprises, sitting room with dining area, kitchen, first floor bedroom and bathroom, second floor attic room and ensuite shower room. There is a block paved area to the rear with pedestrian access onto Tinley Garth.
Kirkbymoorside is a traditional market town set on the edge of the North York Moors and offers a wide variety of shopping and recreational activities.
Viewing Recommended.
Accommodation Comprises
Entrance Door
Leads to Sitting room and dining area.
Sitting room with dining area
With wall mounted electric fire, built in cupboard, Yorkshire sliding double glazed window to the front elevation with window seat, exposed timbers to ceiling, central heating radiator.
Walk in Pantry/Utility Room
With tiled flooring, shelving and plumbing for automatic washing machine and dishwasher.
Kitchen
Single drainer sink unit set within rolled edge work surfaces with mixer tap over, built in oven, four ring and extractor canopy, wall and base units incorporating drawer compartments with tiled splash backs. Yorkshire sliding double glazed window to the rear elevation, tiled flooring, door to outside.
First floor
Landing
With shelving and window. Stairs to second floor attic bedroom.
Bedroom One
Yorkshire sliding double glazed window to the front elevation with window seat, built in cupboard and drawers, exposed timbers to ceiling and central heating radiator.
Bathroom
Comprising kidney shaped bath with shower rose over, wash hand basin with cupboards below, low flush w.c., partial wall tiling, tiled flooring, central heating radiator and double glazed window.
Attic Bedroom
With Yorkshire sliding double glazed window to the front elevation, vaulted ceiling with exposed timbers, central heating radiator, shelving, cupboard and spot lighting.
En Suite Shower Room
Comprising shower cubicle with shower unit and shower rose, wash hand basin with cupboards below, low flush w.c., chrome heated towel rail, partial wall tiling and exposed timbers.
External
To the rear, steps lead to small block paved area with garden shed. The property also has shared pedestrian access to the rear from Tinley Garth.
Rear access across number 80 West End is shared with this property and one other.
On street parking is available within the vacinity of the property.
Services
Mains electricity, gas, water and drainage are connected.
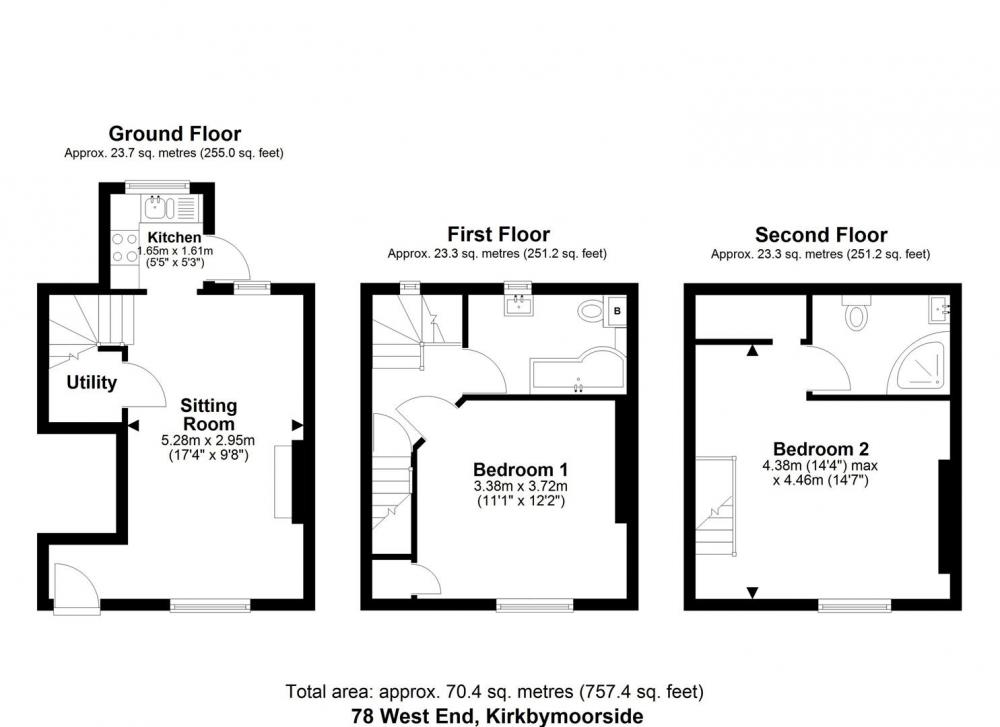
Loading... Please wait.
Loading... Please wait.
