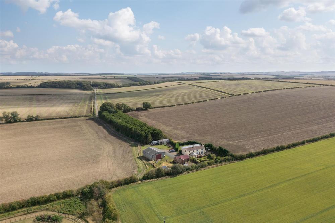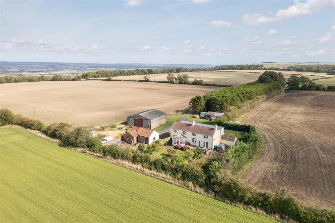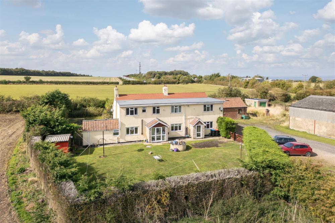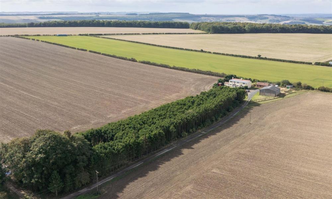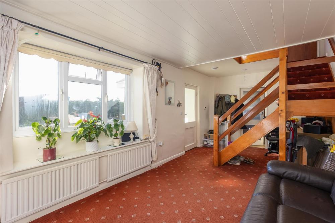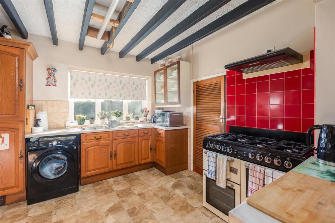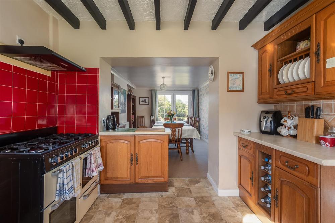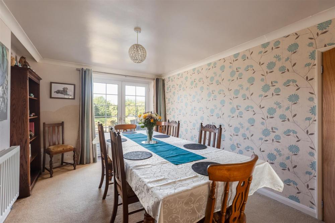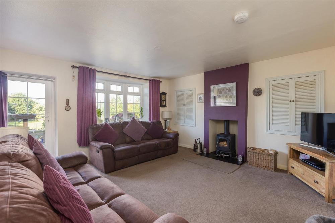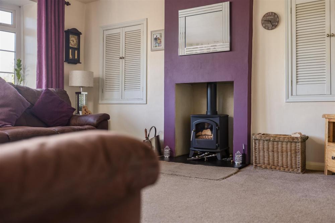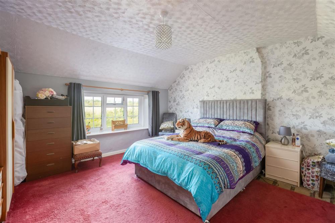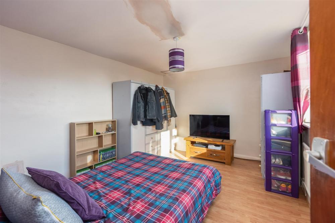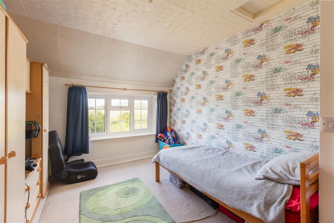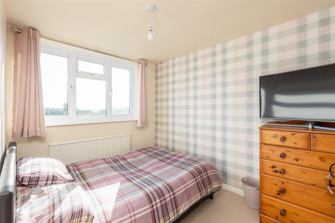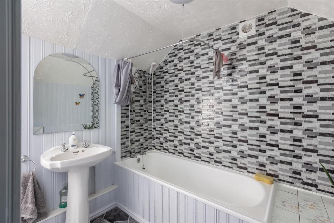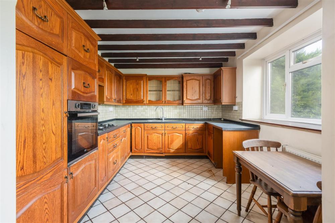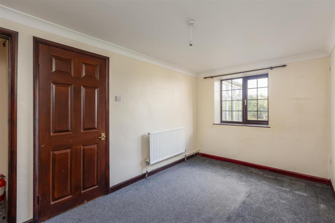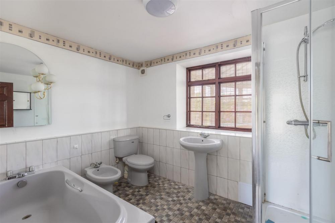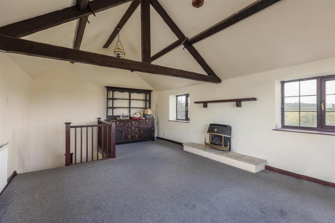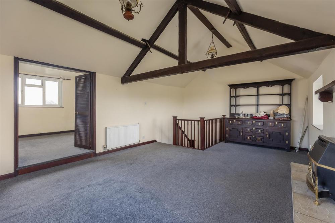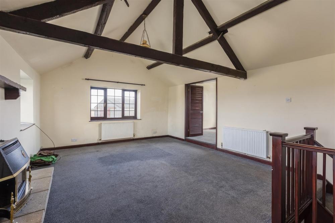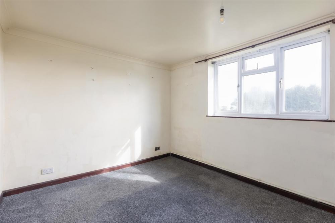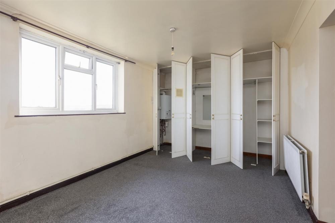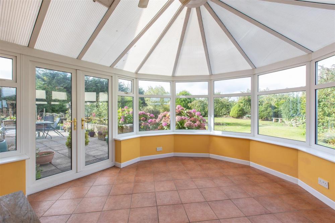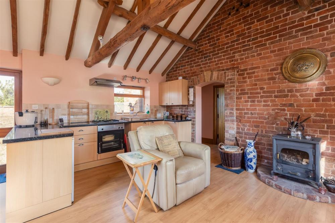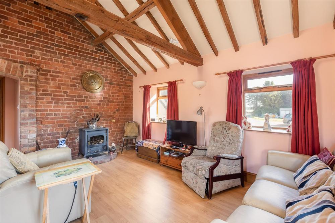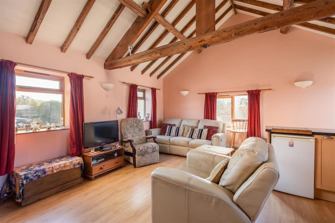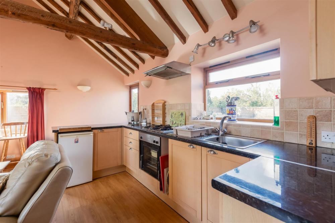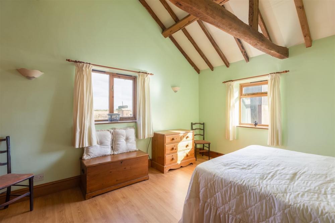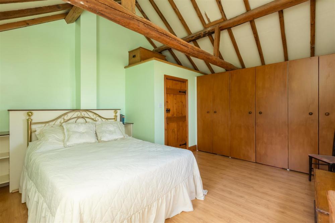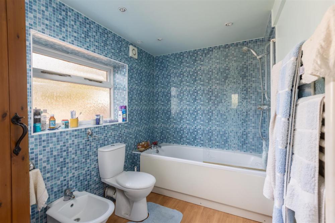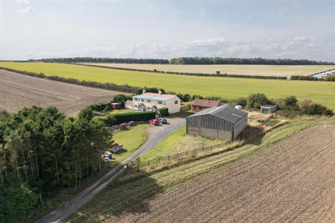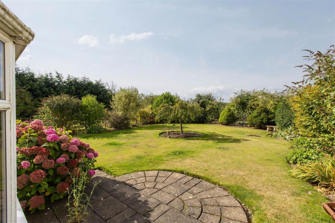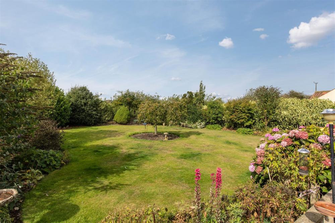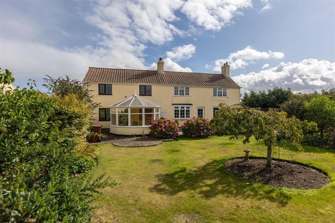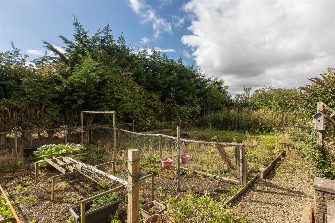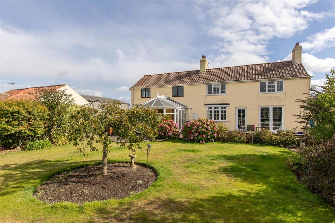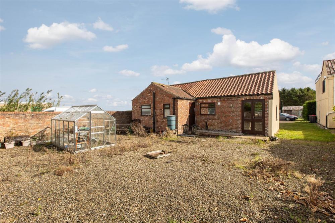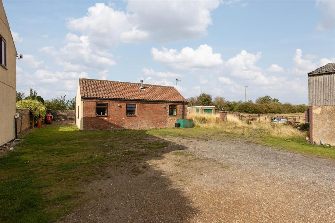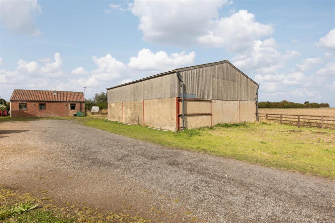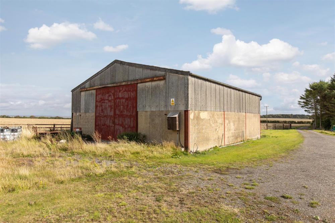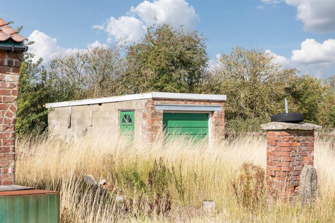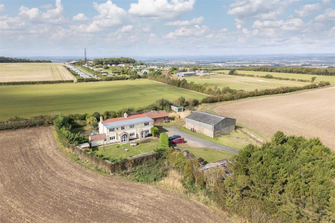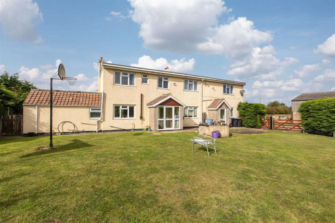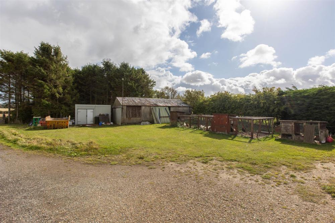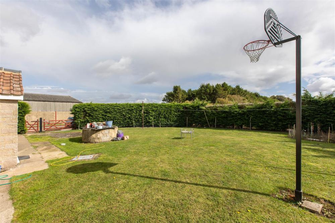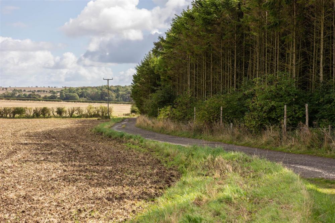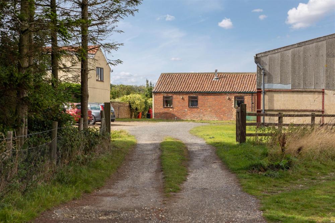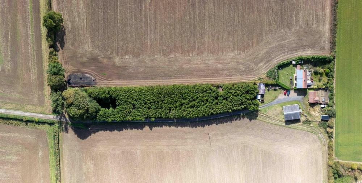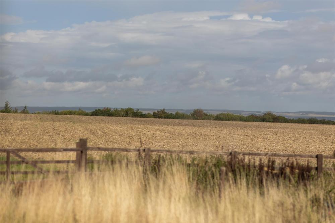Key Features
East Farm is an unusual rural property and briefly comprises three residential properties: East Farmhouse; Barn Cottage and Barn Cottage Annexe, range of outbuildings and land, in all extending to 2.18 acres (0.88 hectares) or thereabouts.
East Farm is likely to appeal to a wide range of prospective buyers, including those looking for multiple generational living, principal dwelling with an additional income potential or those looking, perhaps, to consolidate the properties and create a superb single residence (subject to the necessary consents).
The property is situated in a rural location, to the south west of the estate village of West Heslerton.
In all extends to 2.18 acres (0.88 hectares) or thereabouts.
FOR SALE BY INFORMAL TENDER WITH BEST AND FINAL OFFERS TO BE RECEIVED AT OUR MALTON OFFICE BY 4PM ON THURSDAY 30TH OCTOBER 2025.
ACCOMMODATION
PRINCIPAL RESIDENCE: EAST FARMHOUSE
ON THE GROUND FLOOR
ENTRANCE PORCH
uPVC double glazed door with twin side panels.
RECEPTION HALL
Comprising study and living area, with uPVC double glazed window to the front, built-in cupboard, 2 no. boilers, staircase to first floor, 2 no, single radiators, exposed staircase to first floor.
SITTING ROOM
Rear aspect uPVC double glazed window, cast iron wood-burning stove into recess with twin cupboards to both sides, door to rear.
DINING ROOM
Rear aspect uPVC double glazed doors, double radiator.
KITCHEN
Front aspect uPVC double glazed window, range of fitted base and wall mounted units, stainless sink and drainer with mixer tap, door to:
BATHROOM
Front aspect uPVC double glazed window, three piece suite comprising panelled bath with Gainsborough electric shower over, low flush wc and pedestal wash hand basin, part tiled walls, double radiator, extractor fan.
TO THE FIRST FLOOR
LANDING
With cloakroom off, uPVC double glazed window to the front.
BEDROOM 1 (NW)
Rear aspect uPVC double glazed window, single radiator.
BEDROOM 2 (SE)
Front aspect uPVC double glazed window, single radiator.
BEDROOM 3 (SW)
Rear aspect uPVC double glazed window, cupboard housing the Vaillant LPG boiler, double radiator, loft hatch.
BEDROOM 4 (SE)
Front aspect uPVC double glazed window, single radiator.
CLOAKROOM
Front aspect uPVC double glazed window, wc and wash hand basin.
ADJOINING COTTAGE: BARN COTTAGE
Barn Cottage adjoins the East Farmhouse to the side, north elevation. The accommodation briefly comprises:
ON THE GROUND FLOOR
ENTRANCE PORCH
HALLWAY
KITCHEN
Front aspect uPVC double glazed window, range of fitted base and wall mounted units, stainless steel sink and drainer with mixer tap, integral Beko oven, 4 ring gas hob, double radiator.
OFFICE / BEDROOM 2
Rear aspect uPVC double glazed window, with cupboard off, single radiator.
BATHROOM
Rear aspect timber double glazed window, five piece suite comprising panelled bath, corner shower cubicle, low flush wc, bidet and wash hand basin, part tiled walls, extractor fan.
CONSERVATORY
uPVC double glazed, tiled floor, French doors to outside to outside patio area.
TO THE FIRST FLOOR
LANDING
LIVING ROOM (NW)
Dual aspect with uPVC double glazed windows to the rear and side, gas fireplace, double radiator. Double doors to:
BEDROOM 1 (NE)
Front aspect uPVC double glazed window, fitted wardrobes, double radiator.
THE ANNEXE
ENTRANCE LOBBY
Door to outside, timber frame double glazed window.
OPEN PLAN KITCHEN / LIVING ROOM
Triple aspect with timber frame double glazed windows to the front and side, double doors to rear, cast iron wood burning stove, fitted base and wall mounted units, stainless steel sink and drainer with mixer tap, integral electric oven, 4 ring gas hob with extractor hood over.
BEDROOM 1
Dual aspect timber frame double glazed windows, fitted wardrobes.
BATHROOM
Rear aspect timber frame opaque double glazed window, four piece suite comprising panelled bath with shower over and glazed screen, wc, bidet and wash hand basin, heated towel rail, extractor fan, part tiled walls.
OUTSIDE
The primary access is along a shared farm track onto Lutton Lane to the east.
There are substantial gravelled and lawned areas to the rear with brick boundary wall, LPG gas tank. To the front, there are extensive gardens and grounds.
There is a block of woodland comprising Norwegian Spruce, extending to approximately 1.28 acres (0.52 hectares) or thereabouts. In all the property extends to 2.18 acres (0.88 hectares) or thereabouts.
DETACHED GARAGE
With up and over door to the front, personnel door to the side.
GENERAL PURPOSE BUILDING 1
Steel portal frame construction with concrete block wall with fibre cement above, fibre cement roof, concrete floor, electric power and light.
GENERAL PURPOSE BUILDING 2
Fibre cement walls, corrugated iron roof, concrete floor, sliding doors.
GENERAL INFORMATION
SERVICES
We understand East Farm is connected to mains electricity all separately metered, mains water on a shared meter for Barn Cottage and Barn Cottage Annexe, LPG gas central heating. Shared septic tank system for the 3 no. residential properties. We understand the system is emptied and maintained regularly by a third party. All the services have not been tested but we have assumed that they are in working order and consistent with the age of the property.
TENURE
We understand to be freehold with vacant possession upon completion. The farmhouse is currently occupied.
VIEWING
Strictly by appointment with the Agents, BoultonCooper. Tel. 01653 692151.
WHAT3WORDS
///badly.headlight.burglars
COUNCIL TAX BAND
All three properties are separately registered for Council Tax Banding purposes. We are verbally informed East Farm lies in Band D; Barn Cottage lies in Band B and the Annexe lies in Band A. Prospective purchasers are advised to check this information for themselves with North Yorkshire Council 0300 131 2131.
ENERGY PERFORMANCE RATING
East Farm is assessed in Band E.
Barn Cottage is assessed in Band E.
The Annexe is assessed in Band F.
The full EPCs can be viewed online: https://www.gov.uk/find-energy-certificate or at our Malton Office.
GUIDE PRICE
£530,000.
PLANS, AREAS AND MEASUREMENTS
The plans provided and areas stated in these sales particulars are for guidance only and are subject to verification with the title deeds.
ANTI-MONEY LAUNDERING REGULATIONS
The Agent must comply with Anti Money Laundering regulations. As part of the requirements, the Agent must obtain evidence of the identity and proof of address of potential buyers. Prior to an offer being accepted, all parties who are purchasing must provide the necessary evidence.
KEY CONTACT
Henry Scott MSc MRICS m: 07739 983806;
e: henry.scott@boultoncooper.co.uk.
BOULTON COOPER - ABOUT US:
BoultonCooper is the region’s most established estate agency, offering a dynamic and highly professional services. We provide the largest independent network of offices in the Ryedale area (with offices in Malton, Pickering, and Helmsley), together with offices in York, Haxby, Easingwold, Boroughbridge, Knaresborough and Selby which assists in making our properties available to as wide a captive audience as possible. We specialise in the sale of town and country properties and have a significant mailing list of registered parties who are actively looking for this type of property in this locality.
Do register with us at sales@boultoncooper.co.uk.
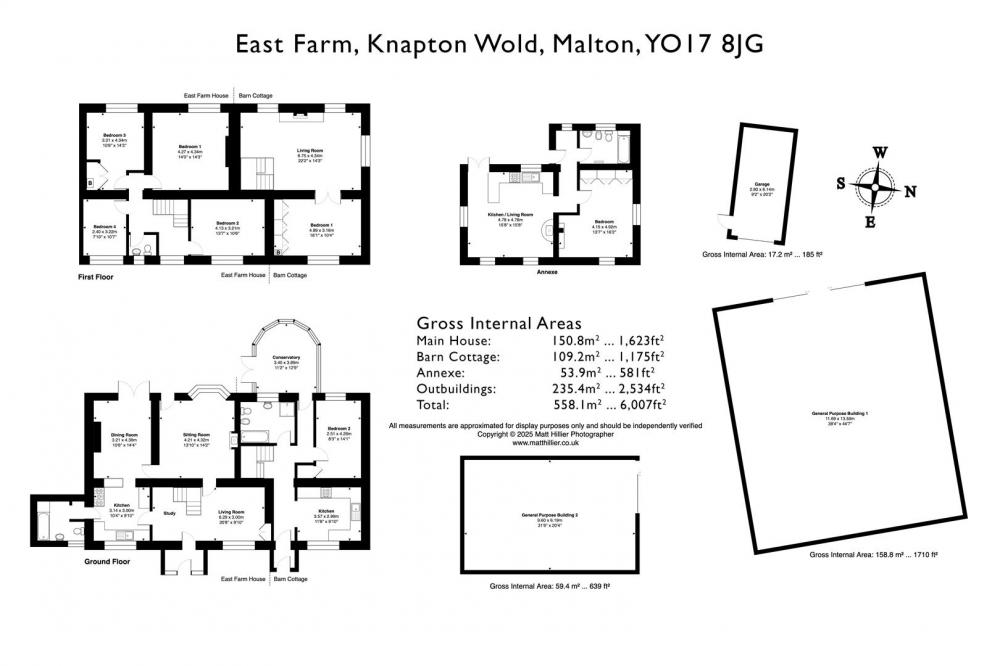
Loading... Please wait.
Loading... Please wait.

