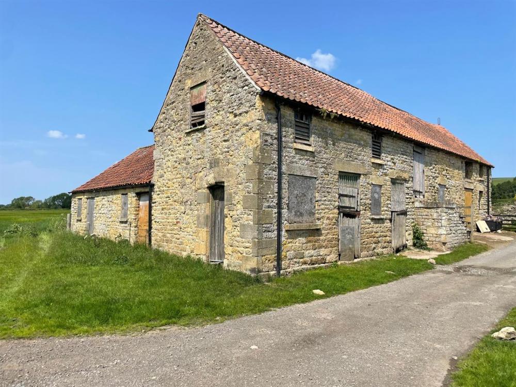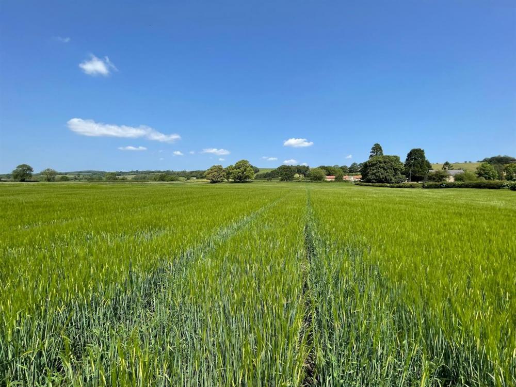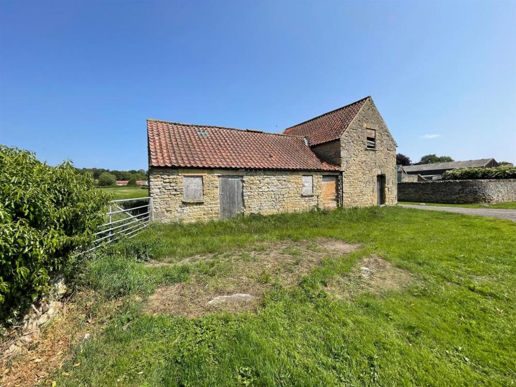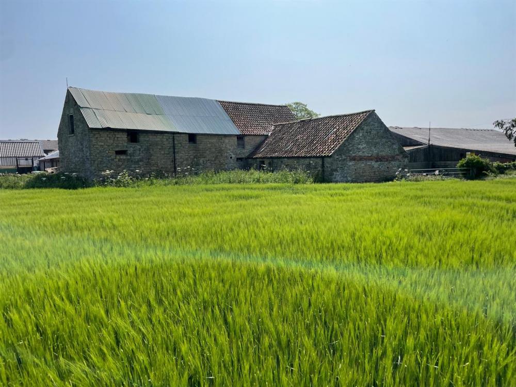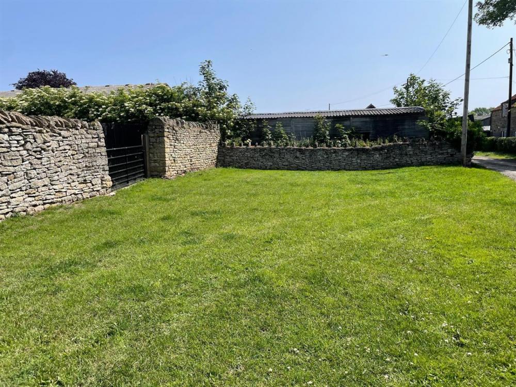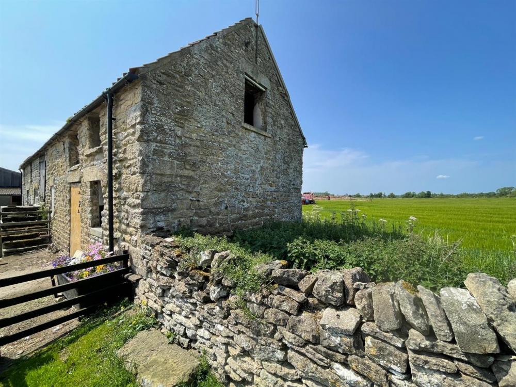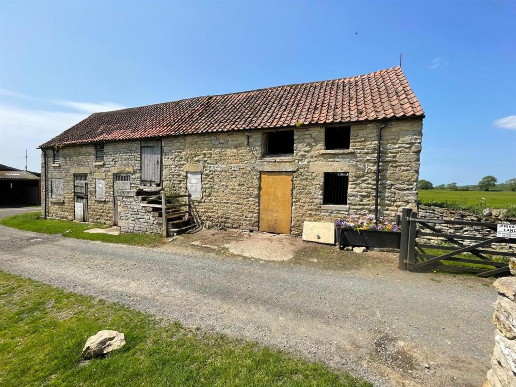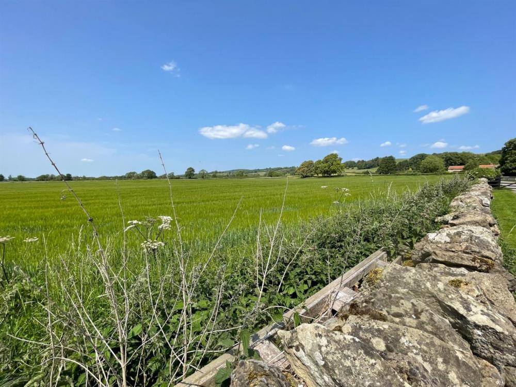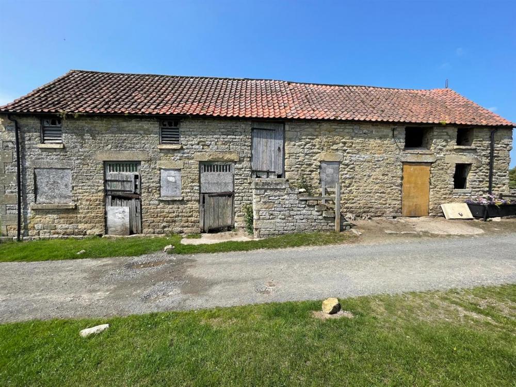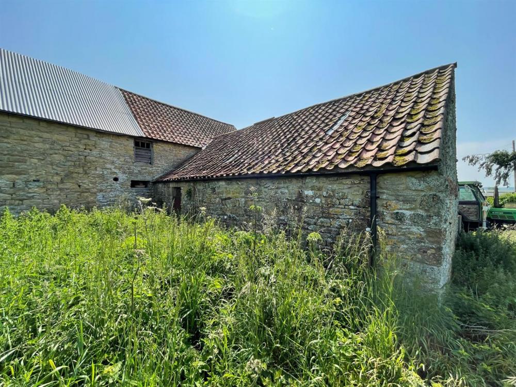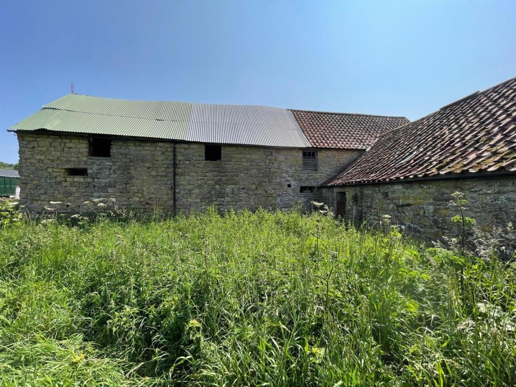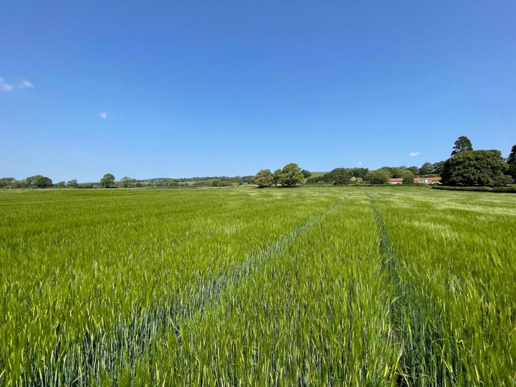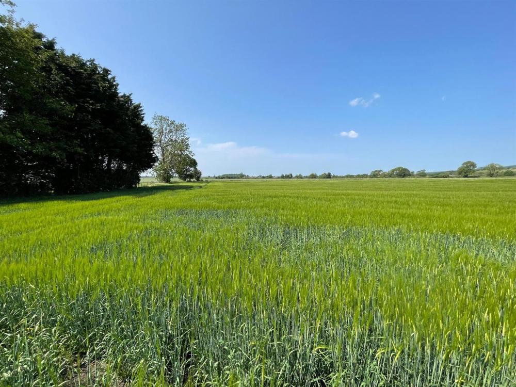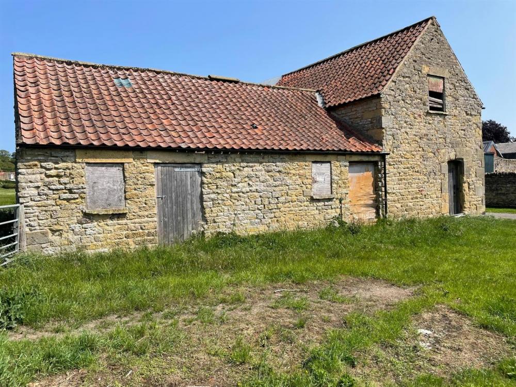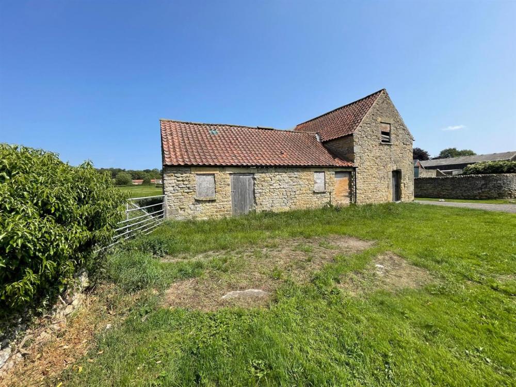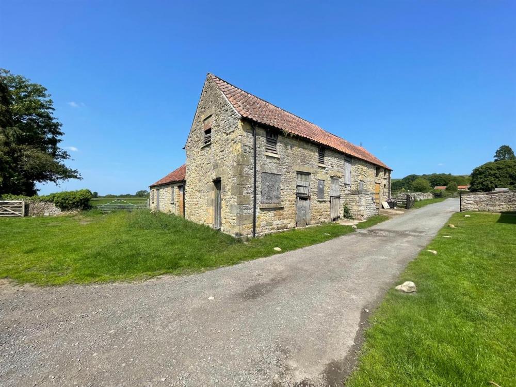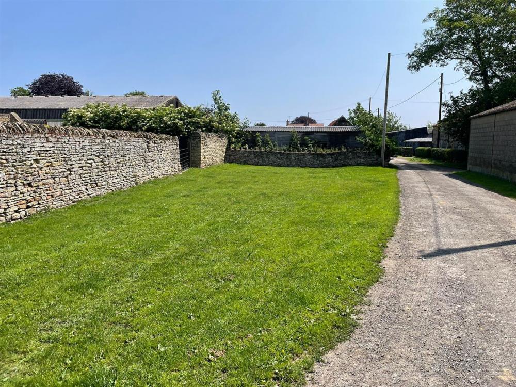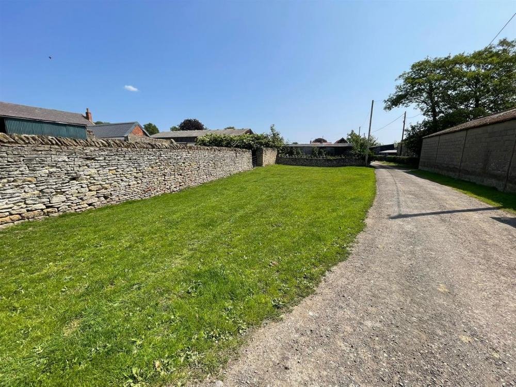Key Features
A rare opportunity to acquire a traditional stone barn with full planning permission for conversion to 1 no. 3 bedroom detached dwelling with associated garage space and allocated gardens. The property is situated on the western edge of Snainton, and there is the option to purchase additional adjoining land by separate negotiation. Snainton is a popular North Yorkshire village between Malton and Scarborough.
A full planning consent was granted by North Yorkshire Council on 6th March 2025 under Decision No. 22/01585/FL. Further details available from the selling agents Malton office.
FOR SALE BY INFORMAL TENDER WITH BEST AND FINAL OFFERS TO BE RECEIVED AT OUR MALTON OFFICE BY 2PM ON TUESDAY 12TH AUGUST 2025.
DESCRIPTION
A rare opportunity to acquire a traditional stone barn with full planning permission for conversion to 1 no. 3 bedroom detached dwelling with associated space. The property is situated on the western edge of Snainton, and there is the option to purchase additional adjoining land by separate negotiation.
A full planning consent was granted by North Yorkshire Council on 6th March 2025 under Decision No. 22/01585/FL. Further details available from the selling agents Malton office.
The proposed dwelling's internal accommodation extends to approximately 196.34 sq. m. (2113 sq. ft.) and comprises: open plan kitchen/dining/living area, utility/plant room, separate Home Office and Studio Room. To the first floor, the approved layout comprises 3 no. double bedrooms (one with en-suite facilities) and the family bathroom. To the adjoining western elevation, there is a car port/Plant room extension. The proposed scheme includes a number of environmentally sustainable features including Ground Source Heat Pump and roof-mounted Solar PV Panels.
PLANNING PERMISSION
Planning Permission has been granted for the conversion of the barn to form 1 no. 3 bedroom dwelling under Planning Decision Notice Number 22/01584/FL. A copy of the Decision Notice and associated plans are available digitally from the selling agents. Alternatively, plans and the decision notice are available to be downloaded from the North Yorkshire Council Planning Portal Site: https://www.northyorks.gov.uk.
LOCATION
The subject property lies to the western edge of the village of Snainton. Snainton is a popular North Yorkshire village within commutable distance to the A64 York and Scarborough, together with a range of local amenities including primary school, public house, fish and chip shop, frequent bus services and recreational facilities.
WHAT3WORDS
///uttering.tourist.paddock
ADDITIONAL LAND
The additional adjoining land, edged and hatched blue on the attached sale plan, is available by separate negotiation to the purchaser of the development project (edge red on the attached plan). Please note the land edged and hatched blue is currently occupied and will be sold subject to an existing periodic Farm Business Tenancy Agreement. In all, the additional land extends to 5.85 acres (2.37ha) or thereabouts.
RIGHTS OF WAY
The property benefits from a right of way across the shared private driveway coloured brown on the attached sale plan.
The neighbours benefit from a right of way across the shared private drive coloured purple on the attached sale plan.
WAYLEAVES AND EASEMENTS
A wayleave agreement is in place with Northern Electric for electricity apparatus crossing the land.
The land is sold subject to and with the benefits of all wayleaves and easements whether mentioned in these sales particulars or not.
SERVICES
Any prospective purchasers are to make their own enquiries in relation to connections to mains water, drainage and electricity. Any offers are to be as an unconditional basis.
A) Local Authority: North Yorkshire Council, County Hall, Northallerton, DL7 8AD. Tel: 0300 131 2131.
B) Foul Drainage and Water: Yorkshire Water Authority, Western House, Halifax Road, Bradford BD6 2SZ. Tel: 0345 1 24 24 24
C) Highways: North Yorkshire Council, County Hall, Northallerton, DL7 8AD. Tel: 0300 131 2131.
TENURE
Freehold with vacant possession upon completion. Please note the land edged and hatched blue is currently occupied and will be sold subject to an existing periodic Farm Business Tenancy Agreement.
TITLE NUMBER
The areas edged red and blue on the sale plan are both held under Title No. NYK216304. A copy of the title plan is available from the selling agents.
VIEWING
By permit from the Agents only. Please note if you have downloaded these particulars from our website you must contact the office to register or you will not be included on further mailings regarding this sale. Please also register at www.boultoncooper.co.uk for regular email updates for this property and other available properties.
AGENT CONTACT
Henry J Scott MRICS
07739 983806 / 01653 692151
henry.scott@boultoncooper.co.uk
VENDOR'S SOLICITOR
Crombie Wilkinson
Forsyth House, 3 Market Place, Malton YO17 7LP
For the Attention of Anthony Baines
GUIDE PRICE
Offers are invited as follows:
Area edged Red: £180,000
Area edge Blue: Available by separate negotiation to the purchaser of the development project.
METHOD OF SALE
For sale by Private Treaty as a whole. The vendor reserves the right to change the method of sale depending on the level of interest gained from the marketing process.
PLANS, AREAS AND MEASUREMENTS
The plans, areas and measurements provided are a guide and subject to verification with the title deeds. The land is identified on the attached plan, shown edged in red. It will be the responsibility of any prospective purchaser to plot the boundary of the land following the sale and to carry out an adequate inspection and site survey to satisfy themselves where the extent of the boundaries will lie.
ANTI-MONEY LAUNDERING REGULATIONS
The Agent must comply with Anti Money Laundering Regulations. As part of the requirements, the Agent must obtain evidence of the identity and proof of address of potential buyers. Prior to an offer being accepted, all parties who are purchasing must provide the necessary evidence.
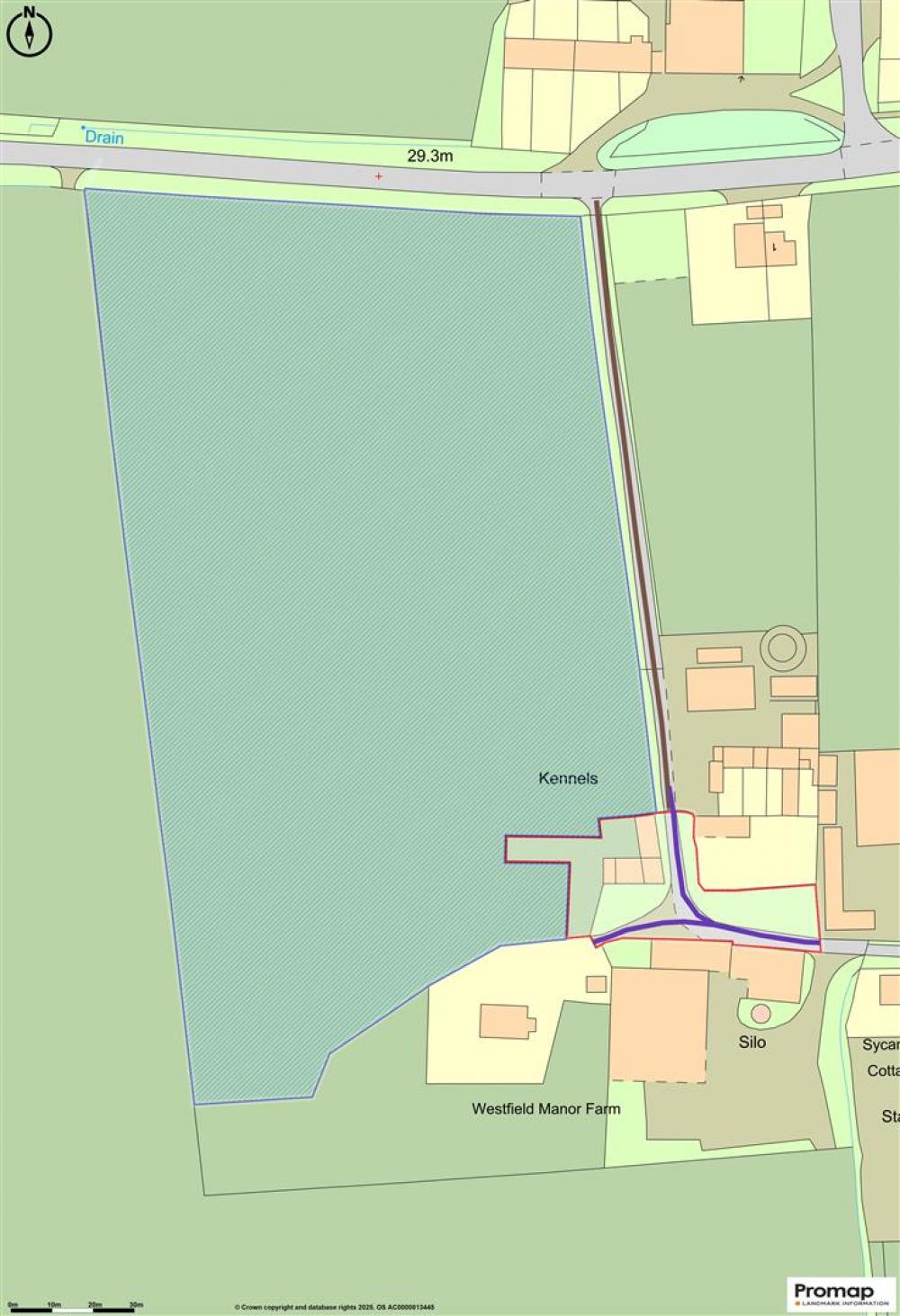
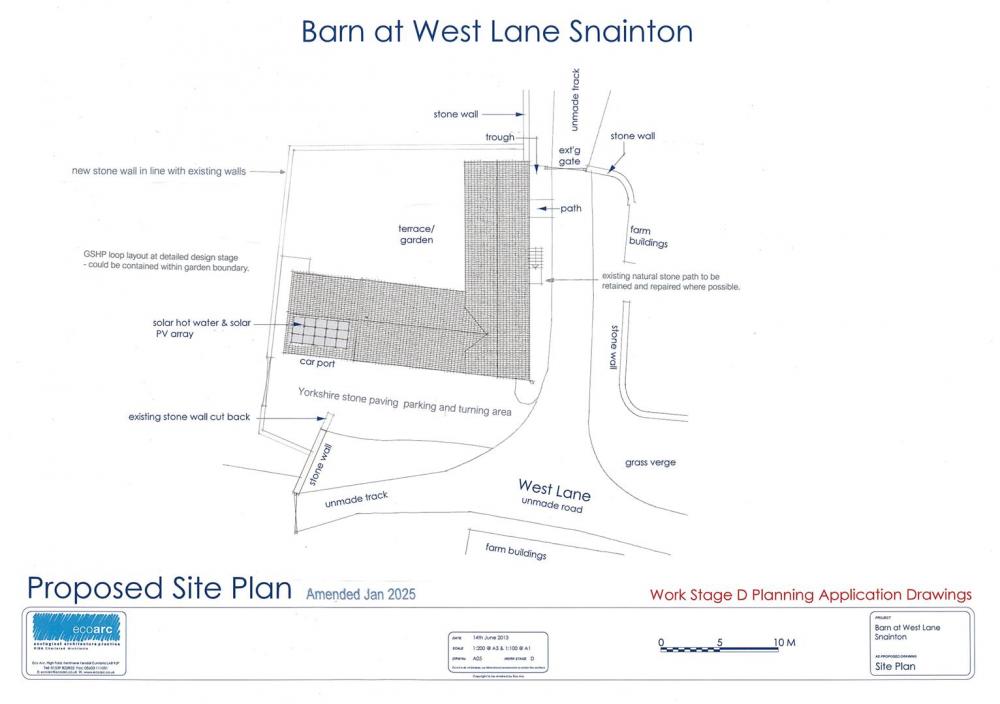
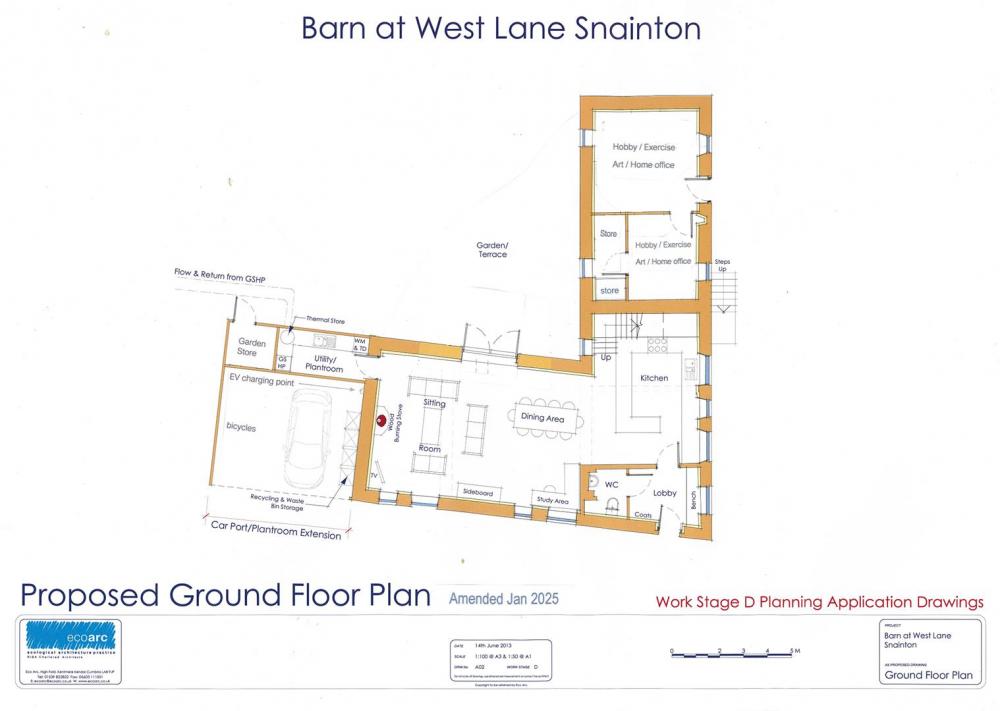
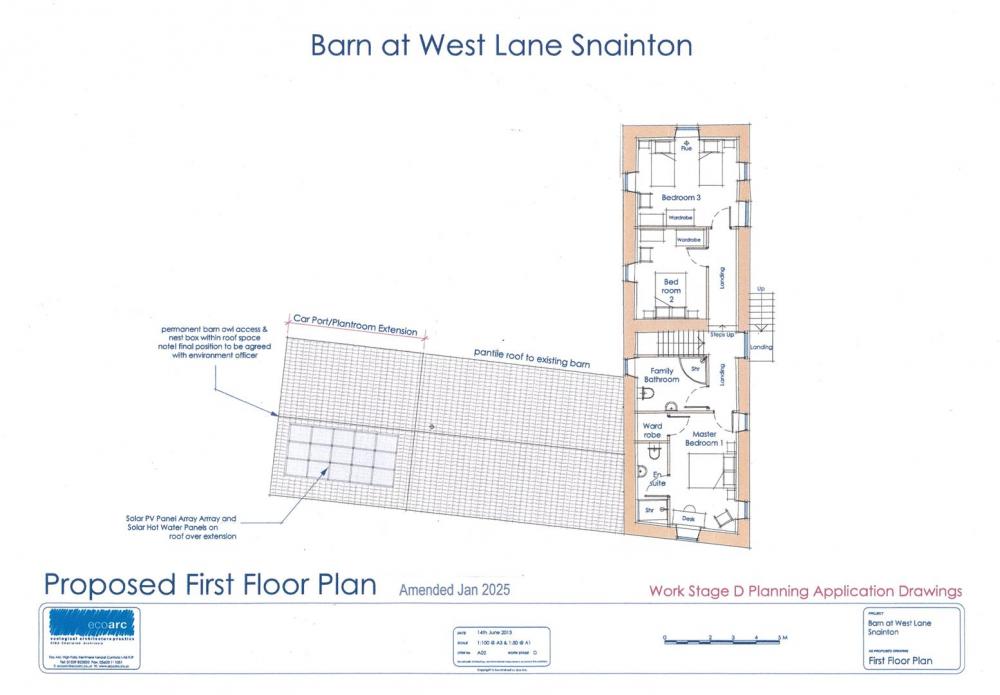
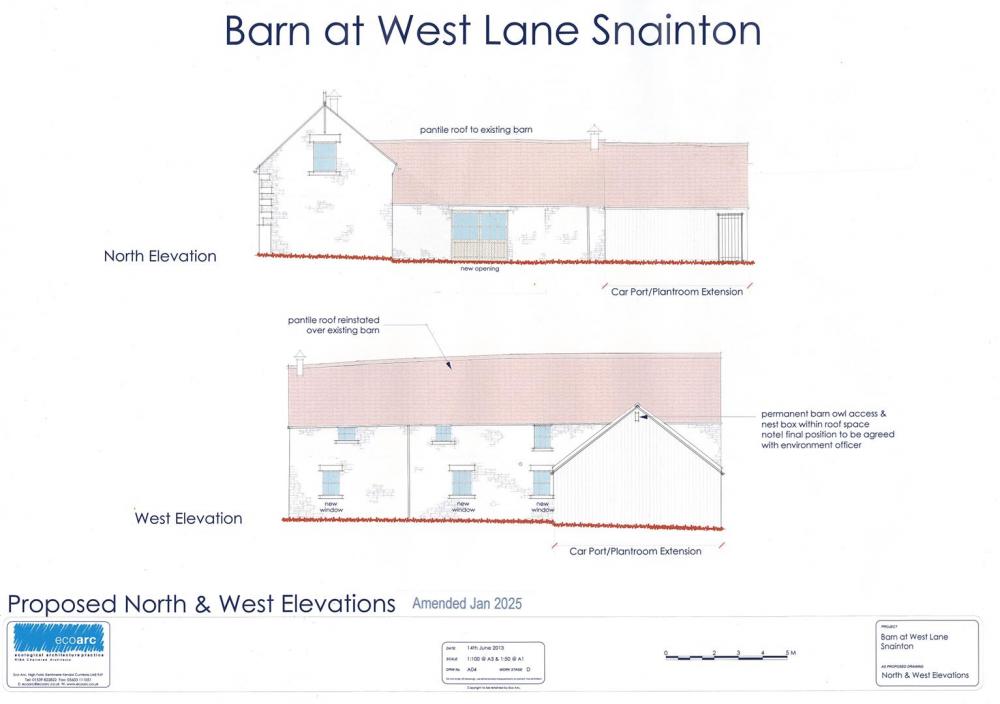
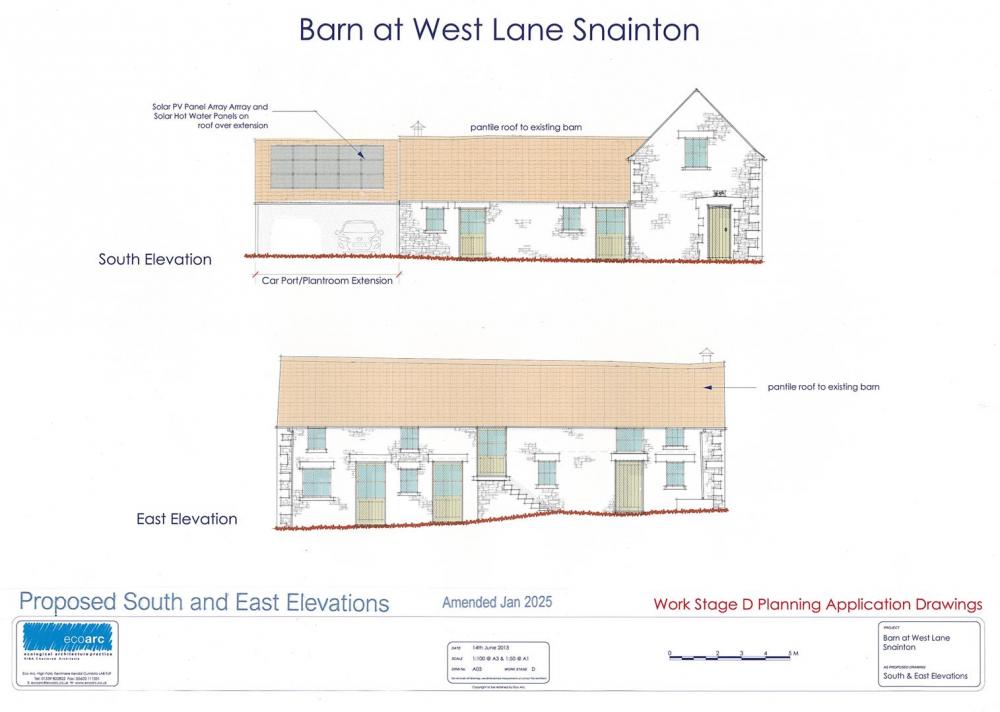
Loading... Please wait.
Loading... Please wait.
