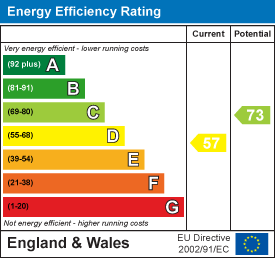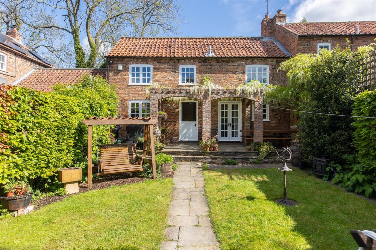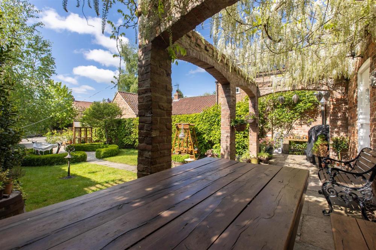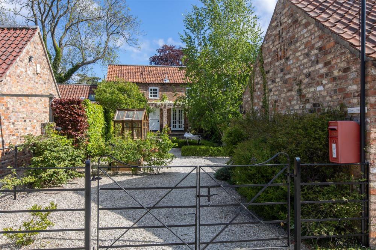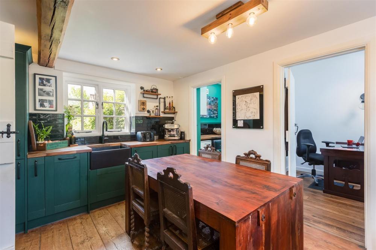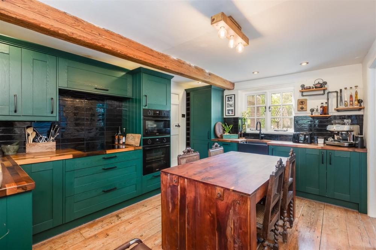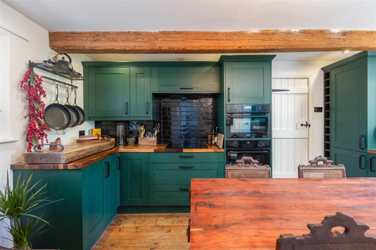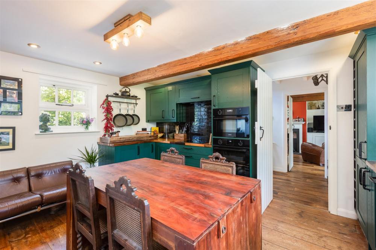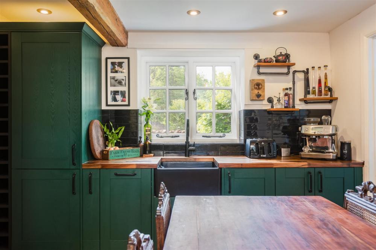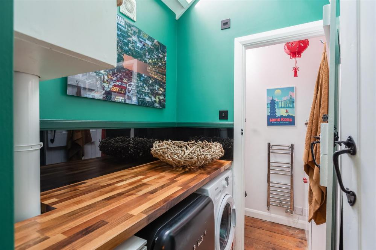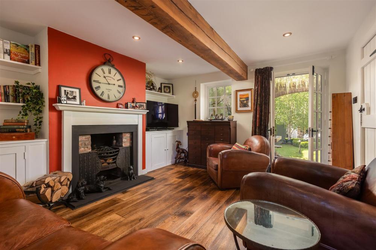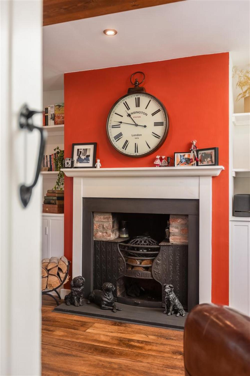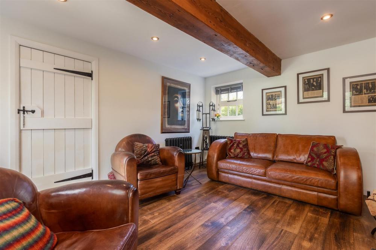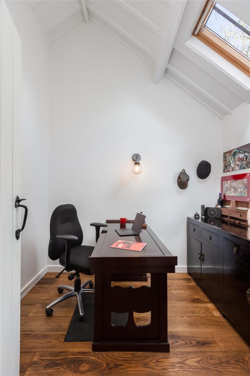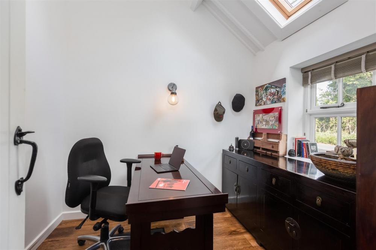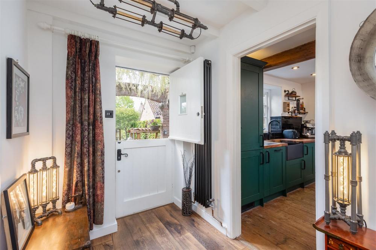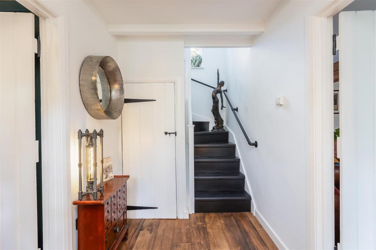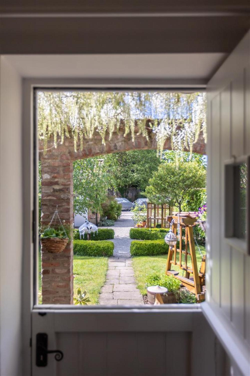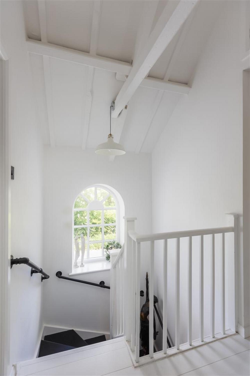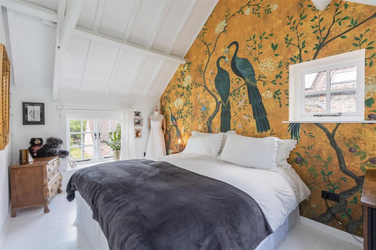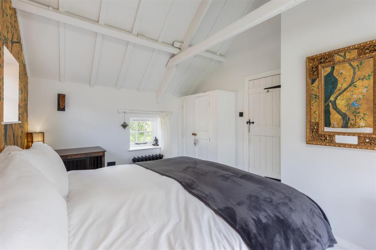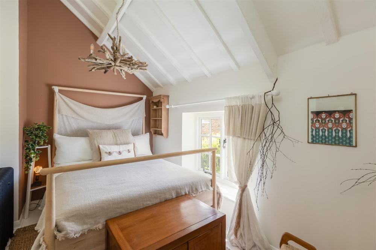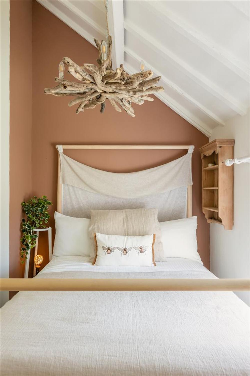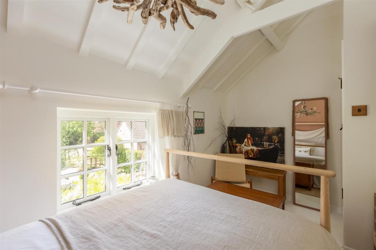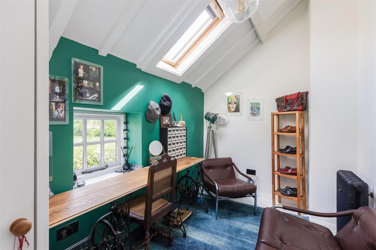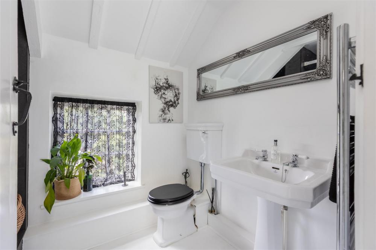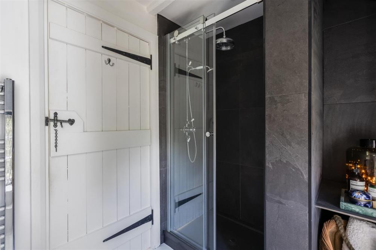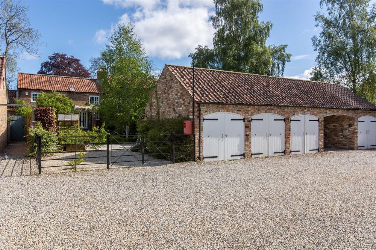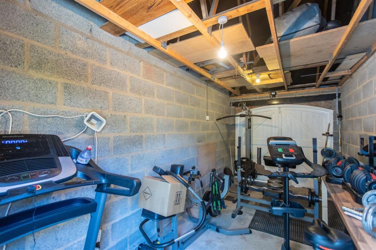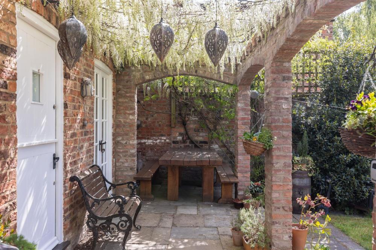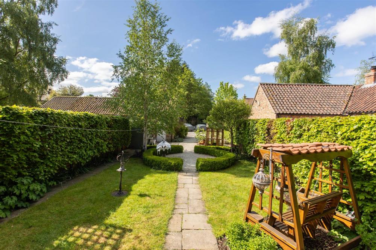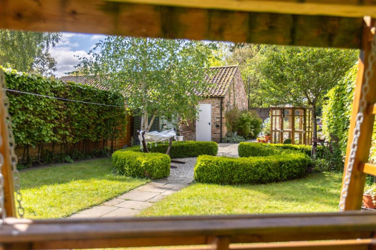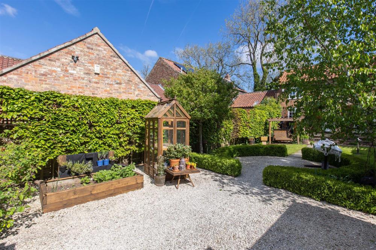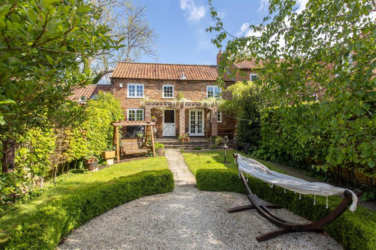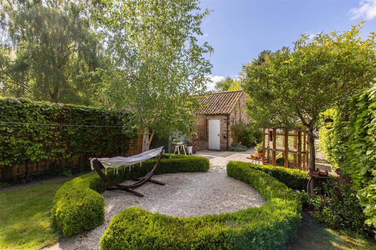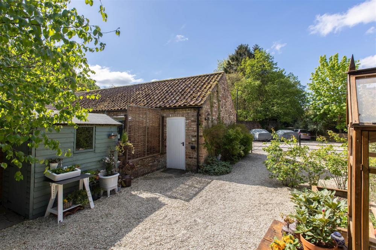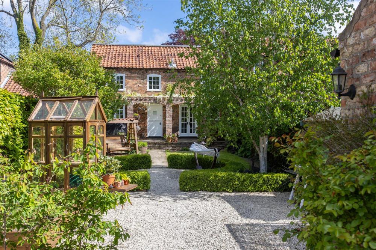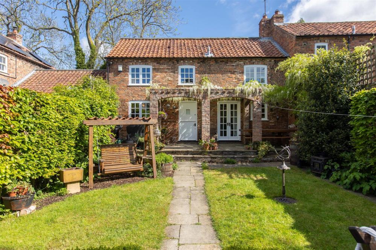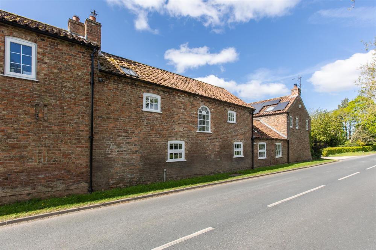Key Features
A delightful and much improved 3 bedroom barn conversion, set within attractive south-facing gardens, situated in the sought-after village of West Lilling. The Granary is stylishly presented and includes a range of appealing features including braced doors, exposed timber beams and vaulted ceilings, period fireplace, and quality fittings. To the outside, the much-loved home is complemented by well-appointed landscaped gardens, part sheltered by brick walls and pergola, with white wisteria, clematis, and climbing rose. West Lilling is within easy walking distance of the service village of Sheriff Hutton and its abundance of amenities, including a primary school, children's nursery, village hall with active community, sports facilities, wine merchants and Post Office.
ACCOMMODATION
ON THE GROUND FLOOR
ENTRANCE HALL
Stable-style timber door, under stairs storage cupboard, double radiator, staircase to first floor, telephone point.
KITCHEN
Dual aspect timber framed double glazed windows, range of modern fitted base and wall mounted units with work surfaces over, undermount ceramic sink with Quooker tap over, tiled splashbacks, integral dishwasher, integral Zanussi double oven and grill, 4 ring electric hob with cooker hood over, exposed timber beam ceiling and timber floor, double radiator.
STUDY
Rear aspect timber framed double glazed window, vaulted ceiling with exposed beams and Velux roof light, BT Openreach point.
UTILITY ROOM
With work surfaces over, plumbing for washing machine, vaulted ceiling with Velux roof light, timber floor, double radiator, Worcester oil fired boiler.
CLOAKROOM
With low flush wc, pedestal wash hand basin with chrome mixer taps over and vanity unit, chrome heated towel rail, extractor fan.
SITTING ROOM
Dual aspect timber framed double glazed windows and French doors out onto the south-facing patio, exposed timber beam ceiling, engineered Oak flooring, central cast iron fireplace into brick recess on a stone hearth with timber surround and mantelpiece, flanked by twin display shelving with cupboards underneath, TV aerial point, double radiator.
TO THE FIRST FLOOR
LANDING
With delightful arched double glazed window to the rear elevation, access to loft storage cupboard.
BEDROOM 1
Triple aspect timber framed double glazed windows, built-in wardrobe, exposed timber beam vaulted ceiling, TV aerial point, cast iron radiator.
BEDROOM 2
Front aspect timber framed double glazed windows, vaulted timber beam ceiling, cast iron radiator.
BEDROOM 3
Rear aspect timber framed double glazed windows, vaulted timber beam ceiling and Velux roof light, airing cupboard with shelving and housing the hot water cylinder, cast iron radiator.
BATHROOM
Front aspect timber framed double glazed window, walk-in shower cubicle with chrome fittings and glazed sliding door, low flush wc, pedestal wash hand basin with chrome taps over, part tiled walls, shelving, shaver point, chrome heated towel rail.
OUTSIDE
The Granary forms part of a well established development of imaginatively designed barn conversions on the western edge of the highly sought-after hamlet village of West Lilling, 10 miles north of the City of York. The property is approached along a shared gravelled driveway and communal parking area, which leads to the garage (17'2" X 8'2" (5.23M X 2.50M)) with timber doors to the front, personnel door to the rear, with electric power and lighting, with work surface, and part boarded loft storage, outside double socket.
Vehicular access and private parking is provided to the property through double wrought iron gates, leading to a gravelled area with herbaceous borders and raised vegetable patch. The gravelled areas continue to provide attractive seating spaces with circular area flanked by low-level box hedging. A central stone flagged path with lawned areas either side lead to the south-facing patio area, part sheltered by brick walls and pergola surrounded by clematis, white rose and white wisteria. An ideal space for al-fresco dining or simply sitting and enjoying the south-facing gardens, which are framed by established beech hedgerows. Timber garden shed.
SERVICES
Mains water and electricity. Oil fired central heating. Drainage is to a shared package treatment plant. There is a monthly charge, which is currently £45 per calendar month, as a contribution towards shared maintenance of the driveway and communal parking area and the shared package treatment plant.
TENURE
We understand to be freehold with vacant possession on completion.
VIEWING
Strictly by appointment with the Agents, BoultonCooper. Tel. 01653 692151
DIRECTIONS
From our Malton office, proceed westbound on the A64 towards York. After approximately 3 miles, turn right on to Greets House Road towards Welburn. Continue to Sheriff Hutton and at the mini roundabout, take the first left exit and proceed to the southern edge of the village before bearing left on to Goose Track Lane towards West Lilling. Take the first right hand turn and after approximately 50 metres The Granary can be found on your left hand side, clearly identified by our BoultonCooper 'For Sale' board. Postcode: YO60 6RP.
COUNCIL TAX BAND
We are verbally informed the property lies in Band D. Prospective purchasers are advised to check this information for themselves with North Yorkshire Council. Tel 0300 131 2131.
ENERGY PERFORMANCE RATING
Assessed in Band D. The full EPC can be viewed online (www.gov.uk/find-energy-certificate) or at our Malton Office.
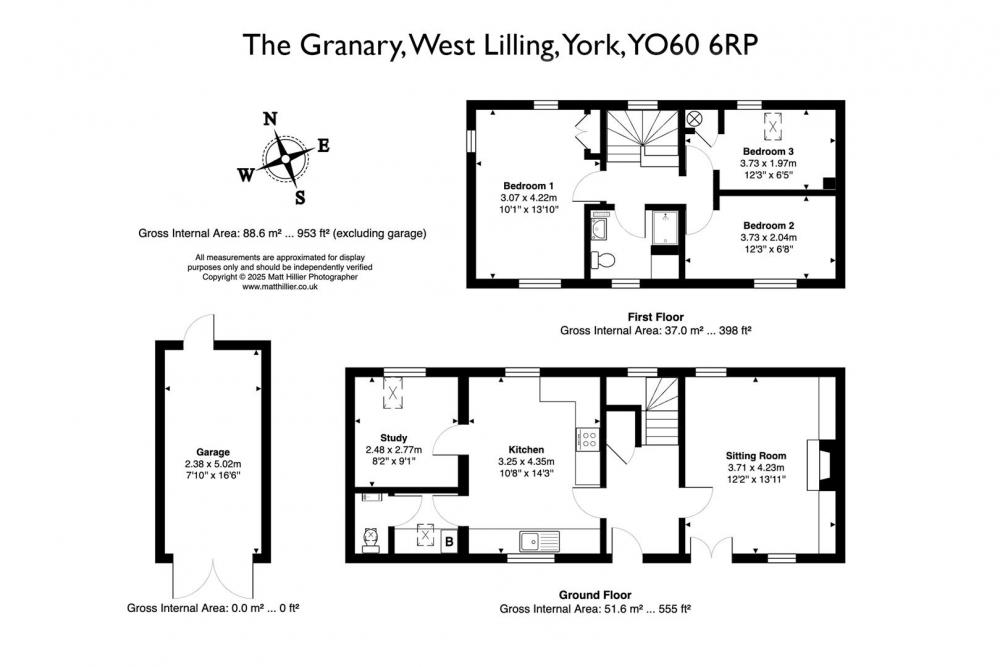
Loading... Please wait.
Loading... Please wait.
