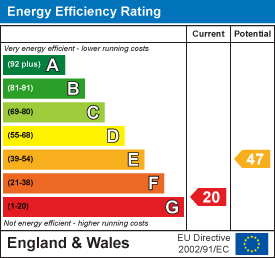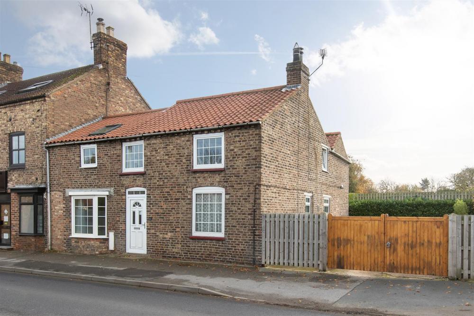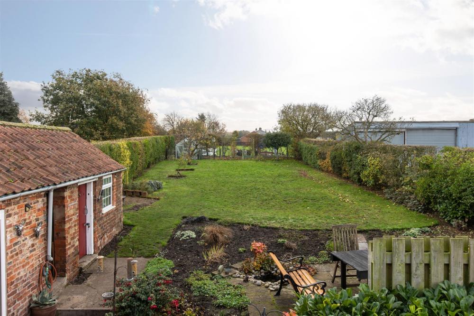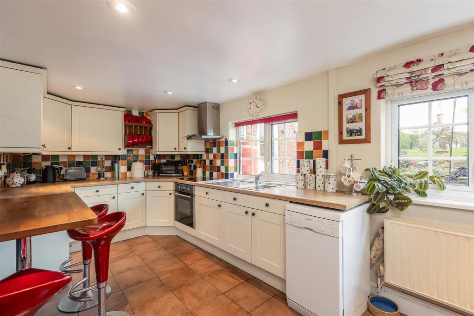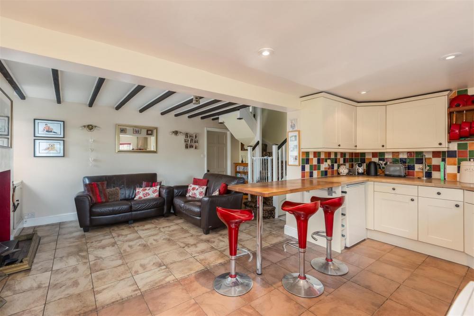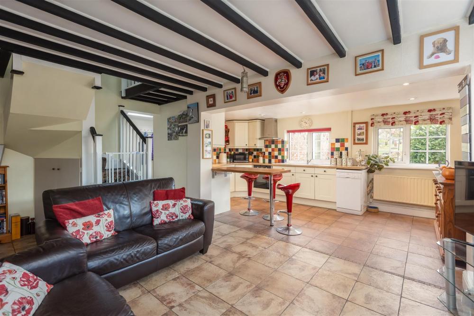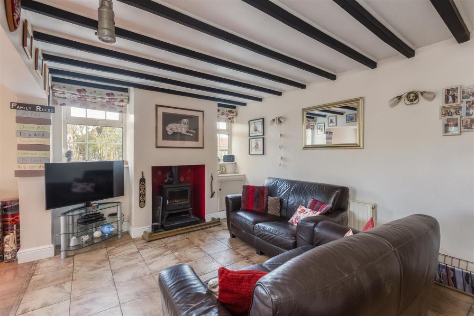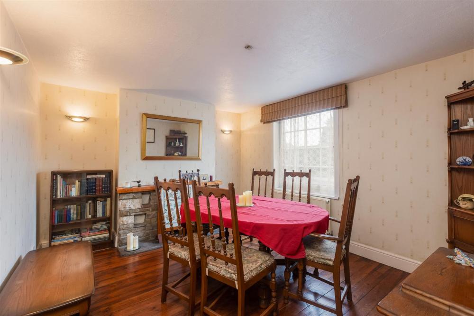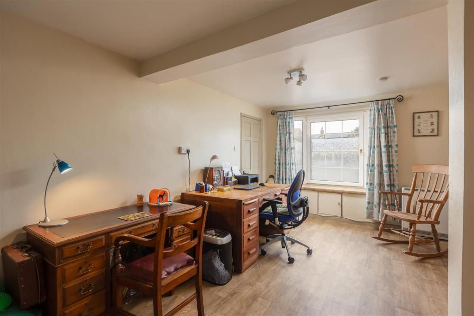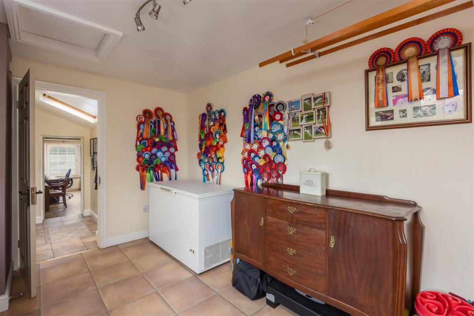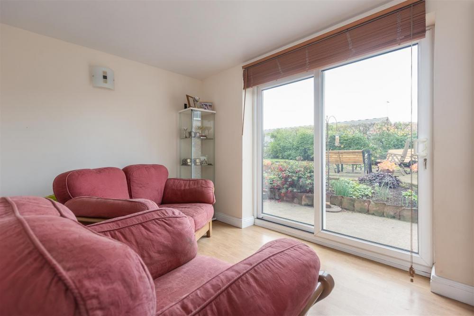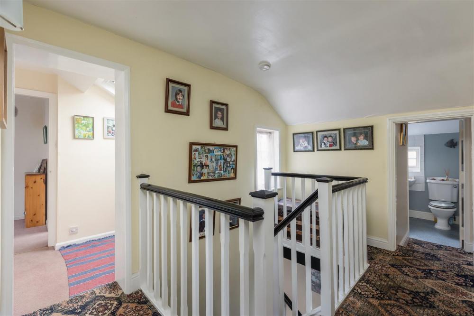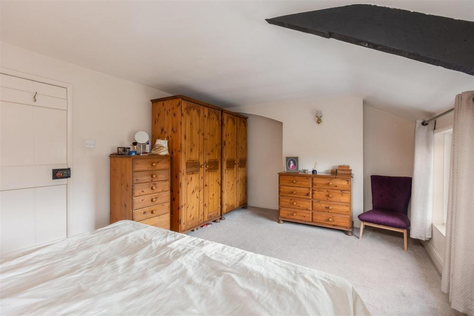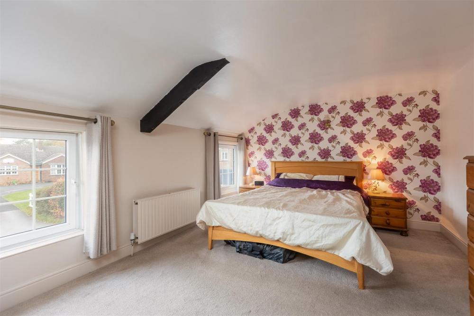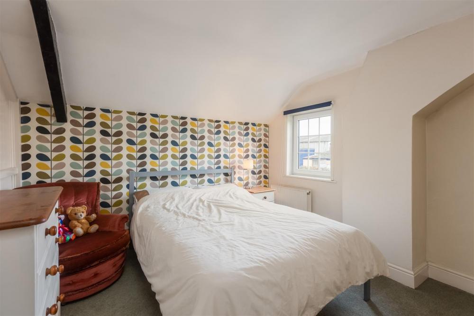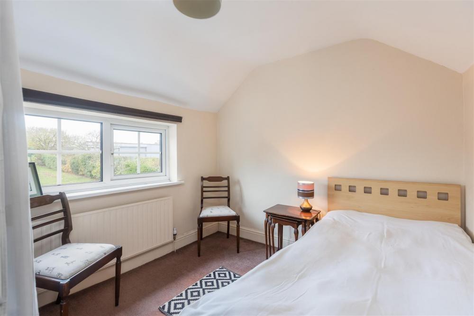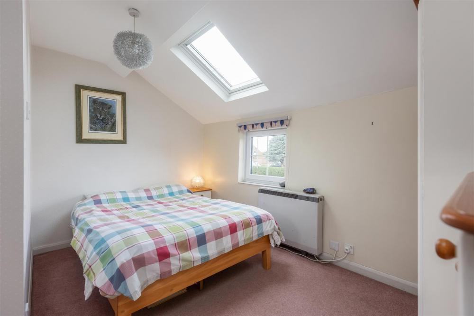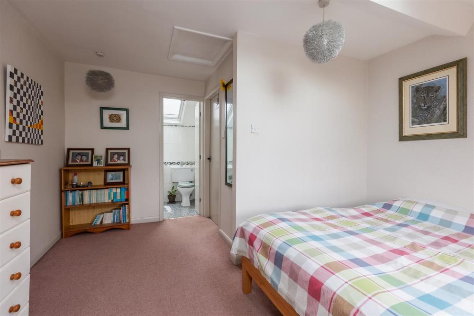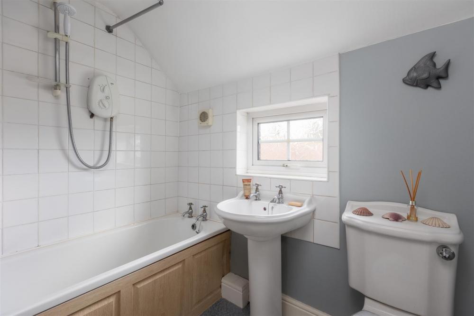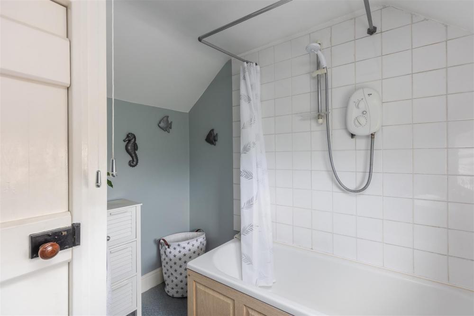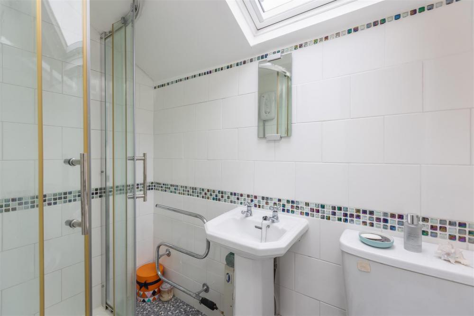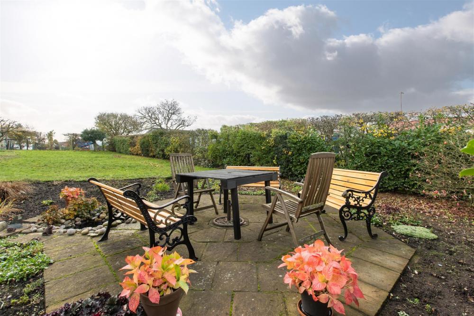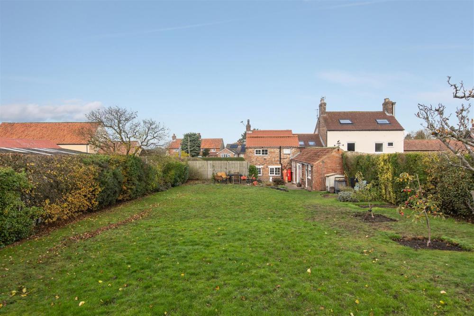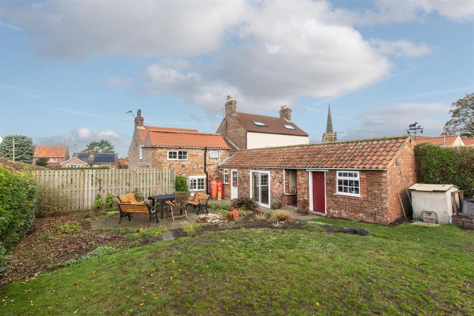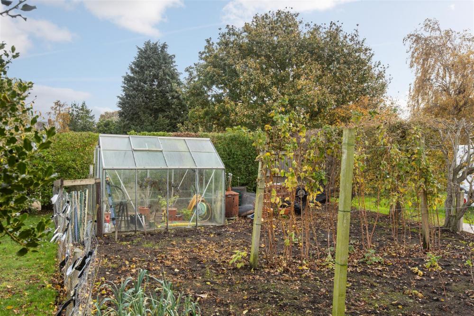Key Features
A deceptively spacious four bedroom semi detached property, with the benefit of off-street parking, and south-facing gardens. Situated in the well-served village of Rillington within walking distance of local amenities including primary school, public house, village store and post office, doctors surgery, hair salon, butcher shop, fish and chip shop, and village hall.
ACCOMMODATION
ON THE GROUND FLOOR
ENTRANCE HALL
DINING ROOM
Front aspect uPVC double glazed window, open fireplace on stone hearth, surround and timber mantelpiece, double radiator.
STUDY
Front aspect uPVC double glazed bay window, electric storage heater, with Cloakroom off comprising low flush wc and wash hand basin, plumbing for washing machine and rear aspect timber window.
OPEN PLAN KITCHEN/LIVING ROOM
Dual aspect with uPVC double glazed windows to the rear and side, range of fitted base and wall mounted units, breakfast bar, stainless steel sink and drainer, built-in oven, 4 ring ceramic hob with extractor fan over, plumbing for dishwasher, inset cast iron wood burning stove, tiled floor, beam ceiling, 2 no. double radiators. Staircase to first floor.
INNER HALL
Velux roof light.
UTILITY ROOM
Side aspect with uPVC double glazed window and uPVC door, LPG boiler, loft hatch.
GARDEN ROOM
Side aspect uPVC double glazed sliding door, loft hatch.
CLOAKROOM/STORE 1
Comprising plumbing for wc and wash hand basin, external access only.
STORE 2
Side aspect uPVC double glazed window and timber door.
TO THE FIRST FLOOR
LANDING
BEDROOM 1
Front aspect uPVC triple glazed windows, double radiator.
BEDROOM 2
Side aspect uPVC double glazed window, double radiator.
BEDROOM 3
Rear aspect uPVC double glazed window, single radiator.
FAMILY BATHROOM
Rear aspect uPVC double glazed window, three piece suite comprising panelled bath with electric shower over, low flush wc and pedestal wash hand basin, part tiled walls, extractor fan.
DRESSING/STUDY AREA
Velux roof light, leading to:
BEDROOM 4
Front aspect uPVC triple glazed window and Velux roof light, electric storage heater.
EN-SUITE SHOWER ROOM
Three piece suite comprising corner shower cubicle with electric shower, low flush wc and pedestal wash hand basin, electric towel rail, part tiled walls, Velux roof light.
OUTSIDE
The property benefits from a private driveway to side with off-street parking for 2 vehicles, together with additional parking space to the rear via a shared driveway, access to study to the rear via a passageway. To the rear, there are substantial gardens comprising patio area with lawned gardens, various fruit trees and vegetable plot beyond.
SERVICES
We understand that the property is connected to mains electricity, water and drainage. LPG central heating. All the services have not been tested but we have assumed that they are in working order and consistent with the age of the property.
TENURE
We understand to be freehold with vacant possession upon completion.
VIEWING
Strictly by appointment with the Agents, BoultonCooper. Tel. 01653 692151.
COUNCIL TAX BAND
We are verbally informed the property lies in Band D. Prospective purchasers are advised to check this information for themselves with North Yorkshire Council 0300 131 2131.
ENERGY PERFORMANCE RATING
Assessed in Band G. The full EPC can be viewed online: https://www.gov.uk/find-energy-certificate or at our Malton Office.
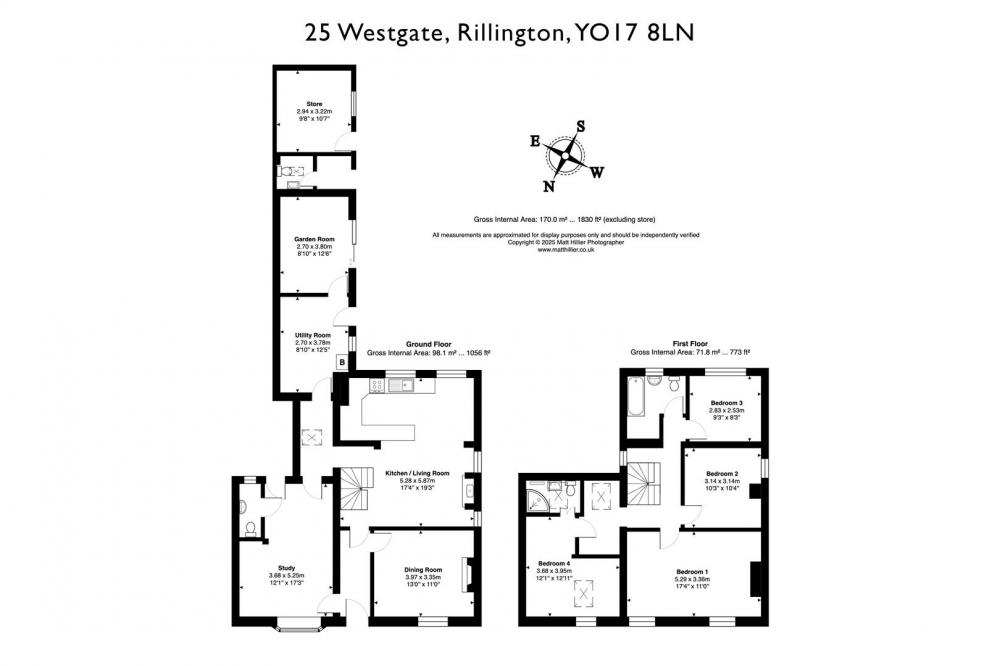
Loading... Please wait.
Loading... Please wait.
