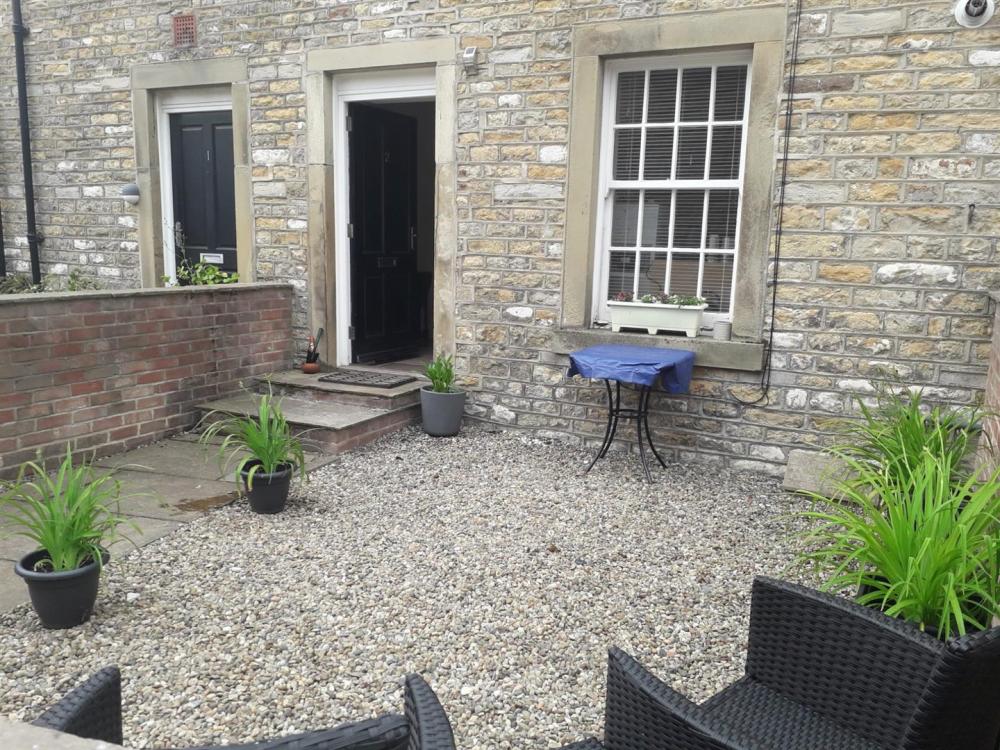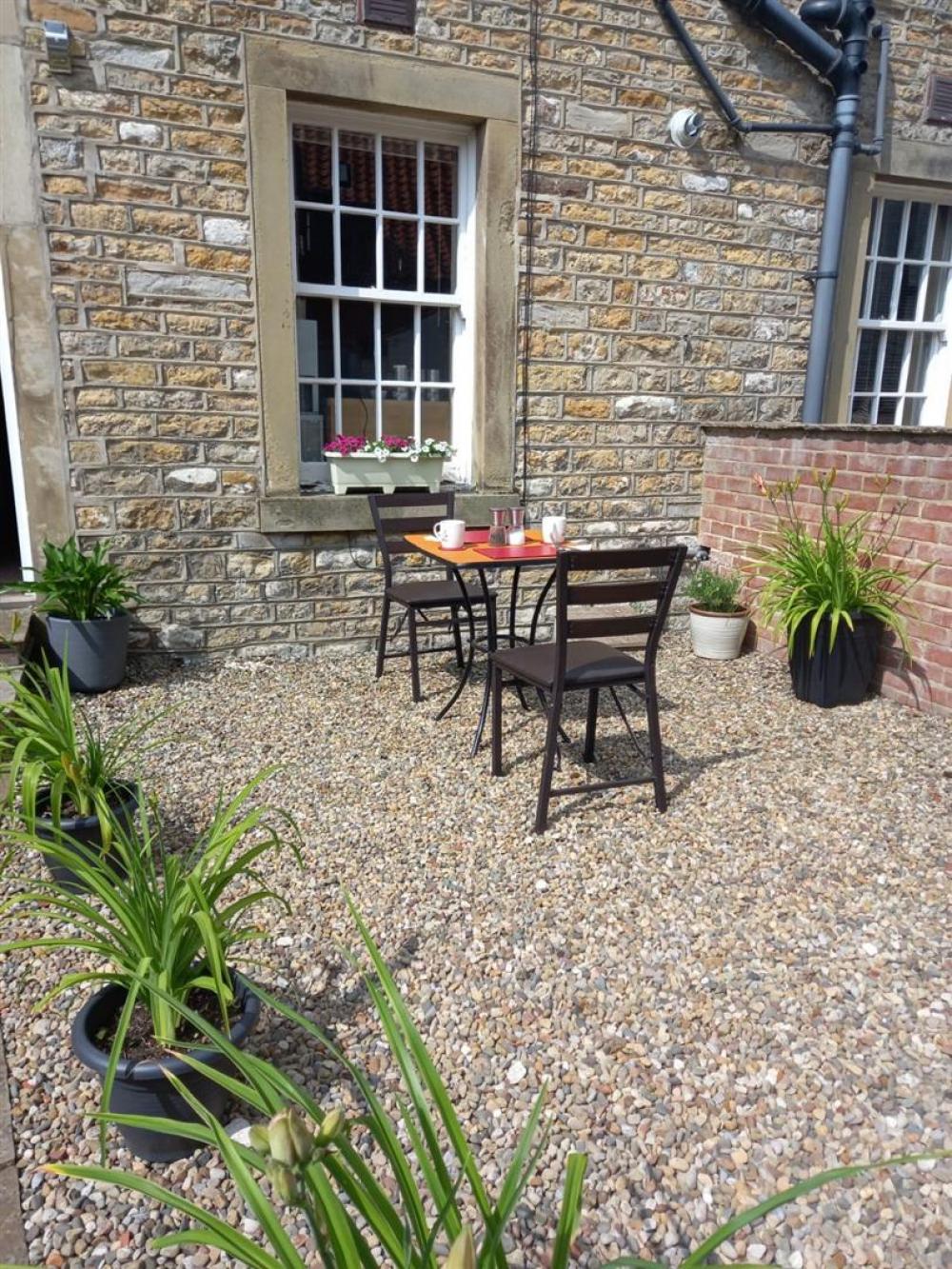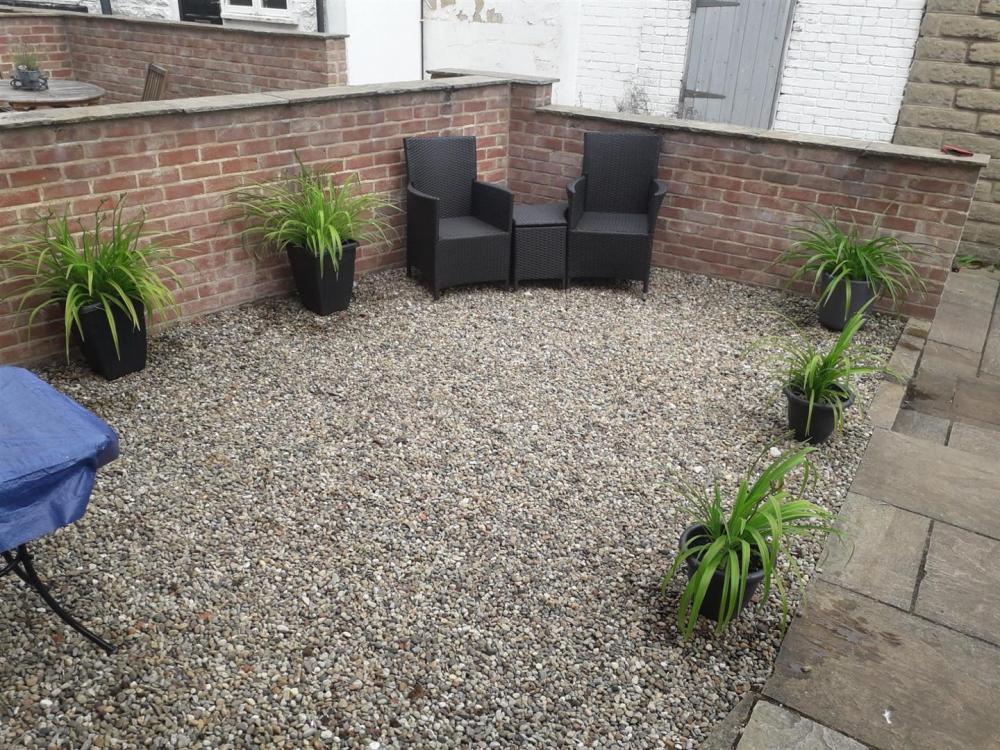Key Features
No. 2 forms part of a mews-style development, and offers well-presented two bedroom accommodation in a convenient location close to the centre of the popular market town of Kirkbymoorside.
ACCOMMODATION
ON THE GROUND FLOOR
OPEN PLAN KITCHEN/LIVING AREA
Modern fitted kitchen with a stainless steel sink unit, Lamona electric oven and four ring hob with extractor hood over. Front aspect timber sash window, wood effect laminate flooring to the kitchen area and carpet to the living area, radiator, socket for a wifi connection and a useful storage cupboard housing the Glow Worm flexicom boiler. Open stair with balustrade leading to:
TO THE FIRST FLOOR
LANDING
With rear facing timber sash window and timber balustrade.
BEDROOM 1
Front aspect timber sash window, and radiator.
BEDROOM 2
Front aspect timber sash window, and radiator.
BATHROOM
Three piece suite comprising panelled bath with shower over, wash basin, and low flush wc. Heated towel rail, extractor fan, tiled floor and part tiled walls.
OUTSIDE
The property has a courtyard garden to the front.
SERVICES
We understand that the property is connected to mains electricity, gas, water and drainage supplies.
VIEWING
Strictly by appointment with the Agent's Malton office: BoultonCooper. Tel: 01653 692151.
DIRECTIONS
From our Kirkbymoorside office, turn down Oldfield Court, and White Horse Mews is on your right hand side. No.2 is clearly identified by our BoultonCooper 'To Let' board.
COUNCIL TAX BAND
We are verbally informed the property lies in Band A. Prospective purchasers are advised to check this information for themselves with Ryedale District Council 01653 600666.
ENERGY PERFORMANCE RATING
Assessed in Band C. The full EPC document can be viewed online (https://www.gov.uk/find-energy-certificate) or at at our Malton office.
Loading... Please wait.
Loading... Please wait.

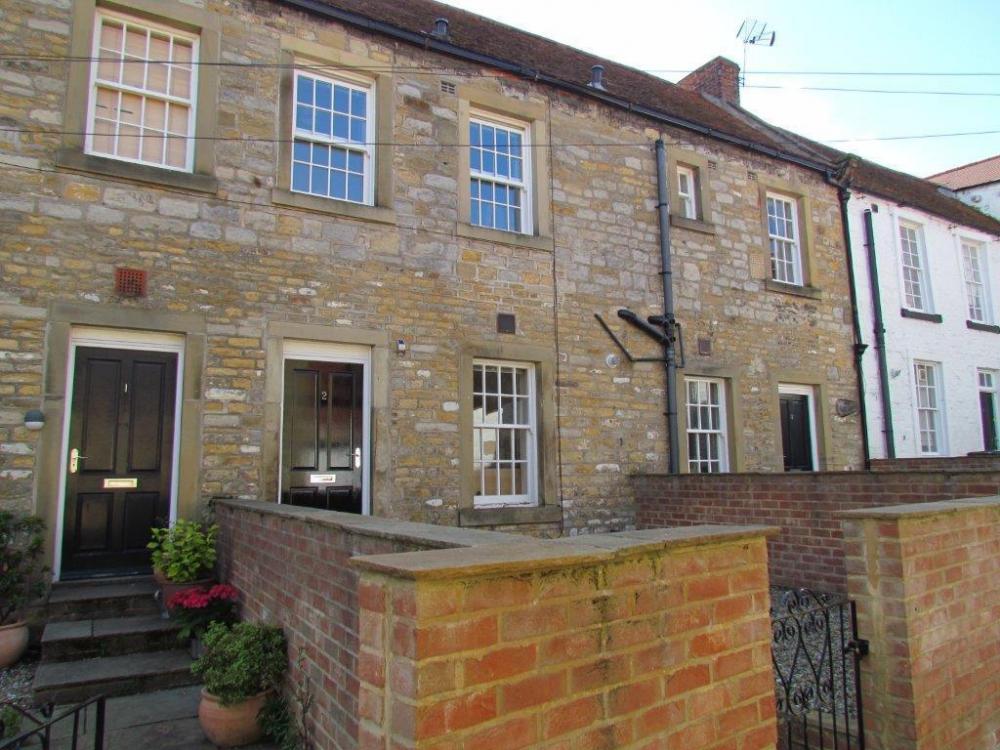
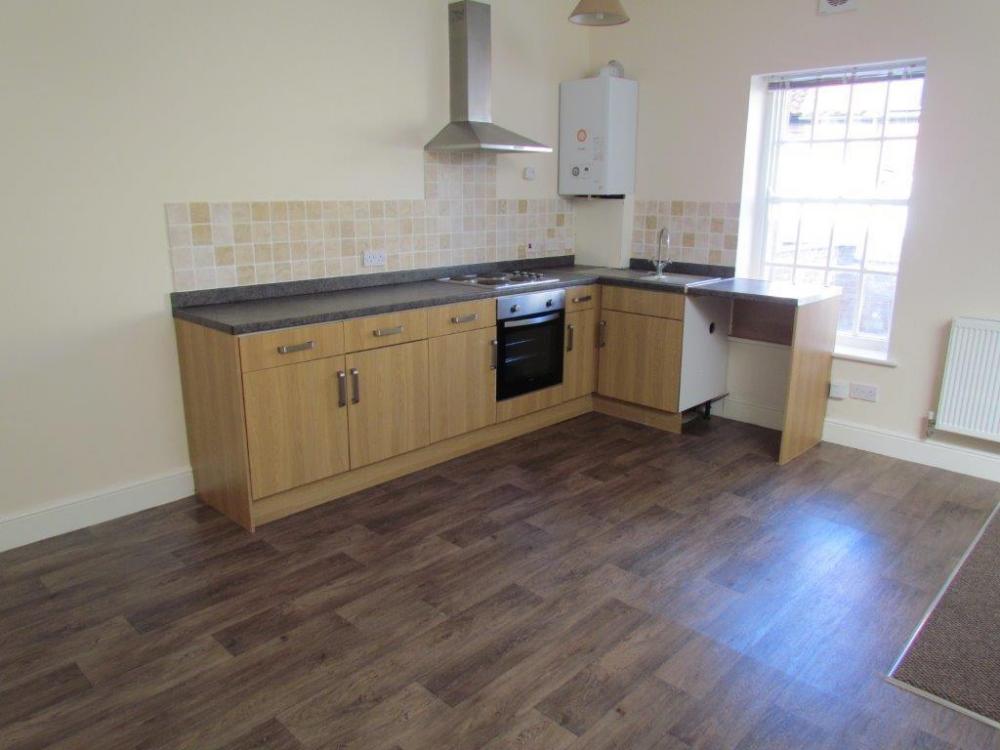
-3-large.jpg)
