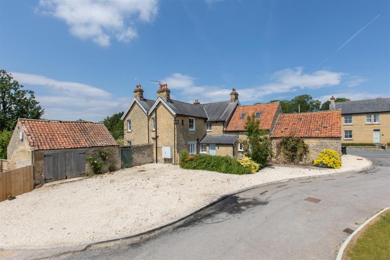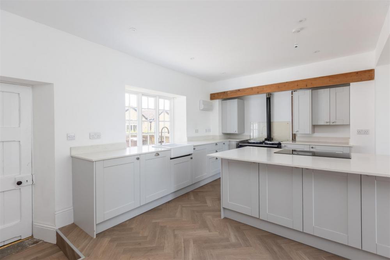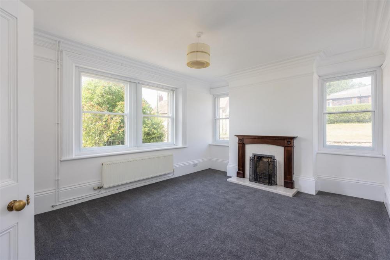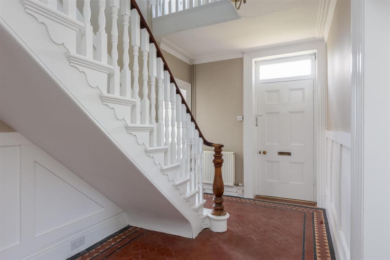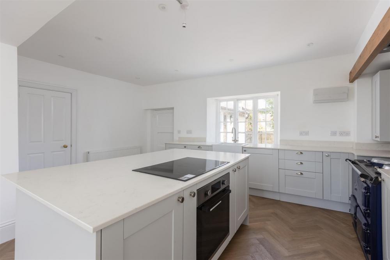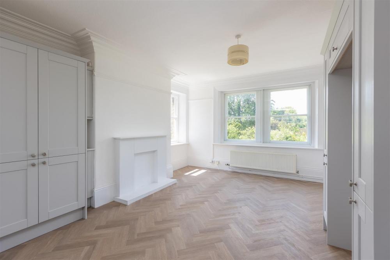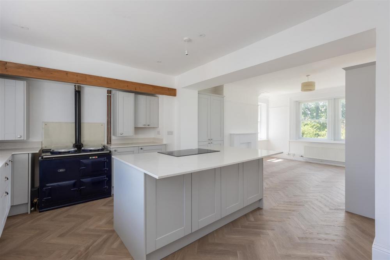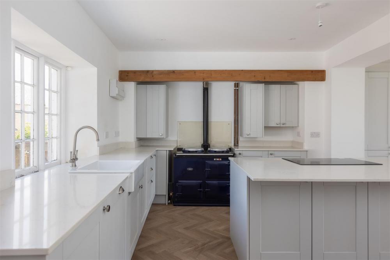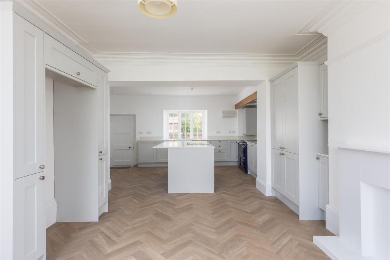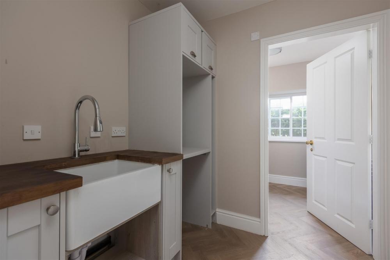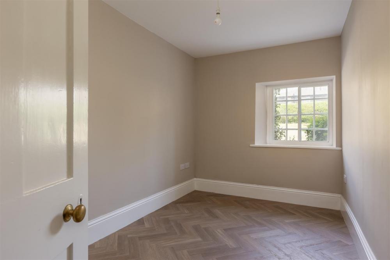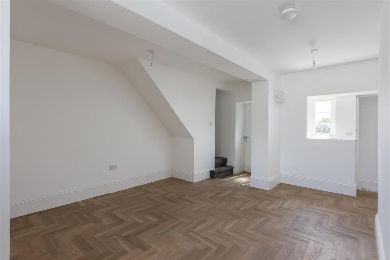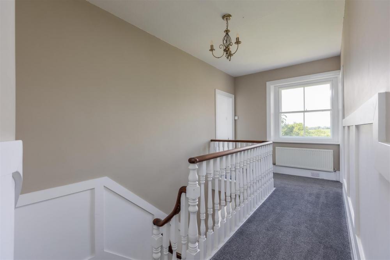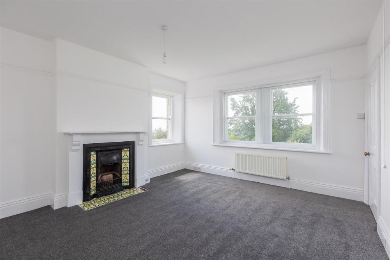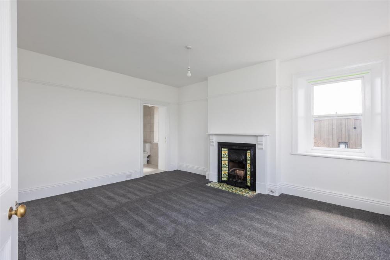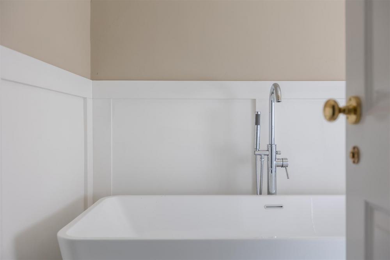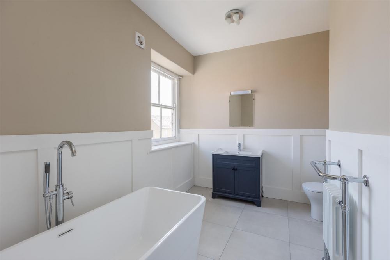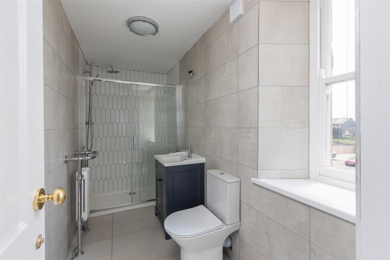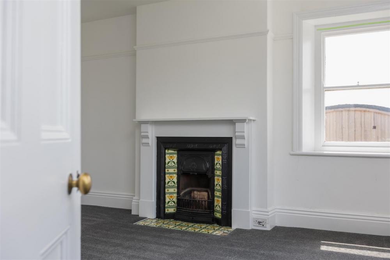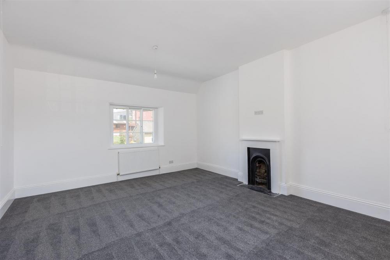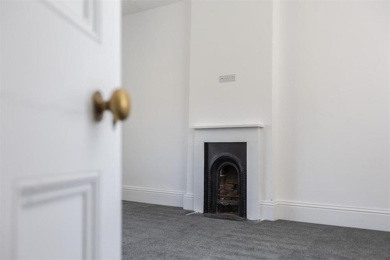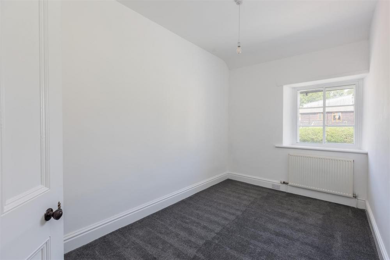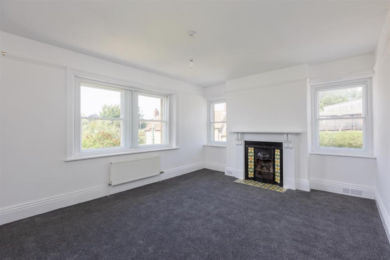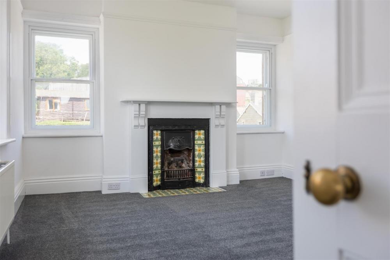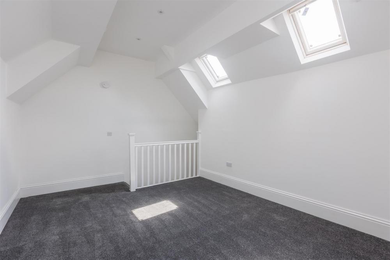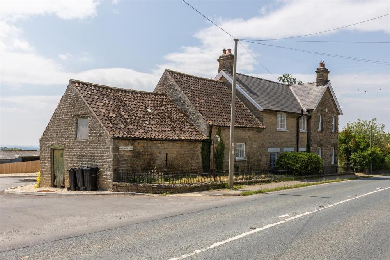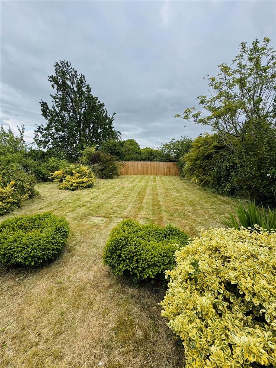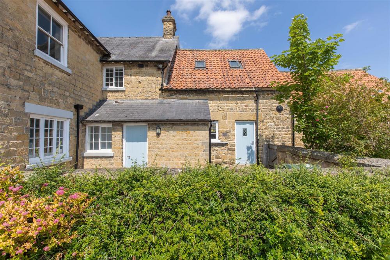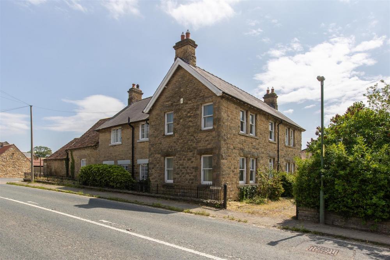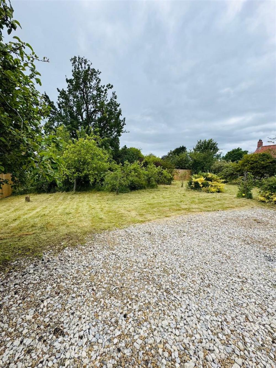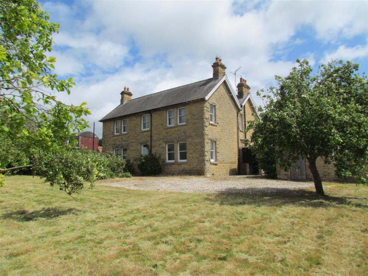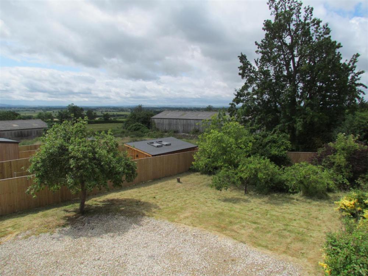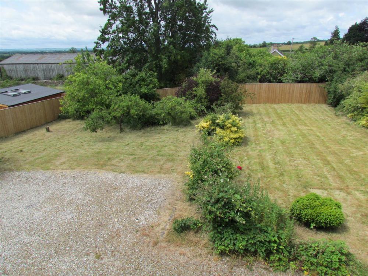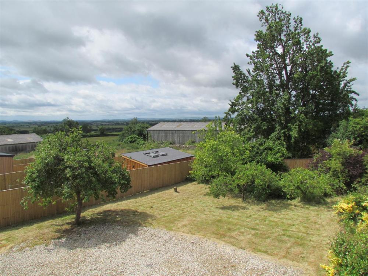Key Features
Westview Farmhouse is a traditional stone built detached property situated in the village of Wilton which lies on the A170 and is approximately four miles East of the market town of Pickering.
The property which offers re-furbished accommodation enjoys the benefit of many internal features and offers a variety of versatile uses. There is potential within part of the house to form an annex if required again subject to any necessary planning.
In addition there is a substantial building which offers potential for further development subject to any necessary permissions which would be required.
There are gardens and parking which are designated with the property.
Accommodation Comprises
Entrance Door
Leads to :
Reception Hallway
With original tiled flooring, part panelled walls to dado height, moulded coving to ceiling and two central heating radiators. Open turned staircase to first floor with newels and polished handrail.
Sitting Room
With feature fireplace having wooden surround, tiled back and hearth and open dog grate, windows to the front and side elevations, coving to ceiling and picture rail.
Spacious Dining Kitchen
Comprising Belfast sink with mixer tap over, work surfaces, wall and base units incorporating drawer compartments, built in dishwasher, Range oven with extractor canopy, island unit including breakfast bar, and five ring electric hob; Royal blue Aga providing domestic cooker facilities. Feature fireplace, windows to the front, side and rear elevation, part moulded ceiling to dining area, two central heating radiators, spot lighting to ceiling. Herringbone LVT flooring.
Utility Room
Belfast sink with mixer tap over set within base units, wood block work surfaces and storage cupboard. Radiator and Herringbone LVT flooring.
Shower Room
Comprising corner shower cubicle with shower unit, vanity unit with inset wash hand basin and mixer tap over and cupboards below, low flush w.c. Chrome heated towel rail, Herringbone LVT flooring, window to the side elevation.
Snug
With window.
Inner Lobby / Rear Hall
With window, flagstone floor and door to outside.
Bootroom
With windows and door to rear hall.
Staircase off study area to bedroom, walk in boiler room.
First Floor Bedroom Five
With velux windows and spot lighting.
First Floor Landing
Accessed from the Reception hallway with wood panelling, window, central heating radiator, galleried landing.
Master Bedroom
With feature fireplace incorporating tiled inset and hearth with cast iron dog grate, picture rail, central heating radiator, windows.
En Suite Shower Room
Comprising large shower cubicle with shower unit and shower rose, vanity unit with inset wash hand basin with cupboards below and mixer tap over. Low flush w.c., wall tiling, window, column style radiator/towel rail.
Bedroom Two
With feature fireplace having tiled inset and hearth; window, central heating radiator, picture rail.
Bedroom Three
With central heating radiator, window, and access to roof space.
Bedroom Four
With cast iron fireplace, windows and two central heating radiators. Feature fireplace with basket grate.
Bathroom
With large freestanding bath having chrome stand alone taps and hand held shower head; vanity unit with inset wash hand basin with light and shaver point over, mixer tap and cupboards below, low flush w.c., window and access to roof space, radiator with combined chrome towel rail; part panelling to walls to dado height. Extractor fan.
Outside
A driveway leads around to the rear of the property where there is a gravelled area. There is a useful stone outbuilding which is attached to the farmhouse and in addition a large detached stone building which provides garaging or subject to any necessary planning permissions required could be converted to an annex/home office.
There is a mature garden with lawned areas and borders containing mature flowering plants and shrubs.
Services
Gas, electricity, water and drainage.
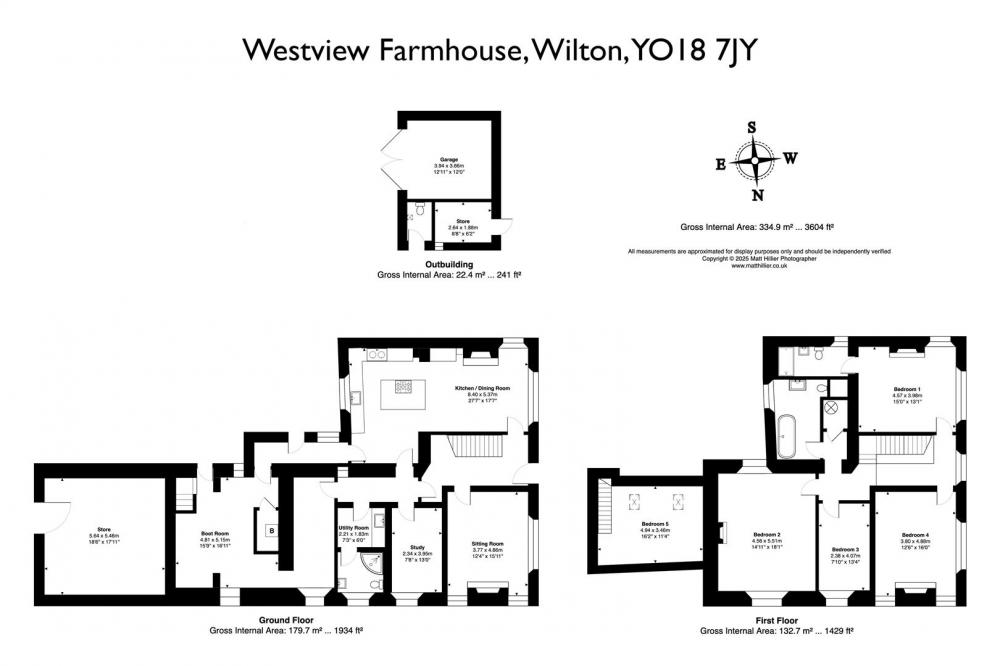
Loading... Please wait.
Loading... Please wait.

